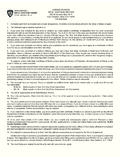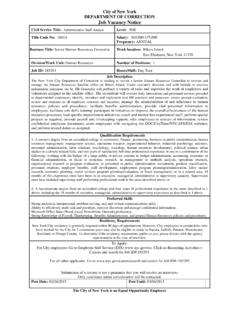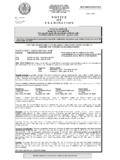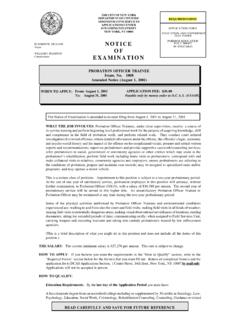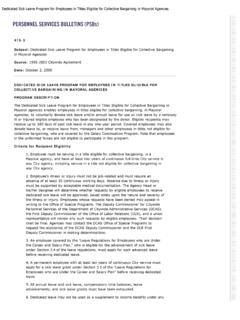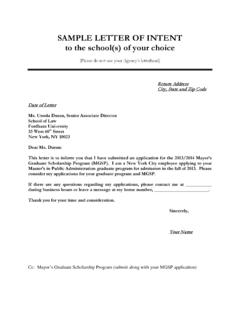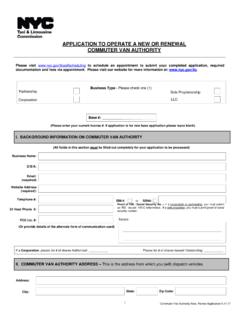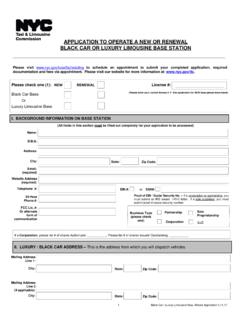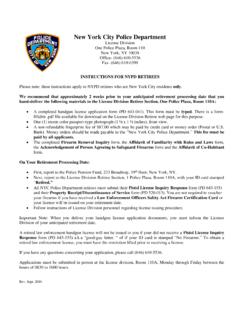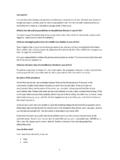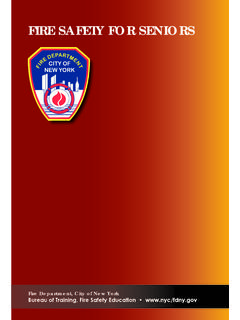Transcription of 1 RCNY §15-10 - City of New York
1 1 RCNY 15-10 CHAPTER 15 fire PROTECTION 15-10 fire -Escapes, fire Stairs and fire Towers. (a) Intent. These rules have been approved by the Department to supplement the provisions of 53 of the Multiple Dwelling Law in relation to fire -escapes, fire -stairs, Where fire -escapes serve as a means of exit from other than multiple dwellings, such fire -escapes shall comply with the laws governing such occupancy. The voluntary erection of fire -escapes on private residence buildings or business and residence buildings shall be in conformity with these rules and regulations unless otherwise directed by the Borough Superintendent of the Department of Buildings. It is the intent of these rules to cover only general conditions and they are not designed to cover specific or special cases. When such may occur the owner is required to consult the Department of Buildings and receive instructions before starting of work.
2 (1) fire -escapes on multiple dwellings requiring new certificate of occupancy. Except as provided in 15-10(g)(2) re lodging houses, double-rung ladder type fire -escapes will not be accepted when a new Certificate of Occupancy is required. (2) Alterations for increased occupancy. Where an alteration is made increasing occupancy on any story and a fire -escape is required such fire -escape shall conform to the provisions of 53 of the Multiple Dwelling Law and to the applicable provisions of these rules. (b) General provisions. (1) Caution. No fire -escapes shall be removed from any apartment without due precaution against leaving occupants without fire -escape protection as required by subdivision 9 of 53 of the Multiple Dwelling Law. (2) Entrance story, means of egress. Where the distance to safe landing, from the window sill of any apartment on any story, including the entrance story, is more than twelve feet (12'-0"), a balcony and sliding drop-ladder or other approved second means of egress shall be provided for such apartment.
3 Safer egress to street or other safe place shall be provided from the termination of such means of egress. (3) Application blanks and plans. Before the erection of new fire -escapes or alteration of existing fire -escapes upon any multiple dwelling, application must be filed with and approved by the Department of Buildings. (4) Projections beyond the building line. Every part of fire -escapes or balconies erected on the fronts of multiple dwellings shall be at least ten feet (10') above the sidewalk when such fire -escapes or balconies project beyond the building line. (c) Illegal fire -escapes shall be removed. All vertical ladder, wire, chain or cable fire -escapes if required as a means of egress shall be removed and replaced with a legal means of egress. (d) Acceptable existing means of egress on existing multiple dwellings. Except as provided in 15-10(c), in any existing multiple dwelling any existing means of egress which was lawfully permitted prior to the time the Multiple Dwelling Law became effective may be continued as a legal means of egress as hereinafter enumerated.
4 If located on the front or rear wall of the building and properly connected with stairs with proper openings. If located in an outer court at a point distant not more than thirty feet (30'-0") from the outer end of such court and provided such court is not less than five feet (5'-0") in width from wall to wall at any point between such fire -escape and the outer end of said court. If located in an inner court whose least horizontal dimension is not less than fifteen feet (15'-0") measured from wall to wall. If a party-wall balcony on the front or rear wall of the building and there are no doors or openings in the walls between the two buildings other than windows in fireproof air shafts. If a party-balcony located in an outer court not more than fifteen feet (15'-0") in length measured from the outer end of such court to the innermost point thereof, and not less than five feet (5'-0") in width from wall to wall at any point between the fire -escape and the outer end of said court, and provided also that there are no doors or openings in the walls between the two buildings other than windows in fireproof air-shafts.
5 No fire -escape, however, shall be deemed sufficient unless all the following conditions are complied with: All fire -escapes, whether a required means of egress or not, shall be maintained in good order, repair and structurally safe. All parts shall be of iron or stone. Except as provided in 15-10(bb) every apartment above the ground floor in each multiple dwelling shall have direct access to a legal fire escape without passing through a public hall. Except party-wall balconies, all balconies shall be connected to each other by means of a stair or, when permitted, by double-rung ladders. All fire -escapes, except party-wall balconies, shall have proper drop-ladders in guides from the lowest balcony of sufficient length to reach a safe landing place beneath. All fire -escapes not on the street shall have a safe and adequate means of egress from the yard or court to the street or to the adjoining premises.
6 Prompt and ready access shall be had to all fire -escapes. Except as provided in 15-10(bb), such access shall be through a living room or private hall in each apartment or suit of rooms at each story above the ground floor and shall not include the window of a stairhall, nor shall any such egress be obstructed by sinks or other kitchen fixtures, or in any other way. No existing fire -escape shall be extended or have its location changed except with the written approval of the Department of Buildings. Where an existing apartment in a tenement house erected prior to April twelfth, nineteen hundred and one, is located entirely on a court and has no rooms opening on the street or yard, fire -escapes hereafter provided for such apartments may be located in courts under the same conditions as prescribed for existing fire -escapes in this subdivision.
7 When wire, chain cable or vertical ladder fire -escapes are permitted to remain on Multiple Dwellings under the provisions of subdivision 9 of 53, they shall be considered only as supplemental fire -escapes. Such fire -escapes shall be maintained in a safe condition of repair at all times and shall be subject to the applicable requirements of all laws and to these rules in relation to maintenance of existing fire -escapes. Before a pending violation requiring the removal of such existing fire -escapes is superseded or cancelled, an inspection shall be made in accordance with the specific requirements as set forth in the preceding paragraph. Each of the owners of adjoining structures, commonly served by party-wall balconies serving as a required means of egress, shall maintain in good order and repair that portion of each such balcony which is on his property, and each such owner shall maintain egress normally unobstructed and unimpeded from each such balcony to and [sic] through his structure.
8 It shall be unlawful for the owner of a structure on which there is a party-wall balcony serving as a required means of egress from an adjoining structure, to remove such party-wall balcony or any portion thereof or to prevent, eliminate or obstruct egress from such party-wall balcony to and through his structure, unless and until such owner has had erected a legal fire -escape or other approved means of egress. See also 15-10(bb). (e) Party-wall balconies. (1) New party-wall balconies. The erection of new party-wall balconies shall be subject to the discretion and jurisdiction of the Department of Buildings, provided, however, that there shall be no doors or openings in the wall between the buildings served by such balconies other than windows in fireproof airshafts. New party-wall balconies will not be permitted on adjoining frame multiple dwellings.
9 (2) Existing party-wall balconies. Party-wall balconies existing on any multiple dwelling shall afford safe egress, be kept in good order and repair, be constructed so as to be structurally strong and shall be maintained in conformity with all other applicable laws, rules and regulations. Such fire -escapes are acceptable on occupied multiple dwellings. (f) Party-wall fire -escapes. The Department of Buildings may consent to the erection of party-wall fire -escapes on adjoining multiple dwellings, to which the occupants have safe, unobstructed access in common, when such party-wall fire -escapes are constructed and maintained in accordance with the law and these rules. (1) Any existing party-wall fire -escape (stairways) connection with and used in common by a multiple dwelling and a non-multiple dwelling is acceptable when such fire -escape is maintained in good order and repair and affords safe egress.
10 (g) Double-rung ladders. (1) Double-rung ladders will not be permitted on new fire -escapes. (2) Any fire -escape existing prior to the enactment of the Multiple Dwelling Law on any multiple dwelling that does not require a certificate of occupancy resulting from an alteration, if structurally sound and in good condition and provided with existing ladders inclined at an angle not exceeding eighty (80) degrees and equipped with double-rung steps and which affords safe egress, shall be deemed to be a legal fire -escape. When a Certification of Occupancy is requested or required in connection with a lodging house which is equipped with a double-rung ladder fire -escape and such fire -escape is in good repair and adequate, except as to type, and only minor violations exist the correction of which will make the premises conform to all other law requirements, the existing double-rung ladder fire -escape may be accepted.
