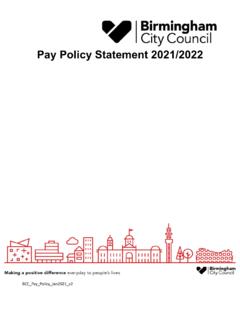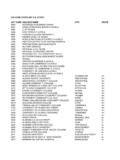Transcription of 1 Table of Contents - Birmingham, Alabama
1 Title 1 Zoning OrdinanceTable of ContentsChapter 1: General Provisions and DefinitionsArticle I: General ProvisionsSection 1:Title and Purpose1 Section 2:Applicability2 Section 3:Exceptions2 Section 4:Severability2 Section 5:Rules for Construction of Language3 Section 6:Disclaimer4 Article II: General RegulationsSection 1:Use of Land5 Section 2:Use of Structure5 Section 3:Height of Structures5 Section 4:Dimensional Regulations5 Section 5:Encroachment on or Reduction of Open Spaces5 Section 6:Off-street Parking and Loading5 Section 7:Building to be Lots5 Section 8:Accessory Building Construction5 Section 9:Accessory Building Use as a Dwelling5 Section 10: Joint Occupancy5 Section 11: Permits of Construction6 Section 12: Building Material Storage6 Section 13: Grading and Clearing6 Section 14: Limitations on Animals6 Section 15: Annexations6 Section 16: Lighting6 Section 17: Utility Structures7 Section 18: Limitation on Outdoor Storage in all Commercial7and Mixed-use DistrictsSection 19: Inoperable motor vehicles7 Section 20: Carports7 Section 21: Solid Waste Containers7 Article III: DefinitionsSection 1:Generally8 Chapter 2: Zoning Districts and Permitted UsesArticle I: Zoning DistrictsSection 1:Zoning Districts Established28 Section 2:Zoning Districts Described29 Article II: Permitted Uses TableSection 1:General34 Section 2.
2 Multiple Uses34 Section 3:New Uses34 Section 4:Director and Council Approved Uses34 Section 5:Key to Permitted Use Table35 Section 6:Permitted Use Table36 Title 1 Zoning OrdinanceChapter 3: District Area and Dimensional RegulationsArticle I. Lot Area, Setbacks, Required yards, Accessory BuildingAreaandBuilding HeightSection 1:Purpose and General Provisions48 Section 2:Street Setbacks48 Section 3:Street Setbacks & building orientation in MU districts. 49 Section 4:Other Setbacks51 Section 5:District Area and Dimensional Tables53 Section 6:Accessory building floor area height controls58 Section housing density bonus61 Article II. Conservation Subdivision and Cottage DevelopmentSection 1:Conservation Subdivision63 Section 2:Single-family Cottage Development65 Chapter 4: Land Use Development StandardsArticle I: Purpose and IntentSection 1:Generally67 Article II: Uses Permitted with ConditionsSection 1:Applicability68 Section 2:Dwelling uses68 Section 3:Educational/Institutional/Civic uses68 Section 4:Medical uses75 Section 5:Commercial uses75 Section 6:Communication uses85 Section 7:Industrial uses86 Section 8:Agricultural uses107 Section 9:Transportation uses109 Section 10: Utility uses109 Section 11: Waste management uses110 Section 12: Recreation and entertainment uses116 Article III.
3 Uses Permitted by Special ExceptionSection 1:Applicability120 Section 2:General provisions120 Section 3:Dwelling special exceptions121 Section 4:Educational, Institutional and Civic special exceptions124 Section 5:Medical special exceptions127 Section 6:Commercial special exceptions129 Section 7:Communication special exceptions130 Section 8:Industrial special exceptions130 Section 9:Agricultural special exceptions131 Section 10: Transportation special exceptions132 Section 11: Utility special exceptions132 Article IV: Uses Permitted as AccessorySection 1 Applicability134 Section 2:Dwelling accessory uses134 Section 3:Educational/Institutional/Civic accessory 4:Commercial accessory uses140 Section 5:Communication accessory uses141 Title 1 Zoning OrdinanceSection 6:Agricultural accessory uses141 Section 7:Recreation and entertainment accessory uses143 Article V: Specific Development StandardsSection Communication Facilities144 Section Planned Dwelling District167 Section Health and Institutional District171 Section Planned Recreational District176 Section and Fences181 Section Planned Industrial District185 Section Mixed Use District188 Section Zone District205 Section Zone District206 Section 10.
4 Holding Zone District (HZD)208 Section 11. Sign Regulations209 Chapter 5: Off-street Parking and Loading RegulationsArticle I: Off-street ParkingSection 1:Purpose227 Section 2:Applicability227 Section 3:Definitions227 Section 4:Required Off-street Parking Spaces232 Section 5:Bicycle Parking239 Section 6:Off-street Parking Dimensional Regulations243 Section 7:Off-street Parking Design246 Section 8:Remote Parking251 Section 9:Shared Parking252 Section 10: Parking inside Structures253 Section 11: Residential Driveways253 Article II: Off-street LoadingSection 1:Applicability253 Section 2:Non-listed Uses253 Section 3:Fractional Spaces253 Section 4:Use of Required Spaces253 Section 5: Table of Required Loading Spaces254 Section 6.
5 Off-street Loading Design Standards255 Section 7:Conflicting Requirements256 Chapter 6: Landscaping, Buffering and ScreeningArticle I: General ProvisionsSection 1:Purpose and Intent257 Section 2:Landscape Plan Required257 Section 3:Standards for Form and Quality of Plants257 Section 4:Spacing Standards257 Section 5:Exceptions257 Section 6:Special Screening Regulations257 Section 7:Maintenance of Required Landscape Materials260 Article II: Parking Area Screening and LandscapingSection 1:Purpose and Intent260 Section 2:Applicability260 Section 3:Perimeter Screening Requirements261 Title 1 Zoning OrdinanceSection 4:Interior Planting Requirements265 Section 5:Non-conforming Parking Areas266 Article III: Buffer RequirementsSection 1:Purpose and Intent267 Section 2:Exemptions267 Section 3:Determination of Landscape Buffer Requirements267 Section 4:Buffer Design and Materials268 Section 5:Other uses within Buffer269 Section 6: Table of Buffer Requirements270 Section 7:Buffer Standards271 Chapter 7: ReservedChapter 8: Overlay DistrictsArticle I.
6 Overlay Districts EstablishedSection and Intent283 Section II. Floodplain Zone OverlaySection Authorization284 Section of Fact284 Section of Purpose284 Section Provisions298 Section Duties and Responsibilities of theFloodplain Administrator303 Section Application and Plan Submittal Requirements 305 Section 10. Provisions for Flood Hazard Reduction307 Section 11. Specific Standards310 Section 12. Standards for Floodways and Encroachments312 Section 13. Standards for Streams without Established BaseFlood Elevations and/or Floodway (A-Zones)313 Section 14. Standards for Areas of Shallow Flooding (AO Zones)314 Section 15. Standards for Subdivision Proposals and Other NewDevelopments314 Section 16.
7 Severability316 Article III. US Hwy 280 Overlay District RegulationsSection 280 Access319 Section Design and Orientation320 Section and Fences321 Section Lighting321 Section and Drainage321 Section and Landscaping331 Article IV. Highland Park Neighborhood Form-Based Overlay DistrictRegulationsSection and Purpose339 Title 1 Zoning OrdinanceSection Provisions342 Section Park Neighborhood Form Based Districts344 Section Categories344 Section Form Standards346 Section Form Requirements348 Section Parking350 Section Standards351 Section 10. Landscape Standards352 Chapter 9: Administration and ProceduresArticle I. Official Zoning MapSection Zoning Map Established356 Section District Boundaries356 Article II.
8 Amendments to Zoning Code or Official Zoning MapSection Required357 Section Commission Recommendation358 Section of Amendments358 Section Requirements359 Section 10. city not subject to Ordinance359 Section 11. Violation and Penalty359 Article III. Site Development Plan Review and ApprovalSection Permits360 Section Development Plan360 Section of occupancy361 Section IV. Zoning Board of AdjustmentSection Required362 Section by the Board363 Section Limits for Permits363 Section V. Special ExceptionsSection Exception Uses363 Section of Legal Non-conforming Use364 Section of Director s Decision364 Section from Action of the Board365 Section of Fact365 Title 1 Zoning OrdinanceArticle VI.
9 Variances and ModificationsSection to Jurisdiction366 Section Required366 Section Standards367 Section of Fact368 Article VII. Legal Non-conforming Use and StructuresSection of a Legal Non-conforming Use369 Section of Legal Non-conforming Uses andStructures369 Section of Damaged Buildings370 AppendixTitle 1 Zoning OrdinanceChapter 1: General Provisions and Definitions1 Article I. General ProvisionsSection 1. Title and Title and Citation. The Ordinance codified in this title shall be known as "TheZoning Ordinance for city of birmingham , Alabama ," and may be cited andreferred to herein as "this Ordinance."B. Purpose and Authority. This Ordinance is enacted pursuantTitle 11, Chapter52, Articles I through IV inclusive, of the 1975 Code of Alabama Annotatedtoprovide the establishment of districts within the corporate limits of the Cityof birmingham , Alabama ( city ); to regulate within such districts the height,number of stories and size of buildings and other structures, the percentage oflot that may be occupied, the size of yards and other open spaces, the density ofpopulation and the use of buildings, structures, and to provide methods ofadministration of this Ordinance and penalties for the violation thereof.
10 ThisOrdinance is designed to implement the goals and objectives ofThe Plan: Cityof birmingham Comprehensive Plan(Comprehensive Plan), as adopted by theBirmingham Planning Commission (Commission), October 2, range of zoning districts are created by this Ordinance whichestablish appropriate land uses and associated standards for developmentneeded to implement the land use policies of the Comprehensive Plan. Inconjunction with this Ordinance an official zoning map assigns anappropriate zoning classification to all properties to which this Ordinance isapplicable. Also established by this Ordinance are special overlay districts,including Flood Plain Overlay, Highway 280 Overlay District andHighland Park Neighborhood Form Based District, which are intended toaddress specific aspects of land use control or design not easilyaccomplished by conventional zoning techniques.














