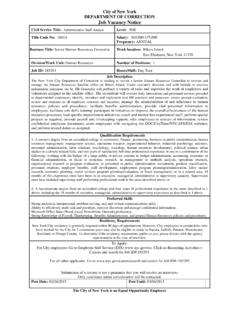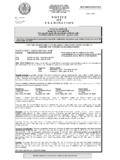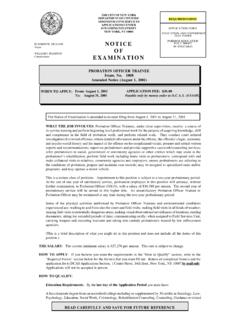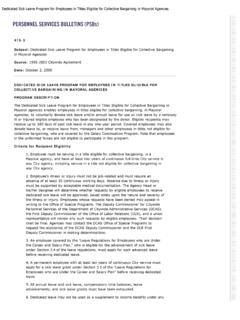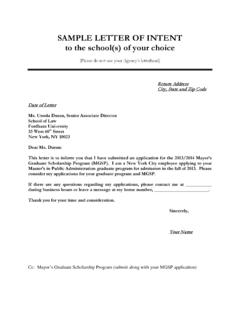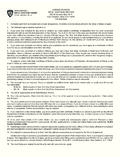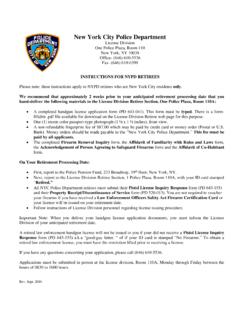Transcription of 10 Hazardous Materials - Welcome to NYC.gov
1 10-1 Chapter 10: Hazardous Materials A. INTRODUCTION This chapter addresses the potential for the presence of Hazardous Materials at the rezoning area (the site ) resulting from previous and existing uses at the site and adjacent properties. This chapter also assesses potential risks from the proposed action with respect to any such Hazardous Materials . The proposed action would entail the demolition of the existing parking structure and the redevelopment of the site for Flushing Commons, a mixed-use development.
2 The redevelopment of the site would include excavation and subsurface disturbance to allow for the construction of below grade space and foundations for the new Flushing Commons buildings. In addition, as described in Chapter 1, Project Description, the remainder of the rezoning area would be developed as the Macedonia Plaza Project, a mixed-use building that would include residential units, community facility and retail space. A Phase I Environmental Site Assessment (Phase I) was prepared for the site by AKRF Inc. dated October 17, 2005. The Phase I covered the entire block but did not include interior access to the Macedonian African Methodist Episcopal Church (AME Church) building.
3 The Phase I included the following: an inspection of the outdoor facilities to assess current site conditions and identify evidence of potential site contamination; an interview with a New York City Department of Transportation (NYCDOT) official familiar with the operations of the parking facility; an interview with an official of the Economic Development Corporation (NYCEDC); and an interview with an official of the Macedonian AME Church; and review of New York State Department of Environmental Conservation (NYSDEC) and Environmental Protection Agency (EPA) records on releases or spills of toxic Materials ; known Hazardous waste disposal sites; facilities that emit Hazardous Materials to the air or the sewer system; and facilities that store petroleum or other chemicals or generate, treat, or store Hazardous wastes; review of electronic New York City Department of Buildings (NYCDOB) files and City Directories for pertinent information, including historic and current petroleum tanks; review of historic topographic and fire insurance (Sanborn ) maps and aerial photographs; review of existing data on the geology and hydrogeology of the area.
4 Review of a previous Phase I for the project site, dated October 2001, prepared by Lawler, Matusky & Skelly Engineers, LLP. A Subsurface Investigation (Phase II) report dated May 2006 was prepared for the site. The scope of the Phase II was in accordance with a December 19, 2005 Sampling Protocol prepared by AKRF, Inc. and approved by the New York City Department of Environmental Protection Flushing Commons 10-2 (NYCDEP). The approved scope included a geophysical survey to identify the location of any underground storage tanks.
5 However, this survey cannot usefully be performed until the site s large number of metal objects ( , meters and lamp posts) have been removed. The geophysical survey will be conducted after the parking lot is closed. The Phase II included the following: utilization of a direct push drill rig to complete eleven subsurface borings; collection of two soil samples for laboratory analysis from each of the eleven borings; and collection of groundwater samples from two of the soil boring locations on the eastern half of the site. B. PRINCIPAL CONCLUSIONS No significant adverse impacts would occur in relation to the demolition and excavation for the proposed action. Once the proposed Flushing Commons and Macedonia Plaza projects are constructed, there would be no further potential for adverse impacts.
6 C. EXISTING CONDITIONS LAND USE HISTORY A review of the Sanborn maps shows that the site was being actively developed in the mid to late 1890s, with the 1896 Sanborn showing a partial development at the site and the 1897 Sanborn showing the site largely built out. The site had been partially developed by 1896, and was mainly occupied by residences and various commercial and institutional properties (a public school and the AME Church). By 1897, most of the remaining vacant land at the site had been developed. By 1917, the site had begun a transformation from predominantly residential to commercial uses a trend that continued until the current parking facility was constructed in 1964-65.
7 38th Avenue bisected the site prior to the construction of the parking facility. The parking facility has remained in the same general configuration from its construction to the present time. Generally, the surrounding area has historically been occupied by commercial and residential uses, with some additional parking lots/garages. A police precinct with underground storage tanks is located on the east-adjacent block. TOPOGRAPHY, GEOLOGY AND GROUNDWATER The ground elevation at the site varies from approximately 35 to 55 feet above mean sea level, sloping down from the east to the northwest. The Phase II borings encountered less than one foot of historic fill material beneath the asphalt.
8 The fill contained some debris including brick and concrete. The native soil consisted of loose sand and gravel with denser silt and sand Materials . Groundwater was encountered at approximately 45 to 48 feet below grade on the eastern side of the site during the Phase II borings. Sampling could not be completed to the depths required to reach the groundwater table on the western half of the site (beneath the low-clearance parking structure). Based on the site topography and data from excavation at the west-adjacent construction site, it is expected that groundwater would be encountered at shallower depths closer to the western site boundary (perhaps as shallow as approximately 30 feet below grade).
9 Groundwater likely flows in a westerly or northwesterly direction. Chapter 10: Hazardous Materials 10-3 POTENTIAL FOR SITE CONTAMINATION The following paragraphs summarize the findings from the Phase I and Phase II studies. CURRENT CONDITIONS The site contained locked maintenance and storage space beneath the ramps of the parking structure. According to the NYCDOT official, standard maintenance equipment, paint, and metal were stored in the enclosed storage space. No other Materials were stored on the site. PETROLEUM PRODUCTS AND UNDERGROUND STORAGE TANKS The Phase I revealed no evidence that historic underground petroleum storage tanks were present beneath the site, and no petroleum storage is associated with the current municipal parking facility.
10 However, there remains some potential that undocumented underground fuel oil tanks, historically associated with former commercial and industrial structures on the site, could have remained after buildings were demolished (although the lack of significant demolition debris in the borings makes this a low potential). The Phase II did not reveal any evidence of petroleum-related contamination in the soil beneath the site. The eleven boring samples were distributed throughout the site including the portion of the site that would be developed with the Macedonia Plaza project. FILL Materials Relatively little fill material was present (generally less than one foot) in all on-site Phase II sampling locations underlying the site.
