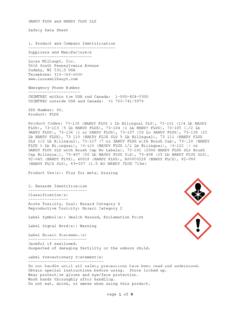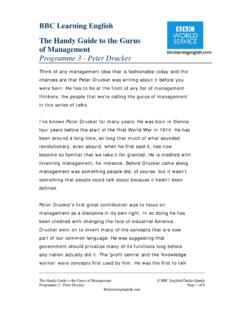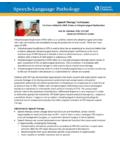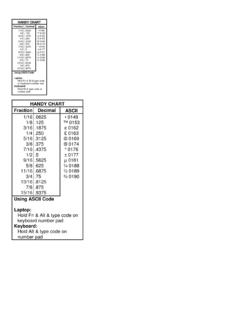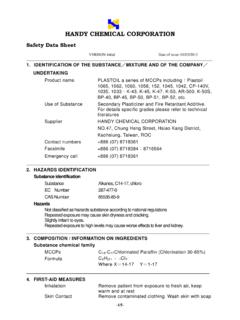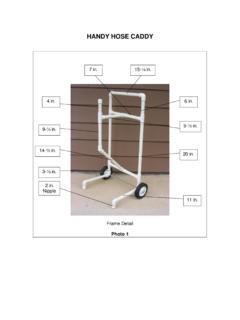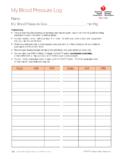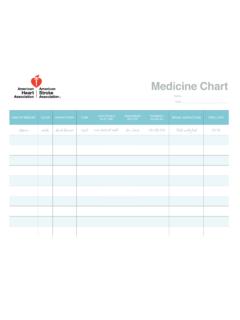Transcription of 16767 8x12 Majestic Gable 11-29-11 - Handy Home
1 - NN 4 HIS PAGE INTENTIONALLY LEFT BLANK 11/27/2012 KEEP THIS MANUAL FOR FUTURE REFERENCEACTUAL FLOOR SIZE IS 96 x 144" (244 x 366 cm) 16767 -NNBEFORE YOU BEGINIMPORTANT!READ INSTRUCTIONS THOROUGHLY PRIOR TO BEGINNING CUSTOMER SERVICE -Call: 1-800-221-1849 email: BUILDING RESTRICTIONS AND APPROVALS Be sure to check with local building department and homeowners association for speci c restrictions and/ or requirements before building. ENGINEERED DRAWINGSC ontact our Customer Service Team if engineered drawings are needed to pull local permits. SURFACE PREPARATION To ensure proper assembly you must build your shed on a level surface. Recommended methods and materials to level your shed are listed on page 8.
2 CHECK ALL PARTSI nventory all parts listed on pages 4 - 6. Contact our Customer Service Team if any parts are missing or damaged. ADDITIONAL MATERIALSYou will need additional materials to complete your shed. See page 3 for required and optional materials and 8' x 12' (244 x 366 cm)ASSEMBLY MANUALA Backyard Products Company2 TOOLSS afety! Always use approved safety glasses during REMINDER SYMBOLSLook for these symbols for helpful reminders throughout this LUMBER AND TRIM FOR BEST APPEARANCE= Assistance Required; two or more Ensure Important required step or Helpful assembly Mark part with Beginning of steps for assembly or You have nished the assembly or Level GlovesFraming lumber is graded for structural strength and not appearance.
3 Exterior trim is graded for one good install the material leaving the best edge and best surface visible. Please remember that these blemishes in no waynegatively affect the strength or integrity of our product. (See Fig. A, B, C.)A Safety Glasses Tape Measure Paint Tools Ladder Caulk Gun Hammer LevelFINISHBEGIN Pencil Phillips Screwdriver Drill / Driver 1/4" Drill Bit 3/8" Drill Bit 1/2" Drill Bit #2 Philips Drive Bit Tool Belt/ Nail Pouch Chalk Line Nail Gun gun nails Tin Snips (for drip edge) Squareor Utility Knife Shingle BladesBC3 COMPLETING YOUR SHEDYou will need these additional materials:OPTIONAL MATERIALSFOUNDATION OR FLOOR MATERIALSADDITIONAL MATERIALS TLEF GNIFOOR 51#teeF 05.
4 EGDE PIRDTo cover 122 Sq. Ft. of roof " GALVANIZED ROOFING LbREFER TO THE BACK OF THIS MANUAL AND THE MANUFACTURER S INSTRUCTIONS FOR INSTALLATION OF SHINGLES, DRIP EDGE AND SHINGLES .. 5 BundlesPAINT FOR SIDING .. 2 GallonsUse 100% acrylic latex exterior paint. (2) coats .. 3 TubesUse acrylic latex exterior caulk that is " GALVANIZED ROOFING 3 LbsFor FOR TRIM ..1 QuartUse 100% acrylic latex exterior GLUE .. Exterior RatedREINFORCED WOOD FLOOR FRAME (OPTIONAL)IMPORTANT! c use you may want to construct a oor joists (shown below as shaded). Below is a list of additional materials (not included):x6x242 x 4 x 8' (5 x 10 x 244 cm) Treated LumberCut to (6) 2 x 4 x 93" (5 x 10 x 236 cm)ea.
5 3" (7,6 cm) Hot Dipped Galvanized NailsOptional 12" (30,5 cm) spacingStandard 24" (61 cm) spacing oor panel sizes and quantities required. This shed kit does not include ANY leveling materials. See the FLOOR LEVELING section on page 8 for recommended methods and suggested materials to properly level your c " (7,6 cm)2" (5,0 cm)WOOD SIZE CONVERSION CHARTN ominal Board SizeActual Size1" x 4"..3/4" x 3-1/2" (1,9 x 8,9 cm)2" x 4"..1-1/2" x 3-1/2" (3,8 x 8,9 cm)2" x 3"..1-1/2" x 2-1/2" (3,8 x 6,3 cm)1" x 3"..3/4" x 2-1/2" (3,8 x 6,3 cm)PARTS IDENTIFICATION AND SIZESRSRSPart identi cationletters are stamped on some these locations forpart lumber is stamped:All treated lumber is stamped.
6 WALLSx12 x 3 x 31" (5 x 7,6 x 79 cm) AQx142 x 3 x 78-1/2" (5 x 7,6 x 199 cm) FUx22 x 3 x 82-1/2" (5 x 7,6 x 210 cm) FVx22 x 3 x 91" (5 x 7,6 x 231 cm) PSx12 x 3 x 84" (5 x 7,6 x 213 cm) FWx42 x 3 x 96" (5 x 7,6 x 244 cm) PTx22 x 4 x 96" (5 x 10 x 244 cm) TPx22 x 3 x 13" (5 x 7,6 x 33 cm)RKx42 x 3 x 48" (5 x 7,6 x 122 cm)NKx12 x 3 x 23" (5 x 7,6 x 58 cm) FRx12 x 4 x 64" (5 x 10 x 162,5 cm) UXx11 x 3 x 12" (2,5 x 7,6 x 30,5 cm)DIx22 x 3 x 35-1/4 " (5 x 7,6 x 89,5 cm) FSPARTS LISTINVENTORY YOUR PARTS before you begin. We suggest sorting parts by the category they are listed x 4 x 60" (2,5 x 10 x 152 cm) x106 x 23-1/4" (15 x 59 cm)TRIMZJx25/8 x 2-1/2 x 72" (1,6 x 6,3 x 183 cm) AWx22 x 3 x 41-7/8" (5 x 7,6 x 106 cm)x103/8 x 1-3/4 x 82-1/4" (0,9 x 4,4 x 209 cm)x22 x 4 x 48-3/4" (5 x 10 x 124 cm)ANx35/8 x 2-1/2 x 9" (1,6 x 6,3 x 23 cm)EYAGx42 x 4 x 59-1/8" (5 x 10 x 150 cm)x102 x 4 x 55-3/16" (5 x 10 x 140 cm)AA3/4" (1,9 cm)x11 x 3 x 5" (2,5 x 7,6 x 12,7 cm)GAUGE BLOCK FOR 3/4" (1,9 CM) x 2 x 84" (5 x 5 x 213 cm)METAL CORNER TRIMx12 x 3 x 9" (5 x 7,6 x 23 cm)NA4 FLOORx72 x 4 x 93" (5 x 10 x 236 cm)x22 x 4 x 48" (5 x 10 x 122 cm)x22 x 4 x 96" (5 x 10 x 244 cm)
7 SHELFDOOROOx22 x 3 x 69" (5 x 7,6 x 175,3 cm)PARTS LIST x 3 x 28-5/8" (5 x 7,6 x 73 cm) FQx52 x 3 x 96" (5 x 7,6 x 244 cm) PTx22 x 4 x 96" (5 x 10 x 244 cm) TP5 PANEL PARTS LISTROOF PANELSSHELF PANELSWINDOWNOTE: Panel parts are not panels are7/16" (1,1 cm) panels are7/16" (1,1 cm) x 23-7/8 x 91"(1,1 x 61 x 231 cm)7/16 x 44-1/4 x 48"(1,1 x 112 x 122 cm)x17/16 x 25-3/4 x 48"(1,1 x 65,4 x 122 cm)x4x27/16 x 11-1/4 x 25-3/4"(1,1 x 29 x 65,4 cm)x47/16 x 11-1/4 x 96"(1,1 x 29 x 244 cm)x27/16 x 11-7/8 x 96"(1,1 x 30 x 244 cm)x27/16 x 48 x 96"(1,1 x 122 x 244 cm)x2x210-1/2 x 32-1/2"(27 x 82,5 cm)x63/8 x 48 x 84"(1 x 122 x 213 cm)WALL PANEL & DOORS PARTS LISTx1x1x1x1x2x2x1 LEFT DOORx1 RIGHT DOORx110113x70x96x64x20x48 DOOR HARDWARE (Not Actual Size)FASTENER/HARDWARE BAG (Shown Actual Size) 61-1/4" (3,2 cm)1-1/4" (3,2 cm)2" (5,0 cm)3" (7,6 cm)3/4" (1,9 cm)2" (5,0 cm)1-1/2" (3,8 cm)x1x2x21" (2,5 cm)
8 1-1/4" (3,2 cm)x2x63/4" (1,9 cm)7 FLOOR PANELS (Not Included)You will need oor panels and nails to complete your oor. Floor panel sizes andquantities are shown : Use a minimum of 5/8" (1,6 cm) oriented strand board (OSB).x11 lb. of 2" (5,0 cm) Hot Dipped Galvanized Box-Type Nails2" (5,0 cm)NOTESx35/8 x 48 x 96"(1,6 x 122 x 244 cm)8 DOORFLOOR LEVELING OPTIONST here are multiple ways to level your oor frame. Our recommended leveling method is shown materials are not included in this METHOD - 4x4 TREATED RUNNERSM easurements tocenters of 4x4's. 3" Screws angled into 4x4. (2) at each point frame and 4x4 touch. 12"(30,5 cm) 12"(30,5 cm) Level under 4x4 runners only. Locate leveling material 12" from ends of runners and no more than 48" apart.
9 Asphalt shingles should be used between 4x4 runners and blocks or treated lumber. Never use shingles in direct contact with ground. For best results and aiding in water drainage use gravel under each concrete METHODS If you are building your shed on a concrete foundation see the following REQUIREDx24" x 4" x 12' (10 x 10 x 366 cm)Treated LumberFasteners for Frame to 4"x 4".(3" Screws shown as one option.) Minimum (28) 3" screws / exterior grade. Use only wood treated for ground contact and fasteners approved for use with treated support frame higher than 16" not MATERIALSG ravel2x4 Treated LumberSolid Masonry Blocks in 1", 2", 4" or 8" thicknessAsphalt Shingles8" Block4" BlockGravelGravelDo not exceed 16".
10 4x4 RunnerShingleShingleMaximum between levelingmaterial "12"2x4 Treated Lumber2" BlockLevel12"9 CONCRETE FOUNDATIONYour kit contains all materials to construct a wooden oor. If you choose to install your kiton a concrete slab refer to the diagram "(10 cm)3-1/2"(8,9 cm)DOOR A treated 2 x 4" (5 x 10 cm) sill plate is required when installing your shed on concrete. Hint: Use treated lumber in your kit or purchase full length treated lumber. Use a high quality exterior grade caulk beneath all sill plates. Fasten 2 x 4" (5 x 10 cm) sill plates to slab using approved concrete anchors (fasteners not included). Check local code for concrete foundation Sill PlateCaulk between sill plate and concrete.
