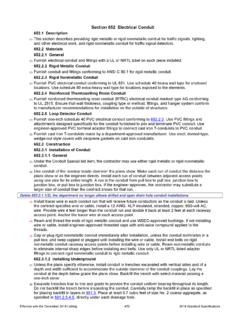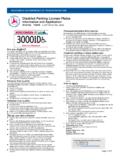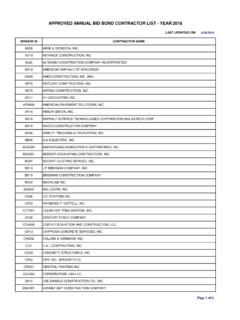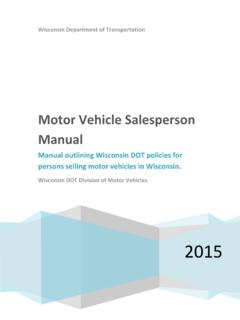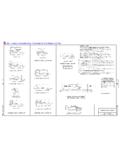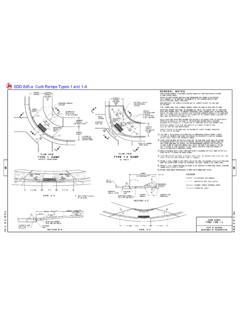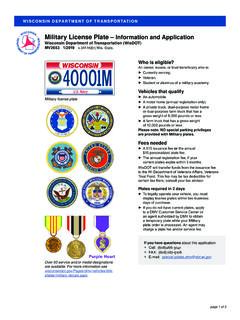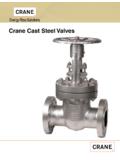Transcription of 18 Spec - Section 601 Concrete Curb and Gutter
1 Section 601 Concrete Curb and Gutter Description (1) This Section describes constructing Concrete curb, Gutter ; or curb & Gutter , with, or without reinforcement. Materials (1) Furnish materials conforming to the following: Joint filler .. Concrete .. 501. (2) Provide grade A, A2, A-FA, A-S, A-S2, A-T, A-IS, A-IP, or A-IT Concrete conforming to 501 as modified in 716. Provide QMP for class II ancillary Concrete as specified in 716. Construction General (1) The engineer will inspect Concrete built under 601 for transverse cracking as specified in for ancillary Concrete . Repair cracked Concrete as the engineer directs. Preparing the Foundation (1) Prepare the foundation by excavating to the lines, grades, and cross- Section the plans show and required for placing Concrete . Remove and replace soft or unsuitable material with suitable material.
2 Compact thoroughly and finish the foundation or material underlying the proposed curb, Gutter , or curb & Gutter to a firm, true surface. Thoroughly moisten the foundation immediately before placing the Concrete . (2) If the plans show, place aggregate base under curb, Gutter , or curb & Gutter , at the locations, thickness, and Section the plans show. (3) Place granular subbase, if the plans show, or the special provisions specify, under curb, Gutter , or curb & Gutter at the locations, thickness, and Section called for. (4) If the plans show, provide drainage for curb, Gutter , or curb & Gutter , foundation with underdrains, constructed as specified for underdrains in 612, where the plans show or the engineer directs. Forms (1) Use wood or metal forms straight and with sufficient strength to resist springing, tipping, or other displacement during depositing and consolidating the Concrete .
3 Use surfaced planks for wood forms at least 2-inch nominal thickness stock, except for sharply curved sections. Use metal forms of engineer- approved Section . Use forms that are the full depth of the required curb, Gutter , or curb & Gutter sections and designed to allow secure fastening. If used, construct and shape face boards, so that their lower edge conforms to the lines and radius shown by the cross- Section for the pertinent structure the plans show. For curves of 100-foot radius or less, use flexible or curved forms of proper radius. Clean and oil forms before placing Concrete against them. Placing Concrete (1) The contractor may use a machine to place, form, and consolidating curb, Gutter , or curb & Gutter . The resulting curb, Gutter or curb & Gutter shall equal or exceed that produced by forming.
4 (2) Deposit, consolidate, and slip form the Concrete to the required Section . If not using a slip form process, deposit the Concrete in the forms to the proper depths, spade against the forms, and consolidate thoroughly. Use mechanical vibration for Concrete with slump less than 2 inches. After consolidation strike off, and finish to the required Section . (3) Unless constructed integrally with Concrete pavement, securely anchor Concrete curb, Gutter , or curb &. Gutter , to adjoining Concrete pavement by placing specified tie bars if and as the plans show. (4) Tie new work to existing Concrete pavement using tie bars driven or epoxied into the existing Concrete . Use only cast-in-place tie bars in construction joints between pavement and curb, Gutter , or curb &. Gutter placed under the contract.
5 (5) Form contraction joints by sawing or forming an induced plane of weakness at least 2 inches deep in the curb, Gutter , or curb & Gutter directly opposite construction or contraction joints in adjoining Concrete pavement and at the required spacing in curb, Gutter , or curb & Gutter adjoining asphaltic pavement. Space joints between 6 feet and approximately 20 feet apart, as the engineer directs. (6) Obtain the engineer's approval for the cut depth and the sawing equipment. Saw as soon as possible after the Concrete sets sufficiently to prevent raveling during sawing, and before shrinkage cracking takes place. If this method results in random cracking, then form an induced plane of weakness. Effective with the December 2017 Letting 326 2018 Standard Specifications (7) If using separators, remove them as soon as possible after striking off, consolidating, and setting sufficiently to protect the joint width and shape.
6 If using face forms, remove them for finishing curb face and fillets as soon as the Concrete retains its shape. (8) Construct depressions in or revisions of the curb, in curb, or curb & Gutter to accommodate curb ramps and driveways at locations and as the plans show. Finishing (1) Float and brush the face surfaces of the curb, or curb & Gutter . Unless specified otherwise, round the back edge of curbs, the edge of the Gutter next to the pavement, and edges next to expansion joints or induced contraction joints, with a 1/4 inch radius edger. Expansion Joints (1) Place expansion joints in curb, Gutter , or curb & Gutter constructed next to asphaltic pavement or surfacing. Locate joints everywhere that tangent and radial curb, or curb & Gutter meet; on each side of every inlet 3 feet from the inlet, but no closer than 6 feet from another joint; and on tangent sections place between 6 feet and 300 feet.
7 (2) If constructing curb, Gutter , or curb & Gutter next to, or on, Concrete pavement constructed with expansion joints, then place expansion joints to match the expansion joint locations in the pavements. (3) Set joints at right angles to the face and top of the curb, and at right angles to the flow line and surface of gutters. Use 3/4-inch wide joint filler conforming to Protecting and Curing (1) Protect as specified for Concrete pavement in (2) Cure the Concrete as specified in Protecting in Cold Weather (1) Conform to for curb, Gutter , or curb & Gutter placed during cold weather. Integral Construction Revise to specify a tied longitudinal joint for integral curb and Gutter if required to limit panel width. (1) Unless specified otherwise in the contract, the contractor may construct curb, Gutter , or curb & Gutter by slip forming integrally with the pavement.
8 Construct to the Section the plans show. Extend the transverse joints in the pavement through the integral curb, Gutter , or curb & Gutter . (2) Dowel bars are not required within the limits of the integral curb, Gutter , or curb & Gutter . A tied longitudinal joint may be required to limit panel width to the maximum the plan details specify. Measurement (1) The department will measure the curb, Gutter , and curb & Gutter bid items under this Section by the linear foot acceptably completed. (2) The length measured equals the distance along the base of the curb face, or along the flow line of the Gutter . The department will measure continuously along a line extended across driveway and alley entrance returns or ramps. (3) The department will not make deductions in length for drainage structures installed in the curbing such as drop inlets, etc.
9 (4) The department will measure excavation required for and performed during this work, if covered by a bid item in the contract, as specified in the specifications. However, if the contract does not provide a bid item for excavation, it is incidental to the work. Payment (1) The department will pay for measured quantities at the contract unit price under the following bid items: ITEM NUMBER DESCRIPTION UNIT. - 0149 Concrete Curb (type) LF. - 0199 Concrete Curb Integral (type) LF. - 0249 Concrete Gutter (inch) LF. - 0339 Concrete Curb & Gutter (inch) LF. - 0349 Concrete Curb & Gutter Integral (inch) LF. - 0449 Concrete Curb & Gutter (inch) (type) LF. - 0499 Concrete Curb & Gutter Integral (inch) (type) LF. - 0549 Concrete Curb & Gutter Integral (inch) Sloped (inch) LF. Effective with the December 2017 Letting 327 2018 Standard Specifications - 0599 Concrete Curb & Gutter (inch) Sloped (inch) (type) LF.
10 Concrete Curb Pedestrian LF. (2) The department will adjust pay for crack repairs on Concrete built under 601 as specified in for ancillary Concrete . (3) Payment for the curb, Gutter , and curb & Gutter bid items under this Section is full compensation for foundation excavation and preparation; special construction required at driveway and alley entrances, or curb ramps; for providing materials, including Concrete , expansion joints; for placing, finishing, protecting, and curing; for sawing joints; and for disposing of surplus excavation material, and restoring the work site. However, if the contract provides a bid item for excavation, then the department will pay for excavation required for this work as specified in the contract. Payment also includes providing tie bars in unhardened Concrete .

