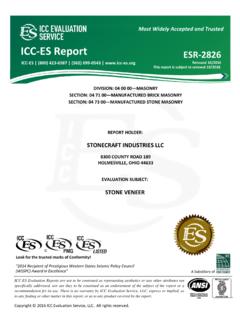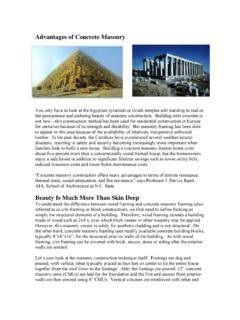Transcription of 1850 Centennial Park Drive, Reston, Virginia 20191 2014 ...
1 TECHNICAL NOTES on brick Construction 28C. 1850 centennial park drive , Reston, Virginia 20191 | | 703-620-0010 April 2014. Thin brick veneer Abstract: This Technical Note presents design and construction information on the use of thin brick in adhered veneer systems. Methods of thin brick construction discussed include thick set, thin set, modular panels and prefabricated panels consisting of architectural precast concrete, tilt-up concrete and wood or steel stud frame panels. Properties of the finished construction and comparisons to other systems are presented. Key Words: adhered veneer , precast concrete, modular, panel, prefabricated, steel stud, thick set, thin brick , thin set, tilt-up, wood stud.
2 SUMMARY OF RECOMMENDATIONS: Substrate Installation Methods Surfaces should be structurally sound and free of coatings, Use Table 1 to determine an appropriate thin brick loose debris and other bond-impeding substances installation method for substrate wall and application. Use Max. variation from plane, in. in 10 ft (6 mm in m) one of the following installation methods: Max. deflection of L/360 for wall stud framing --Thick Set: Water-Resistive Barrier Attach reinforcing lath or mesh to substrate and For exterior applications over stud-framed assemblies, apply scratch coat of mortar or modified mortar in install two layers or one layer with a drainage mat one or two layers to a nominal thickness of to in.
3 (12 to 19 mm). Flashing and Weeps To scratch coat, apply bond coat of mortar or For exterior applications, install corrosion-resistant modified mortar to nominal thickness of in. flashing, integrated with the water-resistive barrier at ( mm), and groove with notched trowel through-wall penetrations, substrate transitions and terminations of adhered veneer --Thin Set: Install weep screed or flashing of corrosion-resistant Use cement backer board with treated joints as material at base of adhered veneer , with vertical leg or substrate for exterior applications over wood or attachment flange extending at least 3 in.
4 (89 mm) steel studs vertically Apply bond coat of modified mortar to a nominal thickness of in. ( mm) or non- Thin brick sagging adhesive in accordance with adhesive Use brick complying with ASTM C1088, with Type and manufacturer's instructions Grade as appropriate for project requirements --Modular Panel Systems: Mortar and Adhesive Install thin brick on panel and attach panel to Use ASTM C270, Type S, mortar applied to a thickness substrate in accordance with panel manufacturer's of to 1 in. (10 to 32 mm) or one of the following with instructions a minimum shear strength between the thin brick and --Prefabricated Panels: substrate of 50 psi (345 kPa).
5 For architectural precast and tilt-up concrete --ASTM C270, Type S, mortar modified with latex or panels, install in accordance with panel other suitable polymers manufacturer's instructions --Modified mortar complying with ANSI , Latex- Portland Cement Mortar For wood or steel stud framing panels, install using --Non-sagging adhesive compatible with masonry and panel manufacturer's instructions, or one of the substrate surfaces installation methods above Thin brick Placement Movement Joints Use either of the following: Extend movement joints through thickness of entire veneer assembly, for full length or height of veneer , --Completely cover back of thin brick when using mortar including parapets or modified mortar or, when using adhesive, follow Space no more than 18 ft ( m) in either direction manufacturer's instructions or apply 1 in.
6 Diameter (quarter-sized) dabs at each end Max. area between movement joints should not exceed 144 sq ft ( m ) or length-to-height or height-to-length --Firmly press or tap thin brick into mortar or adhesive ratio of 2 to 1 while maintaining joint width and coursing Align veneer movement joints directly over substrate Mortar/Grout Joints movement joints Force mortar to fill joints as thin brick are placed or fill For proprietary modular and prefabricated panels, follow joints using a grout bag, mortar gun or other mortar manufacturer's instructions delivery device See Technical Note 18A for recommended placement of When thumbprint hard, tool with concave.
7 Vee or additional movement joints grapevine profile jointer 2014 brick Industry Association, Reston, Virginia Page 1 of 12. INTRODUCTION. Thin fired clay units, commonly known as thin brick , have gained increasing popularity by combining the aesthetic of traditional brick masonry with the economic benefits that may be realized in thinner wall sections. Though thin brick were first developed in the 1950s as a way to reface existing construction, current applications include both new and existing structures in residential and commercial construction. Thin brick veneer , also referred to as adhered veneer , is available in many varieties but can be classified by four basic installation methods: thick set, thin set, modular panel systems and prefabricated panels.
8 The first two involve field installation of each brick unit on a substrate with either a thick mortar bed for thick set or a thin layer of modified mortar or adhesive for thin set. Modular panel systems use an intermediary panel with a typical area of 4 to 6 sq ft ( to m ) made of polystyrene, metal or other materials to assist in supporting the thin brick . The modular panels are either fastened to the substrate wall with thin brick already adhered to them or the thin brick are adhered to the panels in the field. Prefabricated panels involve creating larger, structurally independent panels (typically) larger than 10 sq ft (1 m ) that are lifted into place on the building.
9 Panels consisting of architectural precast concrete or steel or wood stud framing are usually constructed off-site, while concrete for tilt-up panels is usually poured in the field. This Technical Note describes thin brick and its use in various interior and exterior adhered veneer applications. Typical installation methods, material requirements and applicable code requirements are also presented. For information on anchored brick veneer , refer to other Technical Notes in this series. PROPERTIES OF THIN brick veneer . Thin brick are made from the same materials and similar processes as other brick but are thinner and weigh less.
10 Thin brick are a single element among many within an adhered veneer system that influence its characteristics. System performance can be accurately determined only when an assembly is evaluated as a whole. When compared with common light-weight cladding systems, thin brick veneer generally provides superior resistance to noise, minor impacts, abuse, heat and vandalism. The durability, fire resistance, security and acoustic comfort provided by thin brick systems are primarily due to their mass. Adhered brick veneer can be installed where providing support for heavier, anchored brick veneer may be difficult.






