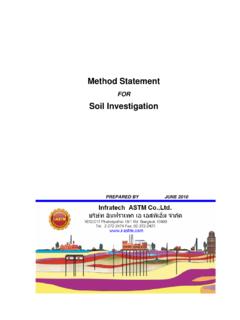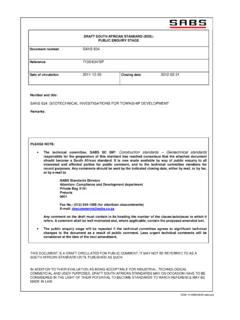Transcription of 2.14 Construction Methodology - Washington
1 Construction Methodology . WAC 463-42-255 Proposal Construction Methodology . The applicant shall describe in detail the Construction procedures, including major equipment, proposed for any Construction activity within watercourses, wetlands and other sensitive areas. Introduction In general, the Project's wind turbines, site roads, underground cables, and other supporting infrastructure are located on the higher ridge tops with good wind exposure and not in wetlands or watercourses. Environmental mitigation activities include the installation of erosion, drainage, and storm water systems along disturbed slopes. No special water rerouting or dewatering is required for Construction . Several pieces of large Construction equipment will be required to complete Project Construction as described in each of the sections below regarding the specific phase and discipline of Construction .
2 The Construction of the Kittitas Power Project will be performed in a manner that will incorporate the impact mitigation methods outlined in other sections of this application, including, but not limited to erosion control measures (see Section , Earth'); emission controls (see Section , Air'); surface- water control measures (see Section , Surface Water Runoff' And Section , Water'); spillage prevention and control measures (see Section , Spillage Prevention and Control'); environmental health mitigation measures (see Section , Environmental Health'); traffic control measures (see Section , Transportation'); and other Construction practice measures (see Section , Public Services And Utilities') that will minimize the Project's impact on the environment and the surrounding area.
3 Project Construction will be performed in several stages and will include the following main elements and activities: Grading of the field Construction office and substation areas (also used for O&M building);. Construction of site roads, turn-around areas and crane pads at each wind turbine location;. Construction of the turbine tower foundations and transformer pads;. Installation of the electrical collection system underground and some overhead lines;. Assembly and erection of the wind turbines;. Construction and installation of the substation;. Plant commissioning and energization. The Applicant intends to enter into two primary agreements for the Construction of the Project including an agreement for the supply, erection and commissioning of the wind turbines as well as an Engineering, Procurement and Construction (EPC) contract for the Construction of the balance of plant (BOP) which includes all other Project facilities and infrastructure such as the roads, electrical collection system, substation, O&M Facility, etc.
4 The turbine supplier and the EPC Contractor will be selected during the EFSEC application review process. Existing Conditions The Project will be located on open rangeland which is zoned as Ag-20 and Forest & Range by Kittitas County. The Project area has undergone thorough examination by wildlife and plant biologists to map and study the types of areas that will be disturbed by Project Construction . An aerial view of the Project site layout is contained in Exhibit 2 which illustrates the type of overall land types and proximity of the Kittitas Valley Wind Power Project EFSEC Application Section Construction Methodology January 12, 2003 Page 1. Project facilities to slopes and creek beds.
5 The Project site is predominantly grassland and sparse to moderate shrub steppe with thin soil coverage due to high wind erosion and exposed fractured basalt. No wetlands or known jurisdictional waters have been identified where Project facilities will be constructed. Construction Procedures Engineering, Surveying and Design Specifications Field Survey and Geotechnical Investigations Before Construction can commence, a site survey will be performed to stake out the exact location of the wind turbines, the site roads, electrical cables, access entryways from public roads, substation areas, etc. Once the surveys are complete, a detailed geotechnical investigation will be performed to identify subsurface conditions which will dictate much of the design work of the roads, foundations, underground trenching and electrical grounding systems.
6 Typically, the geotechnical investigation involves a drill rig which bores to the engineer's required depths (typically 8 inch diameter drill to 30-40 feet deep) and a backhoe to identify the subsurface soil and rock types and strength properties by sampling and lab testing. Testing is also done to measure the soil's electrical properties to ensure proper grounding system design. A. geotechnical investigation is generally performed at each turbine location, at the substation location and at the O&M building location. Design and Construction Specifications Using all of the data that has been gathered for the Project including geotechnical information, environmental and climatic conditions, site topography, etc.
7 Applicant's engineering group will establish a set of site-specific Construction specifications for the various portions of the Project. The design specifications are based on well proven and established sets of Construction standards set forth by the various standard industry practice groups such as the American Concrete Institute (ACI), Institute for Electrical and Electronic Engineers (IEEE), National Electric Code (NEC), National Fire Protection Agency (NFPA), and Construction Standards Institute (CSI), etc. The design and Construction specifications are custom tailored for site-specific conditions by technical staff and engineers. The Project engineering team will also ensure that all aspects of the specifications as well as the actual on-site Construction comply with all of the applicable federal, state and local codes and good industry practice.
8 Equipment procurement will also be undertaken using the Project site specifications. The primary EPC Contractor will use the design specifications as a guideline to complete the detailed Construction plans for the Project. The design basis approach ensures that the Project will be designed and constructed to meet the minimum 20 year design life. Site Preparation and Road Construction Construction activities will begin with site preparation, including the Construction of Project site access entry ways from public roads, rough grading of the roads, leveling of the field Construction site office parking area and the installation of about 6 to 8 temporary site office trailers with Kittitas Valley Wind Power Project EFSEC Application Section Construction Methodology January 12, 2003 Page 2.
9 Temporary power adjacent to the PSE substation area on the northwest corner of Bettas Road and Highway 97 as shown on the Project Site Layout in Exhibit 1. The Project roads will be gravel surfaced and generally designed with a low profile without ditches to allow storm water pass over top. Road Construction will be performed in multiple passes starting with the rough grading and leveling of the roadway areas. Once rough grade is achieved, base rock will be trucked in, spread and compacted to create a road base. A capping rock will then be spread over the road base and roll-compacted to finished grade. Once heavy Construction is complete, a final pass will be made with the grading equipment to level-out road surfaces and more capping rock will be spread and compacted in areas where needed.
10 Water bars, similar to speed bumps, will be cut in to the roads in areas where needed to allow for natural drainage of water over the road surface and to prevent road washout. This will be done in accordance to a formal storm water pollution prevention plan for the Project as outlined in Section , Surface Water Runoff'. The Project is located on open agricultural and forest and rangeland. Excavated soil and rock that arises through grading will be spread across the site to the natural grade and will be reseeded with native grasses to control erosion by water and wind. Larger excavated rocks will be disposed of off-site or crushed and re-used on-site as backfill or roadway material. Project road Construction will involve the use of several pieces of heavy machinery including bulldozers, track-hoe excavators, front-end loaders, dump trucks, motor graders, water trucks and rollers for compaction.






