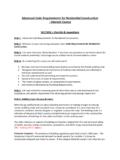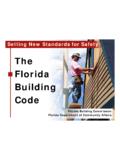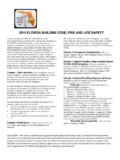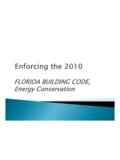Transcription of 2007 Florida Building Code, Building
1 2007 Florida Building code , Building The 2007 Florida Building code , Building is based on the 2006 International Building code with amendments where necessary for Florida 's specific needs. The code incorporates all Building construction-related regulations for public and private buildings in the State of Florida other than those specifically exempted by Section , Florida Statutes. It has been harmonized with the Florida Fire Prevention code , which is developed and maintained by the Department of Financial Services, Office of the State Fire Marshal, to establish unified and consistent standards. The 1998 Florida Legislature amended Chapter 553, Florida Statutes, Building Construction Standards, to create a single state Building code that is enforced by local governments.
2 As of March 1, 2002, the Florida Building Codes supercede all local Building codes. The Florida Building Codes are developed and maintained by the Florida Building Commission. It is updated every three years and may be amended annually to incorporate interpretations and clarifications. Scope The provisions of this code shall apply to the construction, alteration, movement, enlargement, replacement, repair, equipment, use and occupancy, location, maintenance, removal and demolition of every Building or structure or any appurtenances connected or attached to such buildings or structures. Content This document provides an overview of the significant changes to the 2007 Florida Building code , Building from the 2004 edition. This document is intended to be a comparative analysis of the significant differences between the 2004.
3 And 2007 Florida Building code , Building . The table is divided into three specific categories. The left column of the table contains the section and specific requirement from the 2004 Florida Building code , Building . The next column contains the corresponding section and specific requirements from the 2007 Florida Building code , Building . The right column provides an analysis, as applicable, of the significance of the change. This overview book is categorized according to the following Building code issues: General code Issues Fire Protection Means of Egress Structural The Overview is not designed to be used without the aide of the representative code books, as all the details pertaining to a specific section may or may not be provided.
4 This comparison will, however, provide an easy means for identifying significant differences in between the two codes, as well as enabling the user to locate issue specific provisions in the 2007 Florida Building code , Building by means of a numbered section cross reference. Page - 1 - Topic: General code Requirements Chapter 1 Administration 2004 2007 . FBCB FBCB Requirement Analysis Section Section Section has been revised to required a permit for erecting, installing, enlarging, altering, repairing, removing, converting or replacing "impact-resistant coverings". Required permits Under the required inspection of Section , the listed inspections for and inspections Building Framing Inspection (Item 2) has been revised to include verifying that rough opening dimensions are within tolerances.
5 A new item (Item 9). has been added that requires inspections for impact-resistant coverings. A new section has been added that defines a certificate of completion . Certificate of - that is intended to allow connection to utility systems prior to issuance of a completion certificate of occupancy. Chapter 3 Use and Occupancy Classification 2004 2007 . FBCB FBCB Requirement Analysis Section Section Mixed occupancy related provisions, including incidental use areas, accessory occupancies, separated uses and nonseparated uses have Incidental uses and been relocated to Chapter 5. The provisions of Chapter 3 now only occupancy address the classification of occupancies which was the original intent of classifications this chapter. New language has been added that clarifies that incidental use areas are to be in accordance with Section or are to be considered a mixed occupancy.
6 A new section has been added that clarifies that where an automatic fire- Protection of extinguishing system or automatic sprinkler system is provided for - incidental use areas protection of the incidental use area per Table , only the incidental use areas have to be equipped with such a system. The requirements specified for nonseparated uses have been reorganized but the technical requirements are basically the same. Nonseparated uses However, the provisions were revised to require most restrictive requirements of Chapter 9 and Section 403 as applicable to the entire Building instead of just the nonseparated uses. The occupancy separation table has been significantly revised. Group H. occupancies require separation from each other and all other occupancies.
7 Groups B, F-1, M, and S-1 require no separation from each Required separation Table Table other but are required to be separated from other occupancies. Groups of occupancies A, E, and D require no separation from each other but are required to be separated from other occupancies except for fully sprinklered Groups F-2, F-3 and S-2. Page - 2 - Chapter 3 Use and Occupancy Classification 2004 2007 . FBCB FBCB Requirement Analysis Section Section Mixed occupancy related provisions, including incidental use areas, accessory occupancies, separated uses and nonseparated uses have Incidental uses and been relocated to Chapter 5. The provisions of Chapter 3 now only occupancy address the classification of occupancies which was the original intent of classifications this chapter.
8 New language has been added that clarifies that incidental use areas are to be in accordance with Section or are to be considered a mixed occupancy. The criteria for Group R-2 have been revised to permit congregate living facilities with 16 or fewer occupants to comply with the provisions for Group R-3. The Group R-2 provisions have been reformatted. The criteria for Group R-3 have been revised to include congregate living facilities with less than 16 occupants. A new definition for congregate living facilities has been added to read: CONGREGATE LIVING FACILITIES. A Building or part thereof that contains sleeping units where residents share bathroom Residential Group R. and/or kitchen facilities. Page - 3 - Chapter 5 General Building Heights and Areas 2004 2007 .
9 FBCB FBCB Requirement Analysis Section Section Group H-5 permitted one additional story for Type I construction (4. stories max for Type IA and 3 stories max for Type IB). Table Table Allowable Height New footnote identifies general exceptions to Table 503 throughout this 503 503 and Building Areas chapter. New note d refers to Section for limitations on Groups H-2 and H- 3. Allowable height, Exceptions 1 and 2 revised to clarify that the reference is to "fire areas". automatic sprinkler with an occupancy in the groups specified. system increase Area modifications, general Area increase calculations for frontage and sprinklers have been simplified by eliminating the need to multiply and divide by 100. Frontage increase Automatic sprinkler system increase Group H-5 permitted one additional story for Type I construction (4.)
10 Stories max for Type IA and 3 stories max for Type IB). Table Table Allowable Height New footnote identifies general exceptions to Table 503 throughout this 503 503 and Building Areas chapter. New note d refers to Section for limitations on Groups H-2 and H- 3. Language regarding the calculation of W has been modified to clarify that the W/30 limitation is applied for each segment of frontage, rather than after the weighted average is calculated. Provisions relating to the Width limits value of W/30 up to has also been revised for clarity. Page - 4 - Chapter 5 General Building Heights and Areas 2004 2007 . FBCB FBCB Requirement Analysis Section Section New provision addresses the application of Section (maximum total Building area) when mixed occupancies are separated in Maximum Building accordance with Limits the maximum total Building area such - area, mixed that the sum of the ratios for each such area on all floors as calculated occupancies according to Section does not exceed 2 for two-story buildings and 3 for buildings three stories and higher.












