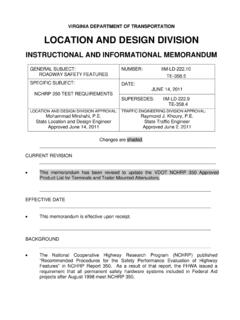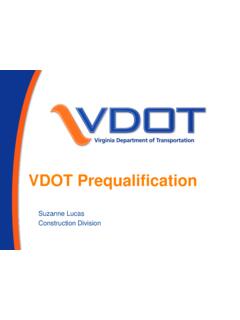Transcription of 2016 Road and Bridge TOC Section 100
1 VDOT 2016 Road and Bridge StandardsSection 100 - Drainage ItemsStandardPageTitleEW-1 Endwall for Pipe Culverts 12" - 36" Circular and 23" X 14" - 53" X 34" Elliptical PipesEW-1PC Endwall for Pipe Culverts 12" - 36" Circular and 23" X 14" - 53" X 34" Elliptical Endwall for Pipe Culverts 42" - 96" Circular and 60" X 38" - 106" X 68" Elliptical Endwall for Pipe Culverts 42" - 96" Circular Endwall for Pipe Culverts 60" X 38" - 106" X 68" Elliptical PipesEW-2 Endwall for Pipe Culverts 42" - 96" Circular PipeEW-2A Endwall for Pipe Culverts 60" x 38" - 106" x 68" Elliptical Endwalls for Pipe Culverts 42" - 96" Circular Pipes 30 and 45 Degree Endwalls for Pipe Culverts 42" - 96" Circular Pipes 30 and 45 Degree SkewEW-2S Endwall for Pipe Culverts 42" - 96" Circular Pipes with 30 and 45 Degree Endwall for Multiple Pipe Culverts 12" - 36" Circular Pipes EW-6 Endwall for Multiple Pipe Culverts 12" - 36" Circular Pipes Endwalls for Multiple Pipe Culverts 12"- 36" Circular Pipes with 30 Degree Endwalls for Multiple Pipe Culverts 12"- 36" Circular Pipes with 45 Degree SkewEW-2 EW-2 AEW-2 SEW-6 SNOTESSTANDARD REVISED APRIL 2019.
2 FOR PREVIOUS VERSION OF STANDARD FOLLOW THIS LINK1 of 12 VDOT 2016 Road and Bridge StandardsSection 100 - Drainage Endwall for Multiple Pipe Culverts 12" - 36" Circular Pipes 30 Degree Endwall for Multiple Pipe Culverts 12" - 36" Circular Pipes 45 Degree Endwalls for Multiple Pipe Culverts 42" - 96" Circular PipesEW-7 Endwalls for Multiple Pipe Culverts 42" - 96" Circular Endwalls for Multiple Pipe Culverts 42" - 96" Circular Pipe 30 Degree Endwalls for Multiple Pipe Culverts 42" - 96" Circular Pipe 45 Degree SkewEW-7S Endwalls for Multiple Pipe Culverts 42" - 96" Circular Pipes with 45 Degree Endwalls for Pipe Arches 13" - 38" RiseEW-9 Endwalls for Pipe Arches 13" - 38" Endwalls for Multiple Pipe Arches 13" - 38" RiseEW-10 Endwalls for Multiple Pipe Arches 13" - 38" Endwall with Load-Carrying Grate for 12" - 60" Circular Endwall with Load-Carrying Grate for 12" - 60" Circular Endwall with Load-Carrying Grate for 12" - 60" Circular Endwall with Load-Carrying Grate for 12" -24" Circular Endwall with Load-Carrying Grate for 12" - 24" Circular PipesEW-11A Pipe Endwall with Load-Carrying Grate for 12" - 24" Circular PipeNOTESEW-11 AEW-6S PCEW-7 SEW-112 of 12 VDOT 2016 Road and Bridge StandardsSection 100 - Drainage Endwall for Pipe End- Section for Concrete Pipe Culverts (12"-60")
3 End- Section for 23" x 14" to 53" x 34" Elliptical Concrete Pipe End- Section for 12" - 60" Corrugated Pipe End- Section for Metal Pipe Arches 13" - 47" Unit Assembly Notes - Precast Top Precast Top Precast Top Precast Top Precast Top Precast Top Precast Manhole Top UnitsR-1, 2, Precast Reducer and Riser UnitsB-1, Precast Base Precast Base Unit Max depth (H) 25'NOTESSTANDARD REVISED AUGUST 2017, FOR PREVIOUS VERSION OF STANDARD FOLLOW THIS LINKSTANDARD REVISED APRIL 2019, FOR PREVIOUS VERSION OF STANDARD FOLLOW THIS LINKSTANDARD REVISED APRIL 2020, FOR PREVIOUS VERSION OF STANDARD FOLLOW THIS LINKT-DI-3, 43 of 12 VDOT 2016 Road and Bridge StandardsSection 100 - Drainage Metal Tee Section Max depth (H) 25' Drop Inlet 12"-24" Pipe: Maximum depth (H) = 10' Drop Inlet 12"-24" Pipe: depth (H) = 10' to 20' Curb Drop Inlet 12"-24" Pipe: Maximum depth (H) = 9' Curb Drop Inlet 12"-24" Pipe: Maximum depth (H) = 9'DI-2AA, 2BB, Curb Drop Inlet 12"-24" Pipe: depth (H) = 9' to 20' Curb Drop Inlet 30"-48" Pipe: Maximum depth (H) = 9' Curb Drop Inlet 30"-48" Pipe: Maximum depth (H) = 9'DI-2DD, 2EE, Curb Drop Inlet 30"-48" Pipe: depth (H) = 9' to 20' Curb Drop Inlet 12"-30" Pipe: Maximum depth (H) = 8' Curb Drop Inlet 12"-30" Pipe: Maximum depth (H) = 8'DI-3AA, 3BB, Curb Drop Inlet 12"-30" Pipe: depth (H) = 8' to 20' Curb Drop Inlet (with Utility Space) 12" - 30" Pipe: Maximum depth (H) = 8' Curb Drop Inlet (with Utility Space) 12" - 30" Pipe: Maximum depth (H) = 8'DI-3DD, 3EE, Curb Drop Inlet (with Utility Space) 12" - 30" Pipe.
4 depth (H) = 8' to 20' Curb Drop Inlet 36"-48" Pipe: Maximum depth (H) = 8' Curb Drop Inlet 36"-48" Pipe: Maximum depth (H) = 8'NOTESSTANDARD REVISED APRIL 2019, FOR PREVIOUS VERSION OF STANDARD FOLLOW THIS LINKDI-2A, 2B, 2 CDI-2D, 2E, 2 FDI-3A, 3B, 3 CDI-3D, 3E, 3 FDI-4A, 4B, 4C4 of 12 VDOT 2016 Road and Bridge StandardsSection 100 - Drainage ItemsStandardPageTitleDI-4AA, 4BB, Curb Drop Inlet 30"-48" Pipe: depth (H) = 8' to 20' Curb Drop Inlet 36" - 48" Pipe: Maximum depth (H) = 8' (with Utility Space) 54" - 60" Pipe Max. (H) = 8' (Without Utility Space) Curb Drop Inlet 36" - 48" Pipe: Maximum depth (H) = 8' (with Utility Space) DI-4DD, 4EE, Curb Drop Inlet (with Utility Space) 36" - 48" Pipe: depth (H) = 8' to 16' Ditch Drop Median Drop Inlet 12" - 42" Median Drop Inlet 12" - 42" DI-7, 7A, or 7B with Flume Connection 12" to 36" " Pipe Tee Section Drop Median Barrier Drop Inlet (With MB-7D) 12" to 36" Pipe: depth (H) = 20' Median Barrier Drop Inlet (With MB-7D) 12" to 36" Pipe: depth (H) = 20' Median Barrier Drop Inlet (With MB-8A) 12" to 24" Pipe: depth (H) = 20' Median Barrier Drop Inlet (With MB-8A) 12" to 24" Pipe.
5 depth (H) = 20' Drop Inlet for Pipe Sizes 12" - 72" Drop Inlet for Pipe Sizes 12" - 72" Drop Inlet for Pipe Sizes 12" - 72"NOTESDI-10G, 10H,10 IDI-10J, 10K,10 LDI-4D, 4E, 4 FDI-7, 7A, 7 BDI-12, 12A5 of 12 VDOT 2016 Road and Bridge StandardsSection 100 - Drainage Drop Inlet for Pipe Sizes 12" - 36" Drop Inlet for Pipe Sizes 12" - 36" Slot Slot of Outlet Pipe Installation for DI-13DI-14A, 14B, Median Barrier Drop Inlet 12" to 36" Pipe: depth (H) =20' MaxDI-14A, 14B, Median Barrier Drop Inlet 12" to 36" Pipe: depth (H) =20' Median Barrier Drop Inlet 12" to 24" Pipe: depth (H) =20' Median Barrier Drop Inlet 12" to 24" Pipe: depth (H) =20' Construction Method For Concrete Masonry Block Curb Drop Inlet Frame and Inlet Frame and Cover Inlet and Frame Cover for 12" to 48" Pipe Manhole Frame and CoverSTANDARD REVISED APRIL 2020, FOR PREVIOUS VERSION OF STANDARD FOLLOW THIS LINKSTANDARD REVISED APRIL 2020, FOR PREVIOUS VERSION OF STANDARD FOLLOW THIS LINKSTANDARD IS VOID April 2020 STANDARD IS VOID April 2020 NOTESMH-1DI-12B, 12 CDI-13DI-14D, 14E,14 FIC-2 STANDARD REVISED APRIL 2020, FOR PREVIOUS VERSION OF STANDARD FOLLOW THESE LINKS 04/19, 07/166 of 12 VDOT 2016 Road and Bridge StandardsSection 100 - Drainage Manhole Frame and Cover Manhole Frame and Manhole Frame and Cover Manhole Frame and Method for Shaping Manhole and Inlet Box Chamber Details for 48" - 72" Pipe Culverts Max.
6 depth (H)=20' Box Details for Angular Connections of 48" - 72" Pipe Box Tower Details for 48" - 72" Pipe Culverts Max. depth (H)=20' Box Displacement Quantities for 48" - 72" Pipe Concrete Safety Slab for Drop Inlets, Manholes & Junction Structure Bedding for Drop Inlet, Manhole, and Juntion of Pipe Culverts and Storm Sewers General of Pipe Culverts and Storm Sewers Circular Pipe Bedding and Backfill - Method "A" of Pipe Culverts and Storm Sewers Elliptical Pipe Bedding and Backfill - Method "A"NOTESSTANDARD REVISED JULY 2019, FOR PREVIOUS VERSION OF STANDARD FOLLOW THIS LINKSTANDARD IS VOID April 2020 STANDARD REVISED APRIL 2020, FOR PREVIOUS VERSION OF STANDARD FOLLOW THIS LINKSTANDARD IS VOID April 2020 STANDARD REVISED APRIL 2020, FOR PREVIOUS VERSION OF STANDARD FOLLOW THIS LINKJB-1MH-1PB-17 of 12 VDOT 2016 Road and Bridge StandardsSection 100 - Drainage of Pipe Culverts and Storm Sewers Pipe Arch Bedding and of Box Culvert Bedding and Backfill Method "A" Pipe - Height of Cover Table for HL-93 Live Elliptical Concrete Pipe - Height of Cover Table for HL-93 Live Steel Pipe - Height of Cover Table for HL-93 Live Aluminum Alloy Pipe - Height of Cover Table for HL-93 Live Steel Pipe Arch - Height of Cover Table for HL-93 Live Aluminum Alloy Pipe Arch - Height of Cover Table for HL-93 Live Plate Steel Pipe - Height of Cover Table for HL-93 Live Plate Aluminum Alloy Pipe - Height of Cover Table for HL-93 Live Plate Steel Pipe Arch - Height of Cover Table for HL-93 Live Plate Steel Pipe Arch - Height of Cover
7 Table for HL-93 Live Plate Aluminum Alloy Pipe Arch - Height of Cover Table for HL-93 Live Spiral Rib Pipe - Height of Cover Table for HL-93 Live Spiral Rib Pipe - Height of Cover Table for HL-93 Live Iron Pipe - Height of Cover Table for HL-93 Live Pipe - Height of Cover Tables for HL-93 Live LoadSTANDARD REVISED APRIL 2019, FOR PREVIOUS VERSION OF STANDARD FOLLOW THIS LINKSTANDARD REVISED APRIL 2019, FOR PREVIOUS VERSION OF STANDARD FOLLOW THIS LINKNOTESPB-1PC-18 of 12 VDOT 2016 Road and Bridge StandardsSection 100 - Drainage Pipe Criteria for Culvert and Storm Pipe Criteria for Culvert and Storm Pipe Criteria for Culvert and Storm Sewers for Backfilling Abandoned Groundwater Underdrain for use with Raised Grass Median Sidewalk Crossdrain (at lower end of cuts) Crossdrain (at grade sags and Bridge approaches) Pavement Pavement Geocomposite Retrofit Pavement Retrofit Paved Rip Rap Ditch and Slope Protection Paved Flume for 12" - 24" Pipe NOTESPC-1UD-4 STANDARD REVISED APRIL 2019, FOR PREVIOUS VERSION OF STANDARD FOLLOW THIS LINK9 of 12 VDOT 2016 Road and Bridge StandardsSection 100 - Drainage Paved DitchesPG-6A, Precast Paved Ditches (Concrete, Corregated Metal & Bituminous Fiber Pipes) Flume Spring BoxSB-1 Spring BoxEG-1, Energy Dissipator for use with Paved FlumesEG-1, 1A Energy Pipe Spillout for 12" - 18" Pipe Pipe Spillout for 21" - 30" Pipe Outlet Erosion Control Product Protective Covering Installation Criteria (Temporary Use) Erosion Control Product Soil Stabilization Mat (Permanent Ditch Installation)
8 Erosion Control Product Soil Stabilization Mat (Culvert Outlet Protection Installation) Erosion Control Product Soil Stabilization Mat (Permanent Slope Installation) Check Dams Type I & Silt Barriers, Silt Fence (Type A & B) Silt Barriers, Silt Fence (Type A & B), and Brush Barrier STANDARD IS VOID April 2019 SEE PAGE Silt Barriers, Silt Fence (Type A & B), and Brush Barrier STANDARD IS VOID April 2019 SEE PAGE Silt Barriers, Brush BarrierSTANDARD REVISED APRIL 2019, FOR PREVIOUS VERSION OF STANDARD FOLLOW THIS LINKSTANDARD REVISED APRIL 2020, FOR PREVIOUS VERSION OF STANDARD FOLLOW THESE LINKS 04/19, 01/17, 08/14 STANDARD REVISED JANUARY 2017, FOR PREVIOUS VERSION OF STANDARD FOLLOW THIS LINKSTANDARD REVISED JANUARY 2017, FOR PREVIOUS VERSION OF STANDARD FOLLOW THIS LINKSTANDARD REVISED APRIL 2019, FOR PREVIOUS VERSION OF STANDARD FOLLOW THIS LINKNOTESEC-3EC-510 of 12 VDOT 2016 Road and Bridge StandardsSection 100 - Drainage Protection (Type A ) Protection (Type B) Protection (Type C) Sediment Diversion Berm and Slope Construction Diversion Channel Weirs.
9 Low Flow Diversion For Multiple Line Culvert Vehicular Watercourse Retention Roll Slope Interrupter Check Dam in Place Stormwater Management Drainage Stormwater Management Drainage StructureEC-6 SWM-1 STANDARD REVISED AUGUST 2017, FOR PREVIOUS VERSION OF STANDARD FOLLOW THIS LINKNEW STANDARD APRIL 2019 NOTESSTANDARD REVISED APRIL 2019, FOR PREVIOUS VERSION OF STANDARD FOLLOW THIS LINKSTANDARD REVISED APRIL 2019, FOR PREVIOUS VERSION OF STANDARD FOLLOW THIS LINKSTANDARD REVISED APRIL 2019, FOR PREVIOUS VERSION OF STANDARD FOLLOW THIS LINK11 of 12 VDOT 2016 Road and Bridge StandardsSection 100 - Drainage Management (SWM) Management (SWM) Details Debris Rack, Metal Plate, Water Quality Orifice, Concrete Management (SWM) Details Debris Rack, Metal Plate, Water Quality Orifice, Concrete Management Details Trash Rack for SWM Drainage Management Details Trash Rack for SWM Drainage StructuresSWM-DRNOTES12 of 12










![ABSTRACT arXiv:1409.1556v6 [cs.CV] 10 Apr 2015](/cache/preview/4/e/0/e/4/4/2/c/thumb-4e0e442c20fc4f8e108fa20a1095af07.jpg)

