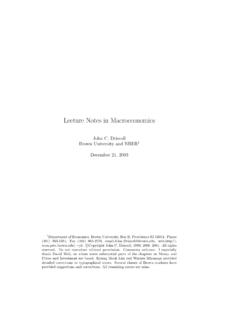Transcription of 26 00 02 Electrical Scope of Work (012914)
1 University of Houston Master Construction Specifications Insert Project Name SECTION 26 00 02. Electrical Scope OF WORK. PART 1 - GENERAL. RELATED DOCUMENTS: A. The Conditions of the Contract and applicable requirements of Divisions 0 and 1 and Section 26 00 01, Electrical General Provisions , govern this Section. DESCRIPTION OF WORK: A. General: Provide labor, materials, tools, machinery, equipment, appliances, fixtures, devices, and services necessary to complete the specified Electrical work of this Division. Coordinate Work with other trades to prevent conflicts without impeding job progress.
2 B. Utility Charges: The Contractor shall pay fees, service charges, tap charges, meter charges, and special fees assessed by the local utilities or local authorities. C. Work Included: The Work includes, but is not limited to, the following systems, equipment, and services: [EDIT TO SUIT PROJECT]. 1. A complete power distribution system [extension to supplement the Base Building System] including, but not limited to: a. Service entrance/provisions. b. Switchboards/Switchgear/Unit Substations [modifications]. c. Cable feeders and raceways. d. Busway. e. Automatic Transfer Switches.
3 F. Motor Control Centers/Enclosed Motor Controllers. g. Emergency Generator paralleling switchgear. h. Panelboards. i. Transformers. j. Packaged Electric Generating System. k. Transient voltage surge protection devices. l. Lightning Protection System. m. Grounding System n. Fire Alarm System. o. BAS System AE Project Number: Electrical Scope of Work 26 00 02 1. Revision Date: 1/29/2014. University of Houston Master Construction Specifications Insert Project Name p. Lighting Fixtures, Lamps and Ballast 2. A complete emergency power system [extension to supplement the Base Building System] including, but not limited to: a.
4 [Engine Generator(s).] [Battery Emergency Power Supply.]. b. [Generator paralleling gear.]. c. Automatic transfer switches and controls. d. Cable feeders and raceways. e. Distribution panels. f. Panelboards. g. Transformers. h. Enclosed circuit breakers, switches and fuses. i. All other components shown on the Drawings, specified or required for a fully operational emergency power systems. 3. A complete lighting system including, but not limited to: a. Lighting fixtures and lamps. b. Exit and egress lighting fixtures and lamps. c. Switches, dimming and controls. d. Branch circuit wiring and raceways.
5 E. All other components shown on the Drawings, specified or required for a fully operational lighting system. 4. A complete branch circuit distribution system including, but not limited to: a. Branch circuit wiring and raceways. b. Wiring devices. c. Multi-outlet assemblies. d. Safety and disconnect switches. e. Relays, contactors and controls. f. Connections to motors and equipment. g. All other components shown on the Drawings, specified or required for a fully operational branch circuit distribution system. 5. A complete grounding system including, but not limited to: a. Ground Rods and Electrodes.
6 B. Bonding. c. Ground conductors and raceways. AE Project Number: Electrical Scope of Work 26 00 02 2. Revision Date: 1/29/2014. University of Houston Master Construction Specifications Insert Project Name d. All other components shown on the Drawings, specified or required for a fully operational grounding system. 6. A complete system of miscellaneous electric controls and control wiring as shown on the Drawings and specified. 7. [A complete lightning protection system.]. 8. A complete fire alarm system [extension to supplement the Base Building System]. including, but not limited to: a.
7 Fire detection. b. [Voice,] tone and visual alarm. c. [Fire Command Station.]. d. [Firefighter's telephone system.]. e. [HVAC system control/override systerm.]. f. [Fire [pump and fire] protection valve supervision and flow switch monitoring.]. g. [Security access control/override.]. h. All other components shown on the Drawings, specified or required for a fully operational fire alarm system. 9. [Provisions for installation of voice/data cabling[, master antenna/cable television][, audio/visual][ and security] systems] ] {A complete system of voice/data cabling] including, but not limited to: a.}
8 [Voice/Data] [and CATV] service entrance provisions. b. [Terminal facilities.]. c. [Voice/Data cable.]. d. Voice/Data outlet[s] [provisions]. e. Outlet boxes, junction boxes, raceways[, cable tray] [, sleeves] and riser provisions. f. All other components shown on the Drawings, specified or required for a complete [system of provisions to install voice/data cabling and [, master antenna/cable television system][, audio/visual systems][and security systems]. [and operational voice/data cabling system.]. 10. Electrical provisions for the [Building Automation Systems (BAS)] [HVAC controls].]
9 Specified in Division [23] [25] including, but not limited to: a. Provide control power to all [BAS] [HVAC] control panel locations as shown on the Electrical Drawings. [Power supply to the temperature control air compressors.] All [BAS] [HVAC] control wiring and other required control power shall be included in the work of Division [23] [25]. b. Fire alarm interface relays [and addressable input devices] shall be provided by Division 16. Control wiring to these relays shall be by Division [23] [25]. AE Project Number: Electrical Scope of Work 26 00 02 3. Revision Date: 1/29/2014.
10 University of Houston Master Construction Specifications Insert Project Name 11. Electrical testing and certification as specified. 12. Housekeeping pads[, concrete ductbank encasement] and other supports as required for Electrical equipment and components.]. 13. [Access doors for access to concealed Electrical equipment and devices.]. 14. Connections to equipment furnished by the General Contractor or other Divisions. 15. Connections for Owner-furnished equipment where shown on the Drawings or specified. 16. [A short circuit analysis/coordination study as specified.]. 17. [Nurse call/code blue systems as specified.












