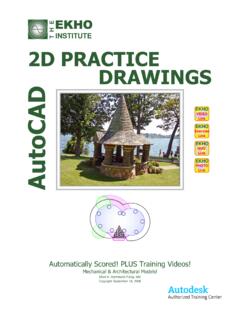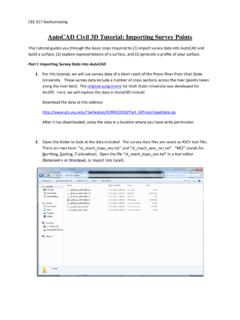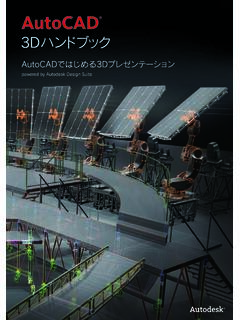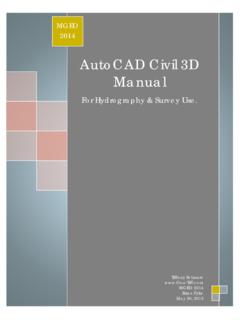Transcription of 2D AutoCAD Practise Drawings - TINET
1 2D PRACTICEAutoCADA utomatically Scored! PLUS Training Videos!Mechanical & Architectural Models!Elton K. Hammond AAIC opyright September 18, 2006 EKHOQUIZLinkEKHOPHOTOLinkEKHOVIDEOLinkEK HOE xerciseLinkDRAWINGST H EEKHOEKHOEKHOEKHOINSTITUTEP reamble2 EKHOQUIZLinkTable of ContentsCONVENIENT LINKS FOR YOU!:Left click (Ctrl Click in AutoCAD ) on any of our logo images above for live links to our quiz web pages, videos, views or photos. EKHOVIDEOLinkClick on this icon to link to a matching exercise VIEW quickly for the exercise. (ACAD only!)Click on this icon to link to a matching EKHO video quickly. (Ctrl + Click to activate in AutoCAD !)Clicking this icon links to the matching automated quiz so you can have your drawing evaluated and receive feedback and tips!Clicking on photo images (raster images) in EKHO's PDF books will bring up a full resolution original for detailed viewing by curious minds!
2 EKHO Manor Garden Shed Project is a great warm up exercise for students to learn how to do a simple architectural model as shown below! EKHOE xerciseLink EKHOQUIZLinkEKHO Training VideosAnytime, AnyPlace!Very Refined Efficiency!EKHO Exercise Drawings EKHO Online QuizzesInstant Feedback Now!Preamble3 AUTOMATED CHECKING QUIZZES - BETTER THAN A PRIVATE TUTOR!EKHO's bonus Drawings are provided as extra practice for EKHO students to hone their 2D AutoCAD drawing skills after completing EKHO's Level 1 course. They have proved invaluable over the past many years in providing students with precise objectives and automated quizzes that will check your work accurately for successful completion. The automated on-line quizzes are designed to function better and quicker than your own private tutor checking your work! They will help you build speed, accuracy and certification exam skills as well!
3 Your value in the job market is based on performance, greatly enhanced by these bonus practice Drawings !TIME YOUR DRAWING EFFORTS - EXPERIENCE IMPROVEMENT!It is essential that you time yourself to watch for speed improvements and complete the quizzes to ensure your drawing is accurately completed. We have provided a very convenient automated link in the top right corner of each page for your convenience in both this drawing and our PDF book. Just click on it and complete the short quiz in under 5 minutes after your drawing is completed! This process will pay you back handsomely with improved skill and accuracy!MAJOR TIME SAVER FOR TEACHERS AND STUDENTS!What used to be a small section of our AutoCAD Level 1 book can now be purchased as a separate extensive exercise booklet, in either hard copy or electronic linked PDF format, for teachers or students wanting to just provide exercise activities with automatic checking for their students or themselves.
4 This is a MAJOR time saver for both teachers and students!LEAP AHEAD OF YOUR PEERS!As with all of EKHO's training materials, we provide tips that will boost your speed, productivity and skills plus put you miles ahead of your peers who are probably not taking any training at all! Based on the statistics of how many AutoCAD users have been formally trained, only a small minority take any training at all, and of those who do take training, not many will enjoy the luxury of EKHO's strong results and successful track record! Stop to sharpen your dull saw regularly! EKHOQUIZLinkForewordBoldt Castle Gazebo - Thousand Islands - July 16, and fun EKHO Student Project!YOUR SUCCESS WILL AMAZE YOU!We have been using these exercises very successully for over 18 years with all of EKHO's classroom students. They have proved to be absolutely invaluable in giving students very high marks on their certification exams and providing them with a strong set of skills and confidence in being able to use AutoCAD with great speed and efficiency!
5 If you complete the exercises AND the automated quizzes to evaluate your progress you too will enjoy the same success and confidence of thousands of EKHO studentsbefore you! Let our refinements work for you!Remember to complete EKHO's AutoCAD Level 1 course first!Preamble4 How to Use these PRACTICE Drawings Best! Review the hard copy manual to decide which bonus exercise Drawings look the most interesting for your AutoCAD learning needs, mechanical style or architectural style. Use the electronic PDF copy to access the quizzes by means of the convenient Quiz Links. Open to work side by side with EKHO's drawing copies. Play the videos on how to create the drawing after trying on your own first. Time yourself on the first attempt and then redo the drawing later and compare your improved time. Use TIME, Reset to set the Elapsed timer to 0 before you start inside our Drawings or you will be viewing the total time we have spent on the drawing, not your own.
6 Most important of all, answer the automatically scored quizzes to see if your drawing is accurate. This is better than having a private tutor marking your work because accuracy of the Inquiry toolbar questions checking your precision AutoCAD can do the quiz when you are ready and not when your classmates are! get instant scores/feedback without waiting on a busy instructor & classmates! Take advantage of EKHO's convenient My Report Card on page 34 to keep track of your success and monitor your speed improvements with 2nd attempts at the Drawings . Plot scales declared on each page are based on 1:1 plots on Letter size paper! Draw your own version without help first. Cut/Paste our copy & check for errors when stuck! The EKHO Signature Series of Drawings is aunique, exciting collection from a real life project togive students a great sense of real jobs!
7 There are three different easy methods for a student to start these bonus exercise inside of this drawing by Ctrl-Clicking on the EKHO Exercise Link icon which will take you to the correct view in model space to start your own version side by side with EKHO's copy of the inside of a separate external drawing by Ctrl-Clicking on The EKHO Drawing Link icon which will also take you to the correct view in model your own new drawing by left clicking on AutoCAD 's New File icon and start everything from scratch. This will provide the best learning experience for a keen student because you are starting from scratch. EKHOQUIZLinkGeneral InstructionsEKHO Signature Series3 WAYS TO STARTICONEASYEASIEREASIEST EKHOE xerciseLinkEKHOD rawingLinkLEARNING BENEFITS: Good Better BestChoose one of these three easy methods to learn how to create these PRACTICE Drawings based on your confidence level and past experience.
8 Try drawing the exercise first and then watch our videos for tips! EKHOQUIZLink EKHOVIDEOLinkMECHANICAL STYLEAutoCADEKHOQUIZLinkEKHOE xerciseLink2D Drawings EKHOVIDEOLink5T H EEKHOEKHOEKHOEKHOINSTITUTEFIREWIRE DRIVEEH200603072006/03/072006/03/07 EKH2006/03/071:1 EKHEKHThe EKHO InstituteRevisedGENEVA CAM DWGBONUS_EXERCISES_20 EKH0 Mechanical Style Drawings9 Scale: 1:2 GENEVA CAM DWGSETUP:Place the center point of the " radius center circle(with keyway) at coordinates , :1. The total length of arc A is closest to: (A) (B) (C) (D) (E) The angle formed in the X-Y plane from the intersection at B to the center of arc C is: (A) 7 degrees (B) 10 degrees (C) 13 degrees (D) 16 degrees (E) 19 degrees3. The X,Y coordinate value of the midpoint of line D is: (A) , (B) , (C) , (D) , (E) , The total area of the geneva cam with the " diameter arc and keyway removed is closest to: (A) (B) (C) (D) (E) Use the SCALE command to reduce the Geneva Cam in size.
9 Use , as the base point; use a scale factor of units. The X,Y coordinate value of the intersection at E is: (A) , (B) , (C) , (D) , (E) , EKHOQUIZLink2D DRAWING TIPS:1. Draw the repeating pattern portion of the perimeter Avoid using partial arcs or lines for the repeating Use ARRAY to create a circular pattern with the 6 repeating Use PEDIT to join up the 6 patterns on the outside edge. EKHOD rawingLink EKHOE xerciseLink EKHOVIDEOLinkDRAWING TIPS:1. Draw LINEs tangent to the 2 biggest Use PEDIT to join the slots as one Use OFFSET to create the biggest You can use a HATCH pattern to determine areas now in AutoCAD 2006 and save the Add/Subtract hassles with the AREA Use ID command to find coordinate DRIVEEH20060307 September 18, 20062006/03/07 EKH2006/03/071:1 EKHEKHThe EKHO InstituteRevisedPLATE2 2002 DWGBONUS_EXERCISES_20 EKH0 Mechanical Style Drawings12 Scale: 1:1 PLATE2 2002 DWG3D View of the Plate INSTRUCTIONS:1.
10 Draw this plate as shown here, starting the left circles' center at 0, Add the dimensions if you have covered dimensioning or try it for PRACTICE. The dimensions will verify your drawing Draw in 2D for Level 1 course, 3D for AutoCAD 3D Write down your Start time: _____5. Write down your Finish time: _____6. Use the "TIME" command, Reset option before you start and see how the "Elapsed timer" compares to what you wrote down. : (How do they compare?)2D QUESTIONS:1. What is the area of the plate closest to? a. sq. ins. b. c. d. sq. What is the area of the plate minus the 4 holes, closest to? a. b. c. d. What are the x,y coordinates of point "A"?a. X = Y = b. X = Y = X = Y = d. X = Y = What is the outside perimeter of the whole plate? a.
















