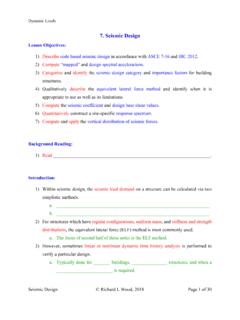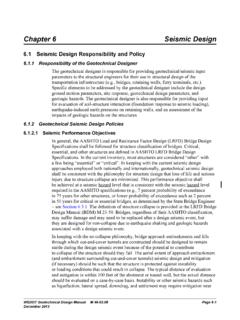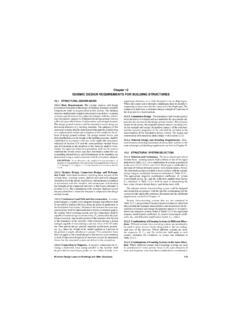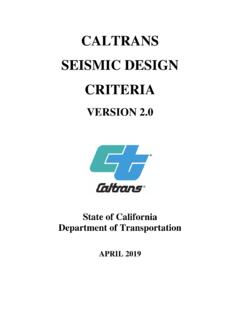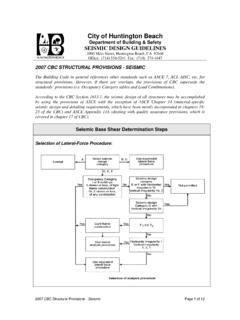Transcription of 3.7 ASCE 7 Seismic Design Criteria ASCE 7 – Chapter 11
1 Chapter 3 General Provisions & Seismic Design Criteria SDR Workbook 2015 IBC Version 1-36 Steven T. Hiner, MS, SE Alternative Seismic Design Category Determination IBC Where S1 < , the Seismic Design Category is permitted to be determined from IBC Table (1) alone ( , using SDS only) when all of the following apply: Ta < TS in each of the two orthogonal directions, and the fundamental period of the structure used to calculate the story drift - T < TS .. in each of the two orthogonal directions, and ASCE 7 ( ) is used to determine the Seismic response coefficient .. )(eDSSIRSC , and The diaphragms are rigid (per ASCE 7 ) or for diaphragms that are flexible, the distance between vertical elements of the Seismic force-resisting system (SFRS) 40 feet Simplified Design Procedure IBC Where the alternate Simplified Design Procedure of ASCE 7 is used, the Seismic Design Category shall be determined in accordance with ASCE 7.
2 ASCE 7 Seismic Design Criteria ASCE 7 Chapter 11 Scope ASCE 7 - Every structure ( , buildings and nonbuilding structures), and portion thereof, including nonstructural components, shall be designed and constructed to resist the effects of earthquake motions as prescribed by the Seismic requirements of ASCE 7. Applicability ASCE 7 - Structures and their nonstructural components shall be designed and constructed in accordance with the requirements of the following chapters based on the type of structure or component: Buildings: ASCE 7 Chapter 12 Nonbuilding Structures: ASCE 7 Chapter 15 Nonstructural Components: ASCE 7 Chapter 13 Seismically Isolated Structures: ASCE 7 Chapter 17 Structures with Damping Systems: ASCE 7 Chapter 18 Seismic Importance Factor, Ie ASCE 7 - Each structure shall be assigned an importance factor (Ie) in accordance with ASCE 7 Table.
3 Based on the Risk Category of the building (or other structure) from IBC Table Risk Category I Ie = Risk Category II Ie = Risk Category III (high occupancy) Ie = * Risk Category IV (essential facilities) Ie = * The Seismic importance factor (Ie) is used in the Seismic Response Coefficient (CS) equations with the intent to raise the yield level for important structures ( , hospitals, fire stations, emergency operation centers, hazardous facilities, etc.). Use of an importance factor greater than one is intended to provide for a lower inelastic demand on a structure which should result in lower levels of structural and nonstructural damage. Chapter 4 Seismic Design Requirements for Building Structures SDR Workbook 2015 IBC Version 1-56 Steven T. Hiner, MS, SE Approximate Fundamental Period, Ta ASCE 7 The approximate fundamental period shall be determined by the following: xntahCT ASCE 7 ( ) where: Ct & x are determined from ASCE 7 Table hn = height in feet, from the base to the uppermost level of the structure NOTE: See Table C1 Approximate Fundamental Period, Ta (Appendix C, p.)
4 5-17) for tabulated values of ASCE 7 ( ). Steel Moment-Resisting Frames (SMF, IMF & OMF) Or alternatively (for Steel MRF structures 12 stories and average story height 10 feet): ASCE 7 ( ) where: N = number of stories ( , levels) above the base Concrete Moment-Resisting Frames (SMF, IMF & OMF) Or alternatively (for Concrete MRF structures 12 stories and average story height 10 feet): ASCE 7 ( ) Steel EBF, Steel BRBF, or Dual System w/ EBF & SMF All Other Structural Systems ( , shear walls, CBF, Dual Systems) NOTE: Refer to ASCE 7 and equations ( ) & ( ) for an alternative method of calculating Ta for structures with concrete or masonry shear walls. Actual vs. Design Seismic Forces The Risk-Targeted Maximum Considered Earthquake (MCER) ground motion is the most severe earthquake effects considered by the IBC & ASCE 7.
5 The basis for the mapped MCER ground motions in ASCE 7-10 is significantly different from that of the mapped MCE ground motions in ASCE 7-05 and previous editions of ASCE 7. The MCER probabilistic ground motions are based on a uniform collapse risk ( , 1% probability of collapse in 50 years), rather than a uniform hazard ( , 2% probability of being exceeded in 50 years). The assumption is that buildings designed in accordance with ASCE 7-10 have a collapse probability of not more than 10% (on average) if MCER ground motions were ever to occur at the building site. In regions of high seismicity ( , many areas of California), the Seismic hazard is typically controlled by large magnitude events occurring on a limited number of well defined fault systems. For these regions, it is considered more appropriate to use deterministic MCER ground motions where a collapse probability of Chapter 5 Earthquake Loads and Load Combinations SDR Workbook 2015 IBC Version 1-74 Steven T.
6 Hiner, MS, SE Ev = effect of vertical Seismic forces ( , due to vertical ground motions) as defined in ASCE 7 Ev can be positive or negative due to the cyclic nature of (vertical) Seismic ground motions. Horizontal Seismic Load Effect with Overstrength Factor, Emh ASCE 7 The horizontal Seismic load effect with overstrength factor (Emh) shall be determined in accordance with the following: EmhQE0 ASCE 7 ( ) where: QE = effects of horizontal Seismic forces from the Seismic base shear V (per ASCE 7 ) or the Seismic lateral force Fp (per ASCE 7 ). See ASCE 7 & ASCE 7 for consideration of orthogonal effects) 0 = overstrength factor .. per ASCE 7 Table Exception: Emh need not exceed the maximum force that can develop in the element as determined by.
7 See ASCE 7 Load Combinations IBC 1605 General IBC Buildings (and other structures) and portions thereof shall be designed to resist the load combinations specified in: IBC (Strength Design or Load & Resistance Factor Design SD/LRFD) or IBC (Allowable Stress Design ASD), and IBC Chapters 18 through 23, and The Seismic load effects including overstrength factor ( 0) in accordance with ASCE 7 where required by ASCE 7 , , or ASCE 7 NOTE: When using the Simplified Procedure of ASCE 7 , the Seismic load effects including overstrength factor of ASCE 7 shall be used ( , 0 = assumed). Load combinations are a way of considering the maximum (or minimum) forces on a structural element using principles of superposition. The load combinations consider combined effects of gravity loads ( , dead load, floor live load, roof live load, rain load, snow load) and other load effects as a result of earthquake, wind, flood, earth pressure, fluid pressure, etc.
8 Notations D = Dead load E = Combined effect of horizontal and vertical earthquake induced forces as defined in ASCE 7 F = Load due to fluids with well-defined pressures and maximum heights Fa = Flood load in accordance with ASCE 7 Chapter 5 H = Load due to earth pressure, ground water pressure, or pressure of bulk materials L = Floor live load, and roof live load > 20 psf SDR Workbook 2015 IBC Version Chapter 8 Diaphragm Design & Wall Rigidity Steven T. Hiner, MS, SE 1-105 Chapter 8 Diaphragm Design & Wall Rigidity Diaphragm Design ASCE 7 Diaphragms shall be designed for both the shear and bending stresses resulting from Design forces. Diaphragm Design Force, Fpx Strength Design force level Floor and roof diaphragms shall be designed to resist Design Seismic forces from the structural analysis, but shall not be less than that determined in accordance with the following: pxnxiinxiipxwwFF ASCE 7 ( ) The diaphragm Design force shall not be less than: minimum ASCE 7 ( ) The diaphragm Design force need not exceed: maximum ASCE 7 ( ) where: wpx = weight of the diaphragm and the elements tributary thereto at Level x.
9 Including applicable portions of other loads from ASCE 7 ( , 25% of floor live load for storage/warehouse, 10 psf minimum for partitions, total operating weight of permanent equipment, 20% of Design snow load where Pf > 30 psf, etc.). Figure Diaphragm Design Force 2543254322ppwwwwwFFFFF SDR Workbook 2015 IBC Version Chapter 9 IBC Chapter 23 Wood Steven T. Hiner, MS, SE 1-139 The weight of the wall (WW) can be considered a dead load effect (D). While the weight of the wall might be considered in the determination of the total Seismic force on the shear wall ( , V1 + CS WW), it will not be used to determine Ev because the dead load effect (D) does not contribute to the determination of the calculated unit wall shear. NOTE: The Redundancy factor ( ) shall be considered in the Design of the shear walls.
10 Therefore, E =1 VQEEh .. So the ASD calculated unit wall shear: ASD calculated wall ) ( widthshear wallshear) walll( )(tota1 sbV (units of plf) NOTE: The equation above is used to determine the drag force, and may be used for shear wall Design when the wall weight (Ww) is not significant, not given in a problem statement, or when the diaphragm Design force ( , ws = fpx = Fpx / L) includes all perimeter walls of the building .. essentially when the base shear (V ) is used to Design the diaphragm. Otherwise, the weight of the shear wall (Ww) can be included in the ASD calculated unit wall shear: ASD calculated wall ))( (1 sWSbWCV (units of plf) Using the ASD calculated wall and SDPWS Table (see Table ), choose the appropriate: WSP panel grade WSP nominal panel thickness Fastener (nail) size Fastener (nail) spacing Such that the ASD allowable wall ASD calculated wall Shear Walls in a Line SDPWS The shear distribution to individual shear walls in a shear wall line shall provide the same calculated deflection ( sw) in each shear wall ( , the shear force shall be distributed based on the relative stiffnesses of the individual shear walls).

