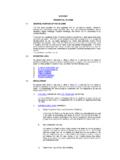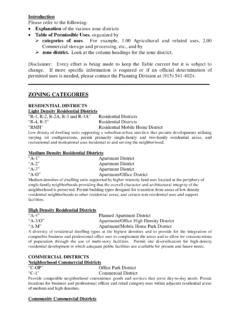Transcription of 32.03 LOW DENSITY RESIDENTIAL ZONE - Planning
1 DENSITY RESIDENTIAL zones hown on the Planning scheme map asLDRZ with a number (if shown).PurposeTo implement the Municipal Planning Strategy and the Planning Policy provide for low- DENSITY RESIDENTIAL development on lots which, in the absence of reticulatedsewerage, can treat and retain all of usesSection 1 - Permit not requiredConditionUseNo more than 10 persons may be accommodated away fromtheir normal place of and breakfastAt least 1 car parking space must be provided for each 2persons able to be accommodated away from their normalplace of meet the requirements of Clause care accommodationMust be the only dependent person's unit on the person's unitMust meet the requirements of Clause be no more than 2 (otherthanDomestic animal boarding)Must be the only dwelling on the (otherthanBedandbreakfast)
2 Must meet the requirements of Clause based businessInformal outdoor recreationThe gross floor area of all buildings must not exceed 250square centreThesitemustadjoin,orhaveaccessto, be no more than 2 dog husbandryRailwayTramwayMust meet the requirements of Clause use listed in Clause 2 - Permit requiredConditionUseAccommodation (other than Community careaccommodation, Dependent person's unit andDwelling)Page 1 of 6 VICTORIA Planning PROVISIONSC onditionUseAgriculture(otherthan Animalproduction,Apiculture,Domesticanim alhusbandryand Racingdog husbandry)Must be used in conjunctionwith anotheruse inSection1 or parkThe site must adjoin,or have accessto, a roadin a Road washThe site must adjoin,or have accessto, a roadin a Road meet the requirementsof s unit if the Section1 conditionis not metDomesticanimalboardingMust be no more than 5 (otherthan Domesticanimalboarding) if the Section1 conditionis (otherthan Bed and breakfast) if theSection1 conditionis not metMust meet the requirementsof and drink premises(otherthan Conveniencerestaurant)Grazinganimalprodu ctionLeisureand recreation(otherthan Informaloutdoorrecreationand Motorracingtrack)MarketPlace of assembly(otherthan Amusementparlour,Carnival,Cinemabasedent ertainmentfacility,Circusand Nightclub)
3 Plant nurseryThe site must ,or have accessto, a road in a site must not exceedeither:3000 squaremetresif it adjoinson twoboundariesa road in a Road of 6 VICTORIA PLANNINGPROVISIONSC onditionUseMust be in a building,not a dwelling,and usedto store equipment,goods,or motor vehiclesused in conjunctionwith the occupationof aresidentof a dwellingon the (otherthanMinorutilityinstallationand Telecommunicationsfacility)Any other use not in Section1 or 3 Section3 ProhibitedUseAmusementparlourAnimalprodu ction(otherthan Grazinganimalproduction)BrothelCinemabas edentertainmentfacilityExtractiveindustr yIndustry(otherthan Car wash)MotorracingtrackNightclubOffice(oth erthan Medicalcentre)Retailpremises(otherthanCo nvenienceshop,Foodanddrinkpremises,Marke tandPlantnursery)SaleyardTransporttermin alWarehouse(otherthan Store)
4 For one or two dwellingsor a dependentperson s unitA lot maybe usedforoneor twodwellingsprovidedthefollowingrequirem entsaremet:Eachdwellingmustbe connectedto reticulatedsewerage,if reticulatedsewerageis notavailable,all wastewaterfromeachdwellingmustbe treatedandretainedwithinthelotin accordancewiththeStateEnvironmentProtect ionPolicy(Watersof Victoria) connectedto a reticulatedpotablewatersupplyor havean alternativepotablewatersupply, withappropriatestoragecapacity, to thesatisfactionof connectedto a reticulatedelectricitysupplyor havean alternativeenergysupplyto thesatisfactionof a dependentperson s permitis requiredto of 6 VICTORIA PLANNINGPROVISIONSE achlot mustbe at leasttheareaspecifiedforthelandin a scheduleto at wherereticulatedsewerageis no areais specifiedeachlot mustbe at no areais specifiedeachlotmustbe at permitmaybe grantedto thesubdivision.
5 Exciseslandwhichis requiredfora roador a existinglotsandthenumberof lotsis ,an applicationunderthisclausefora developmentspecifiedin Column1 is a classof VicSmartapplicationandmustbe assessedagainsttheprovisionspecifiedin to realignthe commonboundarybetween2 lotswhere:The area of either lot is reducedby less than 15 worksA permitis requiredto constructor carryoutanyof thefollowing:A buildingor worksassociatedwitha usein Section2 of a scheduleto structuralchangesto a dwellingprovidedthesizeof thedwellingis notincreasedor thenumberof dwellingsis ,an applicationunderthisclausefora developmentspecifiedin Column1 is a classof VicSmartapplicationandmustbe assessedagainsttheprovisionspecifiedin buildingor constructor carry out works with an estimatedcost of upto $100,000where:The buildingor works is not associatedwith a requirementsin the followingstandardsof Clause54 are met, wheretheland adjoinsland in a residentialzone used for residentialpurposes: A10 Side and rear setbacks.
6 A11 Walls on of 6 VICTORIA PLANNINGPROVISIONSI nformationrequirementsanddecisionguideli nesClassof application A12 Daylightto existingwindows. A13 North-facingwindows. A14 Overshadowingopen space. A15 the purposesof this class of VicSmartapplication,the Clause54 standardsspecifiedaboveare a scheduleto the zone specifiesa requirementof a standarddifferent from arequirementset out in the Clause54 standard,the requirementin the scheduletothe zone appliesand must be accompaniedby a siteanalysis,documentingthesitein termsof landform,vegetationcoverageandtherelatio nshipwithsurroundingland,anda reportexplaininghowtheproposedsubdivisio nhasrespondedto :In theabsenceof reticulatedsewerage,includea landassessmentwhichdemonstratesthateachl ot is capableof treatingandretainingall wastewaterin accordancewiththeStateEnvironmentProtect ionPolicy(Watersof Victoria) : A buildingenvelopeanddrivewayto theenvelope.
7 Existingvegetation. In theabsenceof reticulatedsewerage,an theexistingor a stagedsubdivision,showhowthebalanceof thelandmaybe an application,in additionto thedecisionguidelinesin Clause65,theresponsibleauthoritymustcons ider, as thenaturalenvironmentandcharacterof theareaincludingtheretentionof vegetationandfaunalhabitatandtheneedto plantvegetationalongwaterways,gullies, utilityservices,includingsewerage,water, drainage,electricity, theabsenceof reticulatedsewerage:Page5 of 6 VICTORIA PLANNINGPROVISIONS Thecapabilityof thelot to treatandretainall wastewaterin accordancewiththeStateEnvironmentProtect ionPolicy(Watersof Victoria)undertheEnvironmentProtectionAc t1970. Thebenefitsof restrictingthesizeof lotsto theminimumrequiredto treatandretainallwastewaterin accordancewiththeStateEnvironmentProtect ionPolicy(Watersof Victoria).
8 Thebenefitsof restrictingthesizeof lotsto generallyno morethan2 hectaresto enablelotsto be in of 6 VICTORIA PLANNINGPROVISIONS
















