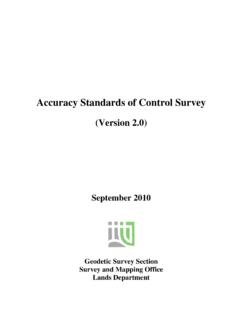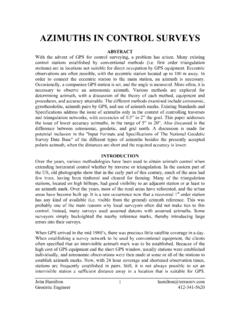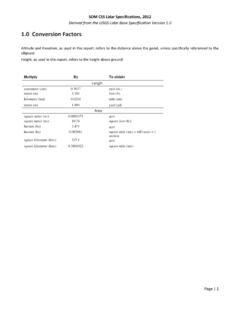Transcription of 4. HORIZONTAL AND VERTICAL CONTROL 4.01 …
1 4. HORIZONTAL AND VERTICAL CONTROL General: Sufficient HORIZONTAL and, if applicable, VERTICAL CONTROL surveys shall be established by the Contractor for all photogrammetric mapping purposes. Prior to the establishment of the necessary basic HORIZONTAL and VERTICAL CONTROL , the Contractor shall make a thorough search of the project area for existing CONTROL of second order accuracy or better, as established by the National Geodetic Survey (NGS, formerly the United States Coast and Geodetic Survey [CGS]), North Carolina Geodetic Survey (NCGS), or the North Carolina Department of Transportation (NC DOT). Additional CONTROL points established by the Contractor will be monumented with permanent monuments as described in subsection All such CONTROL recovered or established shall be utilized to the fullest extent.
2 All CONTROL used in the project will be paneled prior to flying the aerial photography. The Contractor will indicate on a copy of the County Contract Map the HORIZONTAL CONTROL stations (existing and to be established) that will be paneled. CONTROL previously established in an adjacent county will be utilized by the Contractor to the fullest extent possible to assure compatibility of maps from county to county. The Contractor will provide the Contracting Officer a brief description of the equipment and methods to be used for new ground surveys prior to conducting any CONTROL surveys. All HORIZONTAL and VERTICAL CONTROL surveys shall be performed using procedures and/or accuracy standards consistent with professional surveying and photogrammetric practices.
3 The use of airborne GPS (ABGPS) in combination with ground survey is required; the amount of ground CONTROL may be reduced but not eliminated by the use of ABGPS technology. All surveying activities will be directed, approved, and certified by a North Carolina Professional Land Surveyor who s area of expertise is surveying. HORIZONTAL CONTROL Surveys: All basic HORIZONTAL CONTROL shall be established by GPS (Global Positioning System). At a minimum, all HORIZONTAL ground CONTROL placed as a result of this project shall be established at an accuracy level of First Order or better. NCGS and FGDC standards as applicable to the order and class of survey shall be followed. All HORIZONTAL CONTROL shall be correlated to the North Carolina State Plane Coordinate System, North American Datum (NAD) 1983/86 or 1983/2001.
4 VERTICAL CONTROL Surveys: 4-1 All basic VERTICAL CONTROL shall be shall be established by GPS (Global Positioning System) using NGS-58 guidelines. At a minimum, all VERTICAL ground CONTROL placed as a result of this project shall be established at an accuracy level of Third Order Class I or better. NCGS, NGS, and FGDC standards as applicable to the order and class of survey shall be followed. All VERTICAL CONTROL shall be correlated to the North Carolina State Plane Coordinate System, North American VERTICAL Datum (NAVD), 1988. Photo CONTROL Contact Prints: If analog analytic triangulation is used in the project, all targets and HORIZONTAL and VERTICAL CONTROL shall be located and identified on contact prints (see Section ) by the Contractor.
5 Targets and CONTROL points will be finely pin-pricked and symbolized on the face of the appropriate aerial photograph, and the locations will be precisely described on the back of the photo. Photo CONTROL prints will be black and white contact prints. Permanent Monuments: If requested by the Contracting Officer in writing, some or all CONTROL points established by the Contractor will be monumented with permanent monuments which meet the requirements for permanent monuments established by the NCGS. Survey Records: The following information shall be delivered to the Contracting Officer as hard copy and a digital (ASCII) file: a. Field Notes and Observation Logs. Field Notes and Observation Logs shall be carefully and neatly prepared, identified, indexed and preserved.
6 All data regarding the establishment and extension of HORIZONTAL and VERTICAL CONTROL , including descriptions of all established and recovered monuments, shall be recorded. Where existing CONTROL points are recovered by the Contractor in extending the basic CONTROL , the field notes shall contain: (1) information as to the general condition of the recovered mark, (2) the original description, (3) exact letter and numbers stamped on (not cast in) the mark; (4) amended description, if applicable, (5) additional tie data, if any, (6) a sketch of the location as appropriate to facilitate future recovery. Observation Logs shall contain: 4-2 (1) monument name and location (2) name and title of the observer (3) time of arrival at monument (4) height of instrument at beginning of observation (in feet and meters) (5) type and serial number of the GPS receiver(s) (6) type and serial number of the Tribrach(s) or type of fixed height pole (7) observation period (indicate if programmed) (8) epoch rate (9) satellites observed (10) height of instrument at end of observation (in feet and meters) (11)
7 Additional notes describing problems encountered during the observation period An additional sheet containing an obstruction diagram shall be provided for each existing and/or new monument observed. Each baseline shall be identified by a number and brief description in the field notes. If the field notes are electronically recorded, printouts of the electronically recorded field notes shall be provided. b. Computations. The Contractor shall provide Least Squares adjustments of all HORIZONTAL CONTROL data. Adjustment output for both unconstrained and constrained adjustments shall contain the following information referenced to observed stations: (1) fixed coordinates (Northings and Eastings) in Survey feet (2) adjusted coordinates (Northings and Eastings) in Survey feet (3) station error ellipse values (semi-major and semi-minor axis values) in feet (4) relative (baseline) error ellipse values (semi-major and semi-minor axis values) in feet (5) precisions (ppm) of observed baselines (6) number of Degrees of Freedom (Redundancy).
8 All field records and computations, and all results, shall be delivered to the County with the CONTROL data upon completion of the work. Computations must be made in accordance with the published standards of the FGCC c. CONTROL Diagram. The Contractor shall furnish a schematic CONTROL diagram indicating all HORIZONTAL and VERTICAL CONTROL pertinent to this project on a copy of the County Contract Map (subsection ). This schematic diagram shall show all existing and established CONTROL points properly identified in their approximate 4-3 location. It shall also show all observed baselines with their designations to include the beginning and ending points.
9 D. CONTROL Data. The Contractor shall provide the Contracting Officer with the complete information as listed below for all monumented CONTROL points established and/or recovered by the Contractor: 1. Information on CONTROL points established by the Contractor. This information shall be collected on monument description cards as shown in Appendix D and shall include the following information. (a) Designation of station (County name and sequential number). (b) Establishing agency (name of Contractor or subcontractor who established the CONTROL point). (c) Date of establishment. (d) HORIZONTAL and/or VERTICAL CONTROL data. (e) A complete description of the nature and location of the point to include a "to reach" description referenced to nearby landmarks ( proceed from the intersection of Aker Road [SR 1010] and Stagecoach Road [SR 1012].)
10 ; proceed from US 64 bridge over Neuse ) and identified by field survey ties (bearing and distance) to three or more definable photo image points in the immediate vicinity. (f) The location of each marked HORIZONTAL CONTROL point, symbolized on the face of the appropriate photograph by a triangle and annotated on the back with reference to its station designation as in (a) above. 2. Information on existing points recovered by the Contractor. The information will be submitted on a completed NCGS Station Recovery Form (see the web based form at NCGS s web site). e. GPS Observation Summary. The observation summary shall contain a discussion of the results of the ground GPS survey, including accuracies achieved, problems encountered, and a statement of the overall quality of the survey.






