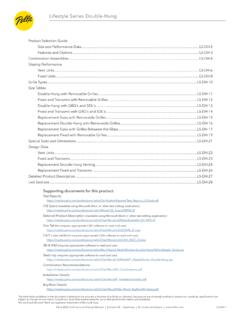Transcription of 400 SERIES TILT⁄WASH DOUBLE⁄HUNG FULL⁄FRAME WINDOWS
1 CUSTOM WIDTHS 21 5 8" to 45 5 8"CUSTOM HEIGHTS 36 7 8" to 92 7 8"TW3062 TW2862 TW2062TW3456 TW3056 TW2856 TW3452 TW3052 TW3446 TW2852 TW2452TW2052TW2046TW1846TW3046 TW2846TW2446TW3442TW3042TW2842TW2442TW20 42TW1842TW28310TW24310TW3432TW3032TW2832 TW2432TW2032TW28210TW24210TW20210TW18210 TW2456TW2462 TW3462 TW1832TW18310TW1852TW2056TW1856TW1862TW3 852 TW3846 TW3856 TW3862 TW3842TW3832TW2636TW21062 TW21056 TW21052 TW21046TW21042TW21032TW21036TW210410 TW26410TW210510 TW26510 TW2656 TW2662 TW2652TW2646TW2642TW26210TW2632TW3436TW3 036TW2836TW2436TW2036TW1836TW3836TW34410 TW20410TW18410TW30410 TW28410TW24410TW38410 TW34510 TW20510TW18510TW30510 TW28510 TW24510 TW38510 TW20310TW26310TW30210TW34210TW38210TW210 210TW34310TW30310TW38310TW210310 CottageReverse CottageTable of Tilt- wash double -Hung Window Sizes 3'-9 5 8"3'-10 1 8"3'-5 5 8"3'-6 1 8"3'-1 5 8"3'-2 1 8"2'-7 5 8"2'-8 1 8"2'-9 5 8"2'-10 1 8"2'-5 5 8"2'-6 1 8"6'-4 7 8"6'-4 7 8"33 15 16"5'-8 7 8"5'-8 7 8"29 15 16"5'-0 7 8"5'-0 7 8"25 15 16"4'-8 7 8"4'-8 7 8"23 7 16"4'-4 7 8"4'-4 7 8"21 15 16"5'-4
2 7 8"5'-4 7 8"27 15 16"6'-0 7 8"6'-0 7 8"31 15 16"Window Dimension3'-8 7 8"3'-8 7 8"3'-0 7 8"17 15 16"3'-0 7 8"13 15 16"19 7 16"4'-0 7 8"4'-0 7 8"2'-11 5 8"3'-0 1 8"39"35"31"23"Unobstructed Glass(lower sash only)29"27"25"3'-4 7 8"3'-4 7 8"15 15 16"2'-1 5 8"2'-2 1 8"1'-9 5 8"1'-10 1 8"19"15"MinimumRough Opening Scale 1 8" (3) = 1'-0" (305) 1:96 (752)(765)(803)(816)(854)(867)(956)(968) (1057)(1070)(1159)(1172)(905)(917)(584)( 635)(686)(787)(889)(991)(737)(549)(562)( 651)(664)(381)(483)(1140)(1140)(456)(937 )(937)(354)(1038)(1038)(405)(1343)(1343) (557)(1445)(1445)(596)(1546)(1546)(659)( 1648)(1648)(710)(1749)(1749)(760)(1851)( 1851)(811)(1953)(1953)(862)(1241)(1241)( 495) Window Dimension always refers to outside frame-to-frame dimension.
3 Minimum Rough Opening dimensions may need to be increased to allow for use of building wraps, flashing, sill panning, brackets, fasteners or other items. Dimensions in parentheses are in millimeters. Meet or exceed clear opening area of sq. ft. or m2, clear opening width of 20" (508) and clear opening height of 24" (610). Size tables for WINDOWS with cottage or reverse cottage sash are available at on next pageCustom-size WINDOWS are available in 1 8" (3) increments. Cottage or reverse cottage sash ratio available for heights shown below in all widths.
4 CUSTOM WIDTHS 21 5/8" to 45 5/8" CUSTOM HEIGHTS 48 7/8" to 76 7/8" 400 SERIES TILT- wash double -HUNG FULL-FRAME WINDOWS2021-22 400 SERIES Product GuidePage 1 of 3 CUSTOM WIDTHS 21 5 8" to 45 5 8"CUSTOM HEIGHTS 36 7 8" to 92 7 8"TW3476 TW3076 TW2876 TW3472 TW3072 TW2872 TW2472 TW2072 TW2476 TW2672 TW2676 TW21072 TW21076 TW1872TW2076 TW1876TW3876 TW3872 Table of Tilt- wash double -Hung Window Sizes 3'-9 5 8"3'-10 1 8"3'-5 5 8"3'-6 1 8"3'-1 5 8"3'-2 1 8"2'-7 5 8"2'-8 1 8"2'-9 5 8"2'-10 1 8"2'-5 5 8"2'-6 1 8"Window Dimension7'-4 7 8"7'-4 7 8"39 15 16"2'-11 5 8"3'-0 1 8"39"35"31"23"Unobstructed Glass(lower sash only)29"27"25"7'-8 7 8"7'-8 7 8"41 15 16"2'-1 5 8"2'-2 1 8"1'-9 5 8"1'-10 1 8"19"15"MinimumRough Opening Scale 1 8" (3) = 1'-0" (305) 1:96 (752)(765)(803)(816)(854)(867)(956)(968) (1057)(1070)(1159)(1172)(905)(917)(584)( 635)(686)(787)(889)(991)(737)(549)(562)( 651)(664)(381)(483)(2257)(2257)(1014)(23 59)(2359)(1065) Window Dimension always refers to outside frame-to-frame dimension.
5 Minimum Rough Opening dimensions may need to be increased to allow for use of building wraps, flashing, sill panning, brackets, fasteners or other items. Dimensions in parentheses are in millimeters. Meet or exceed clear opening area of sq. ft. or m2, clear opening width of 20" (508) and clear opening height of 24" (610). (continued)Custom-size WINDOWS are available in 1 8" (3) increments. WINDOWS 7'-4 7 8" (2257) and 7'-8 7 8" (2359) high have interior and exterior brackets. Interior brackets, located on both sides of the meeting rail, must be flipped up for proper product performance.
6 Andersen reinforced joining materials must be used when vertically joining 7'-4 7 8" (2257) and 7'-8 7 8" (2359) height WINDOWS . 400 SERIES TILT- wash double -HUNG FULL-FRAME WINDOWS2021-22 400 SERIES Product GuidePage 2 of 3 Custom Sizes and Specification FormulasAvailable in 1 8" (3) increments between minimum and maximum widths and heights. Some restrictions apply; contact your Andersen supplier. For minimum rough opening dimensions for joined WINDOWS , see specific joining instruction guides. Measurement guide for custom-size WINDOWS can be found at WIDTHSCUSTOM HEIGHTS21 5 8"(549)45 5 8"(1159)to36 7 8"(937)92 7 8"(2359)toTilt- wash double -Hung WindowsEqualCUSTOM WIDTHSCUSTOM HEIGHTS21 5 8"(549)45 5 8"(1159)to48 7 8"(1241)76 7 8"(1953)toCUSTOM WIDTHSCUSTOM HEIGHTS21 5 8"(549)45 5 8"(1159)to48 7 8"(1241)76 7 8"(1953)toCottageReverse Cottage Dimensions in parentheses are in millimeters.
7 Clear Opening formulas provide dimensions for determining area available for egress. Vent Opening formulas provide dimensions for determining area available for passage of air. Minimum (minimum rough opening) formulas provide minimum rough opening width and height dimensions. Unobst. Glass (unobstructed glass) formulas provide dimensions for determining area available for passage of light. Clear OpeningWidth = window width " (47) x 2 Contact your Andersen supplier for clear opening height. Minimum = window width + 1/2" (51)Height = window height + 0"Vent OpeningUnobst.
8 GlassWidth = window width " (86)Height:Upper Sash = upper sash height " (77)Lower Sash = lower sash height " (97)Vent opening formulas are dependent on window size; contact your Andersen supplier. 400 SERIES TILT- wash double -HUNG FULL-FRAME WINDOWS2021-22 400 SERIES Product GuidePage 3 of 3











