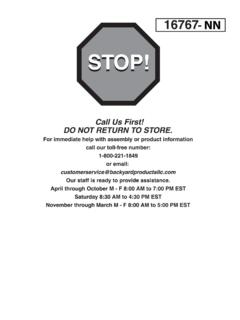Transcription of 4x4 Outhouse Shed Call Toll-Free - jamaicacottageshop.com
1 4x4 Outhouse Shed Call Toll-Free : (866) 297-3760. Whether functional or just for looks like this wonderfully designed shed, outhouses are a staple of the countryside. A half moon design is cut out of the door. The history of the quarter-moon on the door of the Outhouse goes way back to Europe in the 1500s or the 1600s. It was common practice back then to identify which Outhouse was which by means of a circular symbol on the door of the men's and a quarter-moon on the ladies'. The circular symbol and the quar- ter-moon were Europe's version of the Chinese Yin and Yang. A little building such as this can be used just for looks to store hand tools, or be upgraded to be incorporated with a compost- ing toilet or functional bench and hopper.
2 Our optional 4x4 Out- house toilet package includes a bench seat, a toilet seat and a hopper. The walls are constructed of 4x4 post and beam framing and the siding is made of sturdy rough sawn pine. Hand-made in Vermont, from native rough sawn hemlock and pine lumber, the pre-cut lumber package includes all fastening hardware, roofing, and step-by-step plans. Designed for the beginner carpenter, the kit pieces are color-coded and part numbered. The kit will ship as a truckload sale to give you the best possible price for delivery. The truckload sale means that we wait for a full truckload of kits going to your area in order to be able to extend substantial savings to you for shipping expenses.
3 Pictures of client-modified kits do not depict op- tion A designs and may contain windows, doors, siding or hardware not included in the pre-cut kit. Included in the kit: * All Fastening Hardware * Step-by-Step Plans Specifications: Square Footage: 16 sq/ft Overall Dimensions: 4'10 wide x 4'10 deep x 8'6 high Recommended Foundation: 3 4 Crushed Gravel Floor: Two 4x4x4' Hemlock Skids 2x4 rough sawn Hemlock; 24 on center 1 rough sawn Square Edge Hemlock Board Floor Decking Walls: 4x4 Post & Beam Wall Framing 60 Wall Height Doors: 2'0 JCS-built 2 thick rough sawn Pine Single Door with Crescent Moon Cutout Roof: 2x4 rough sawn Hemlock Rafters; 24 on center 1x4 rough sawn Hemlock Strapping.
4 20 on center 12/12 Gable Roof Pitch Corrugated 29g Metal Roofing, Color: Evergreen Plans Complete Kit Siding: 1 rough sawn Pine Board & Battens Jamaica Cottage Shop, Inc. de- The rough sawn native 1 rough sawn Pine Corner, Door & Window Trim signed these plans for do-it-your- Vermont lumber package self homeowners. The detailed has all the pieces cut 1 rough sawn Pine Trim includes Fascia & Corner Trim plans include foundation options, and ready for assembly. Kit Weight: 1,100 lbs a shopping list, and a color The fasteners, hardware, coded cut list. The trigonometry windows, and doors are Shipping Cube Size: 42 W x 24 H x 96 L of the roof tri angles has all been included as well as the Assembly Time: One Person 10 Hours simplified with tracing the cut-out step by step plans.
5 The kit Pictures may reflect client upgrades and modifications that do not come standard. Be sure to roof templates. The plans are set is geared to a do-it-yourself read the standard written specs below and check out the floor plan on the right for the standard for full dimensional lumber and homeowner with beginner option. Cottage Associates can be reached via phone or email if you have any questions. provide a clear step-by-step path. knowledge of carpentry. Jamaica Cottage Shop, Inc. 170 Winhall Station Rd, South Londonderry, VT 05155 2018 Worldwide Rights Reserv






