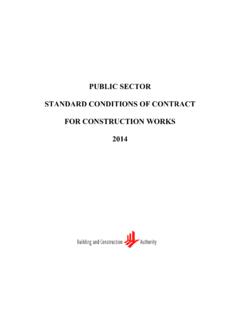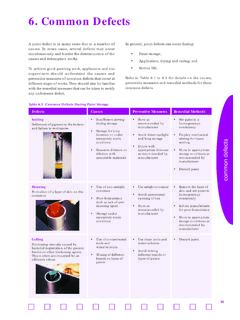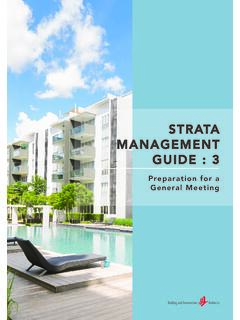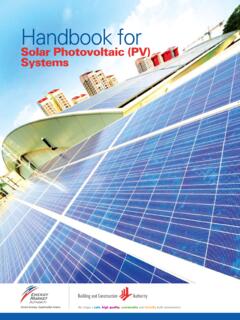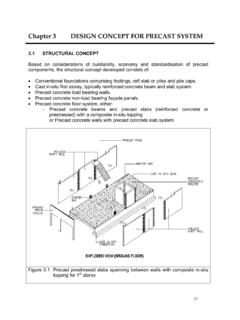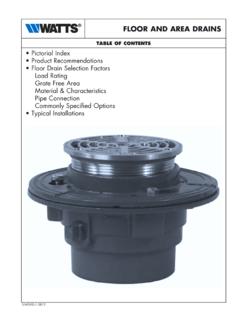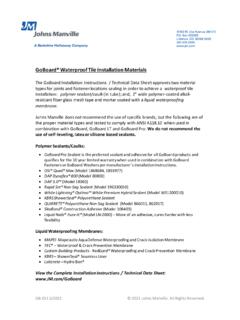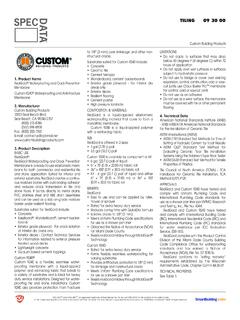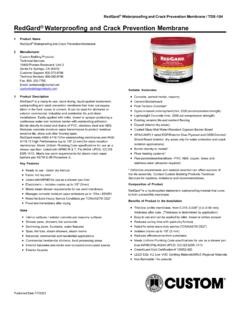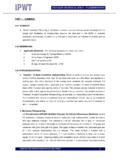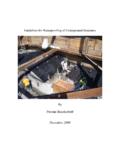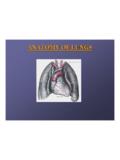Transcription of 7. Installation - Building and Construction Authority
1 7. InstallationWindow Installation involves the fixing of windowframe at an earlier Construction stage and subsequentinstallation of the window sashes. This is a highlyworkmanship dependent process. Only trained andapproved contractors registered in BCA ContractorRegistry under the regulatory workhead RW01 cancarry out Installation and retrofitting of Installation OF WINDOWMAIN FRAMET here are three window framing systems commonlyused in the local industry. These are cast-in windowsystem, sub-frame system and lug CAST-IN WINDOW SYSTEMThe implementation of cast-in window system requirescoordination between the window fabricator and handling and protection are importantthroughout the precast process, delivery and erectionof the precast wall panels.
2 Protection of the framesshould remain intact throughout the constructionphase to avoid physical damages to the frames, whichcould be costly to rectify or : Casting of window frame in precast wall panela)Window frame must be protected throughout thefabrication and Construction processb)Setting out of window frame in precast wall panelcasting mouldc)Casting of precast wall paneld)Completed cast-in window SUB-FRAME SYSTEMThe sub-frame system comprises a sub-frame whichis either cast in or anchored to the wall. The mainframe is then installed onto the sub frame at a muchlater stage of the Construction .
3 Installation of sub-frameProper alignment and setting out of the sub-frame iscrucial in ensuring the ease of operation of the window(Figure ).Figure : Positioning of sub-framea)Positioning of sub-frame using ride up blocks or aluminium shin platesb)Checking of plumb and alignment of sub-frameAfter confirming the setting out of the sub-frame, anchor the sub-frame to the wall. Sub-frame should be temporarystiffened with timber packs near the point of anchoring/ bolting as shown in Figure shin plateRide up blockFigure : Fixing of sub-framea)Insertion of stiffeners near the anchoring/boltingpointsb)Fixing of sub-frame to the wallTemporary stiffenerfor sub-frameAnchor/bolt heads and joints between external wall and sub-frame should be sealed with sealant for effectivewatertightness as shown in Figure.
4 Sealing of anchor/bolt heads and joints between external wall and sub-framea)Sealing of anchor/bolt headsb)Sealing of joints between external wall andsub-frameProtective tapes should remain intact throughout the subsequent Construction works. The temporary stiffenersshould also remain in place prior to Installation of the inner frames (Figure ).31installationinstallation32 Figure : Protection of sub-framea)Protective tapes on window frameb)Temporary stiffenersProtectiontapeTemporary stiffenerfor sub-frame Installation of main frameAfter completion of all the wet trades around thewindow opening, the main frame is then fixed ontothe sub-frame.
5 Prior to fixing the main frame, the sub-frame should be checked for any physical damaged sub-frame should be repaired or out of the sub-frame should also be verifiedbefore the Installation of the main sub-frame should be cleaned and clear of dustand debris. Dust and debris accumulated in the sub-frame could affect the alignment and fixing of themain frame. It may also cause blockage to the weepholes, resulting in overflow of incidental water intothe : Preparation for Installation of main framea)Verifying setting out of sub-frameb)Clearing dust and debris from sub-frame33installationThe Installation of main frame should be carried out only by trained and approved contractors registered in BCAC ontractor Registry under workhead RW 01 as shown in Figure : Installation of main framea)Fitting the main frame onto sub-frameb)Fitting of the finishing trim.
6 Millet should be usedto knock the finishing trim in LUG SYSTEM Installation of frame on brickwallBefore Installation of the window frame, the followingchecks should be carried out: wall opening should be checked for any physicaldefects. Any defects should be rectified beforeinstallation proceeds; wall opening should be cleaned and wetted asshown in Figure ; and window frame should be checked for anydamages, and should come with the correctnumber / spacing of galvanised straps ( ). Defective frames should be : Clean and wet the wall surfacearound the openingFigure : Check the number, dimensions, and spacing of galvanized strapsa)Check numbers of strapsb)Check spacing of strapsFrameStrapsinstallation34c)Check dimension for ramsettingDistance from ramset bolt toend of strap bracketDistance from the edge of wallopening to the ramset boltTimber V-shaped wedges are commonly used totemporarily hold the window frame in position withinthe wall opening as shown in Figure The windowframe is then checked for plumb, levellness andalignment (Figure ).
7 Tolerances that are stated inTable should be followed when installing thewindow : Use of V-shaped timber wedges for positioning of frameStrapV-shapedtimber wedgeV-shapedtimber wedgeStrapFigure : Checking the plumb, levellness and alignment of window framea)Check plumb of frameb)Check alignment of framec)Check alignment of framed)Check positioning of the frame with referenceto wallItemsHorizontal and vertical position on elevation from site datumHorizontal position relative to adjoining wall finishesLevelPlumbPlaneIntersection 10mm 2mm 2mm in any one structural bay 2mm in any one-storey height 2mm in any one storey height orstructural bay width 2mm in alignment in any direction betweenany two adjoining windowsPlasterfininshedlevelLevel pegTable Tolerances for Installation of Window FrameToleranceAfter confirming the position of the frame, thegalvanised straps are ramsetted to the wall.
8 Whenramsetting the straps, the plumb line should bemaintained to ensure proper alignment of the levellness and squareness of the installed framecan be checked by carrying out a diagonal dimensionalcheck as shown in Figure : Fixing of window framea)Ramset the straps to the wall after confirming thepositioning of the frameb)Check diagonal dimensions after Installation Installation of frame on precast and cast-in situ RC wallsThe lug system can also be used on precast and cast-in situ RC walls which are finished with skim coat. Insuch cases, recesses of 20mm deep (as shown in ) should be provided to accommodate theinstallation of the straps/brackets.
9 These recesses shouldbe provided during the casting of the RC walls and inaccordance with the specified spacing of the method for fixing the frame to skim-coatedprecast or in-situ RC wall is to anchor the frame to theconcrete wall. A bottom frame is installed on thebottom edge of the wall opening. Proper alignmentand levellness must be verified before sealant is usedto seal the gap between the wall and the bottom frameto ensure watertightness at this window main frame is then held in place withinthe wall opening using timber wedges, and checkedfor alignment, plumb and squareness.
10 Next, the frameis fixed to the wall using anchors of adequate size andlength required to support the size and weight of thewindow : Recesses formed in RC wall to accommodatethe straps/bracketsFigure : Installation of frame using anchorsa)Check the levelness of the bottom frameb)Apply sealant along the bottom edge of the wallc)Install the bottom frame and seal the gap betweenwall and bottom framed)Check the alignment of the main framee)Fix the main frame to the wallf)Anchor of adequate length and size should be used37installationBacker rodINTERNALEXTERNALW indow frameSealantPlaster/ skim SEALING OF GAP BETWEEN WALLAND WINDOW FRAMEThe gaps between the window frame and wall mustbe properly sealed to prevent water seepage at theselocations.

