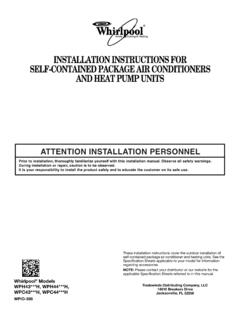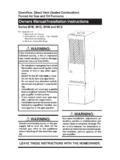Transcription of 90+ GAS FURNACE INSTALLATION INSTRUCTIONS
1 90+ GAS FURNACE INSTALLATION INSTRUCTIONSGAS FURNACE SAFETYT able of ContentsGAS FURNACE REQUIREMENTS ..3 Tools and Parts ..3 Location Requirements ..3 INSTALLATION Configurations ..4 Duct Work Requirements ..5 Gas Supply Requirements ..5 Venting INSTRUCTIONS ..6 Inspect Shipment ..6 Plan Vent System ..7 Determine Vent Pipe Condensate Duct Work ..15 Filter Specifications ..15 Make Electrical Connections ..16 Make Gas the FURNACE Input Rate ..17 Adjust the FURNACE Input Rate ..18 Complete of Operation ..20 Controls ..20 TROUBLESHOOTING ..21 ASSISTANCE OR SERVICE ..24 Accessories ..2446948D003 Whirlpool Home Cooling and Heating7901 6th CourtPlantation, Florida 33324 Models WFCU, WFCC, WGFDC, WGFDUYou can be killed or seriously injured if you don'timmediately follow can be killed or seriously injured if you don'tfollow safety messages will tell you what the potential hazard is, tell you how to reduce the chance of injury, and tell youwhat canhappen if the INSTRUCTIONS are not safety and the safety of others are very have provided many important safety messages in this manual and on your appliance.
2 Always read and obey allsafety is the safety alert symbol alerts you to potential hazards that can kill or hurt you and safety messages will follow the safety alert symbol and either the word DANGER or WARNING. These words mean:2 ADDITIONAL SAFETY INFORMATIONSAVE THESE INSTRUCTIONS Use only with type of gas approved for this FURNACE . Refer to the FURNACE rating plate. Install this FURNACE only in a location and position as specified in the Location Requirements section of these INSTRUCTIONS . Provide adequate combustion and ventilation air to the FURNACE space as specified in the VentingRequirements section of these INSTRUCTIONS . Adequate clearance must be provided around the vent-air intake products must be discharged outdoors. Connect this FURNACE to an approved vent system only, as specified in the Venting Requirements section of these INSTRUCTIONS . Never test for gas leaks with an open flame. Use a commercially available soap solution made specif-ically for the detection of leaks to check all connec-tions, as specified in the Make Gas Connections section of these install FURNACE to operate within the FURNACE s intended temperature-rise range with a duct system which has an external static pressure within the allowable range, as specified in the CompleteInstallation section of these INSTRUCTIONS .
3 See FURNACE rating plate. IMPORTANT SAFETY INSTRUCTIONSWhen a FURNACE is installed so that supply ducts carry air circulated by the FURNACE to areas outside the space containing the FURNACE , the return air shall also be handled by duct(s) sealed to the FURNACE casing and terminating outside the spacecontaining the FURNACE . A gas-fired FURNACE for INSTALLATION in a residential garage must be installed as specified in the Location Requirements section of these FURNACE is not to be used for temporary heating of buildings or structures under construction. The FURNACE shall be installed so the electrical components are protected from water. Furnaces for indoor INSTALLATION on combustible flooring shall not be installed directly on carpeting, tile or other combustible material other than wood flooring. The California Safe Drinking Water and Toxic Enforcement Act requires the Governor of California to publish a list of substances known to the State of California to cause cancer, birth defects, or other reproductive harm, and requires businesses to warn of potential exposure to such substances.
4 WARNING: This product contains a chemical known to the State of California to cause cancer, birth defects, or other reproductive appliance can cause low-level exposure to some of the substances listed, including benzene, formaldehyde, carbon monoxide, toluene, and the State of Massachusetts, the following INSTALLATION INSTRUCTIONS apply: Installations and repairs must be performed by a qualified or licensed contractor, plumber, or gasfitter qualified or licensed by the State of Massachusetts. If using a ball valve, it shall be a T-handle type. A flexible gas connector, when used, must not exceed 3 REQUIREMENTST hese INSTRUCTIONS are intended as a general guide only for use by qualified persons and do not supersede any national or local codes in any way. Compliance with all local, state, or national codes pertaining to this type of equipment should be determined prior to this entire instruction manual, as well as the INSTRUCTIONS supplied in separate equipment, before starting the INSTALLATION of the FURNACE , wiring, warm air ducts, venting, etc.
5 Must conform to the requirements of the National Fire Protection Association; the National Fuel Gas Code, ANSI No. 54 (latest edition) and the National Electrical Code, ANSI/NFPA No. 70 (latest edition) in the United States, and any state laws, local ordinances (including plumbing or wastewater codes), or local gas utility requirements. Local authorities having jurisdiction should be consulted before INSTALLATION is made. Such applicable regulations or requirements take precedence over the general INSTRUCTIONS in this FURNACE design is certified by CSA International as a Category IV FURNACE in compliance with the latest edition of American National Standard Standard for Gas-Fired Central Furnaces, for operation with natural gas or propane. Consult the rating plate on the FURNACE for gas type before and PartsAssemble the required tools before starting INSTALLATION . Read and follow the INSTRUCTIONS provided with any tools listed Needed:Parts Needed:Check local codes and with gas supplier.
6 Check existing gas supply, electrical supply, and venting, and read Duct Work Requirements, Electrical Requirements, Gas Supply Requirements and Venting Requirements before purchasing Supplied Inlet air restrictor plate Flue pipe screenLocation RequirementsIMPORTANT: Do not use the FURNACE as a heater in a building under construction. The FURNACE can be severely damaged due to the abnormal environment caused by construction. Chlorides from sources such as paint, stain, or varnish; tile and counter cements; adhesives; and foam insulation are abundant in a structure under construction and can be highly corrosive. Low return air temperature can cause condensation in the FURNACE and other damage that can shorten the life of the FURNACE . The condensate drain on this FURNACE is incorporated within the FURNACE and must be primed before start-up. The condensate system must not be exposed to temperatures under 32 F. The FURNACE is suitable for INSTALLATION in buildings constructed on site.
7 The FURNACE should be centralized in respect to the heat distribution system as much as practicable. Pipe wrench Screwdriver Tape measure Thread sealant Non-corrosive leak check solution Te s t g a u g e w i t h in. NPT connection(for measuring gas supply pressure)Explosion HazardKeep flammable materials and vapors, such as gasoline, away from FURNACE so that burners are at least 18 inches (46 cm) above the floor for a garage to follow these INSTRUCTIONS can result in death, explosion, or HazardDo not install this FURNACE in a mobile so can result in death, explosion, fire, or carbon monoxide All models are suitable for closet or utility room INSTALLATION . Utility room INSTALLATION requires:A door opening large enough for the widest part of the door opening large enough to remove/replace any other appliance located in the utility room, such as a water other appliances arranged so that each appliance can be removed/replaced without disturbing the FURNACE .
8 In a residential garage, a gas-fired FURNACE must be installed so the burner(s) and the ignition source are located not less than 18 in. above the floor. The FURNACE is to be located or protected to avoid physical damage by vehicles. If the FURNACE is to be installed in an attic or other insulated space, it must be kept free and clear of insulating Clearances A 2 in. minimum clearance is required in front for air openings into the combustion chamber. All servicing and cleaning of the FURNACE can be performed from the front. If installed in a closet or utility room, provide 24 in. clearance in front for service if the door to the room is not in line with the front of the FURNACE . Where servicing clearances are greater than clearances to combustibles, servicing clearances take Clearance to Combustibles ChartHigh Altitude Installations This FURNACE is approved for operation at altitudes from 0 to 4,500 feet above sea level without any required modifications. From 4,500 to 7,500 ft, the gas manifold pressure needs to be adjusted according to the information shown in the Manifold Pressure vs.
9 Altitude charts. IMPORTANT: For installations above 7,500 ft, the FURNACE input rate is to be reduced per the requirements of the National Fuel Gas Code (ANSI 54, latest edition), at the rate of 4 percent for each 1,000 feet above sea level. The FURNACE is not recommended for INSTALLATION above 10,000 ft. INSTALLATION ConfigurationsWGFDU and WFCU models must be installed only as upflow and WFCC models must be installed only as counterflow (downflow) : To ensure access to parts for servicing, install upflow and counterflow furnaces so that the burner and blower access panels are readily for Counterflow (Downflow) ModelsIMPORTANT: The FURNACE may be installed directly on the supply plenum or coil cabinet if the FURNACE is installed on a non-combustible floor. For installations on combustible flooring, a special base must be ordered and used. See the Accessories section. , size and frame opening in floor to fit the Combustible floor base and provide a minimum 1 in.
10 Clearance between the Supply Duct and combustible materials. The four legs on the base assembly should recess into the floor and the base should rest on all four outside duct connections with 1 in. to 1 in. right angle flanges, and long enough to extend below the floor the duct connections through the top of the base assembly with the right angle flanges in good contact with the glass tape on top of the base assembly. position the FURNACE over the right angle duct Sides0"Rear of Unit0"Front of Unit2"Flue Pipe0"Plenum Top (upflow)1"Supply Duct (counterflow)1"WARNINGFire HazardBefore installing counterflow (downflow) FURNACE on combustible surface, such as wood, install one of the following kits:WABASE 511 ( " cabinets)WABASE 512 ( " cabinets)WABASE 568 (21" cabinets)WABASE 569 ( " cabinets)Contact your local to do so can result in death or Combustible Floor INSTALLATION (Counterflow Models only)Duct Work RequirementsInstall the conditioned air plenum, ducts and air filters (if not provided on the FURNACE ) in accordance with NFPA 90B Standard for the INSTALLATION of Warm Air Heating and Air-Conditioning Systems (latest edition).









