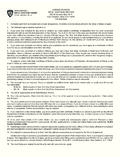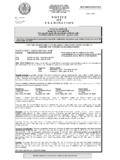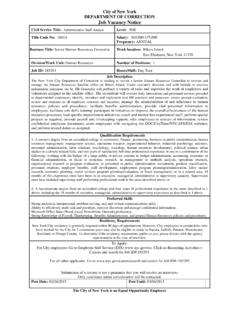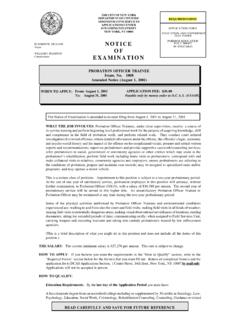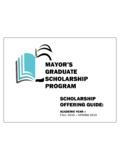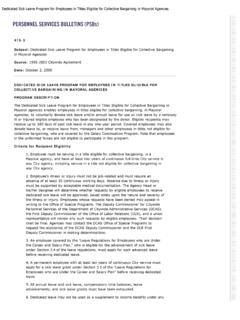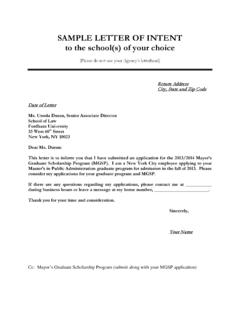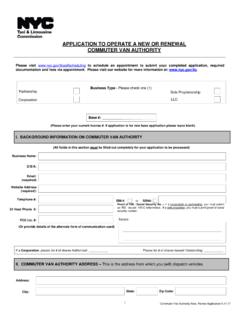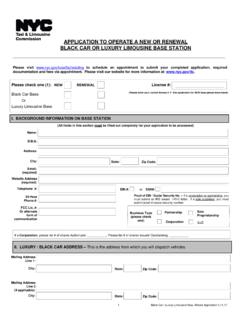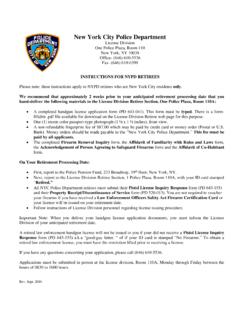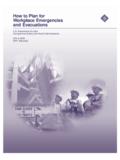Transcription of A Hotel Fire Safety and Evacuation Plan Instructions …
1 - 1 - 01/26/2016 Instructions for fire Safety and Evacuation plan Hotel / Motel NYC fire Department A. The following information should be used while preparing or revising a fire Safety plan : 1. All plan submittals must be accompanied by a TM-1 form 2. Prepare the plan exactly as set by the guidelines with all information as requested. 3. An original (not a copy) Owner s Certification page shall be included in the plan . A revised plan shall be submitted with a new Owner s Certification page complete with a current date and signature. The plans shall be complete with all attachments. 4. Do not submit a plan unless all Mandatory Attachments (see sheet 5) and supporting documents are included in the submission. 5. Letters of Deficiencies and Conditionally Accepted plans must be submitted within 30 days from the date on the letters issued unless otherwise specified.
2 6. All plan revisions must be accompanied by a detailed transmittal letter explaining the amended sections. 7. DO NOT include these Instructions as part of the plan submission. 8. Any Disapproved plan not resubmitted within 6 months is considered abandoned and will require a new filing fee. 9. Visit the FDNY web site to ensure preparing a current fire Safety and Evacuation plan . 10. All information must be typed. B. Attach to the plan : 1. Copy of the most recent Certificate of Occupancy or Temporary Certificate of Occupancy or Schedule A if building is under construction. 2. Representative floor plans including floors below grade and roof meeting criteria listed in Item C (see below) on a CD in dwg or dwf format. 3. Riser diagram for standpipe and/or sprinkler system for the building meeting criteria listed in Item D (see below) on a CD in dwg, dwf, or pdf format.
3 4. Site plan / Plot plan meeting criteria listed in Item E (see below) on a CD in dwg or dwf format. 5. Copies of any other supporting documents. C. Requirements for the acceptable representative floor plans: 1. Submit an architectural type representative floor plan for all floors including floors below grade, MER, mezzanines, concourses, and roof. Include a Floor plan Table of Contents. All floor plan drawings are to be submitted on a CD in dwg or dwf format. The files listed on the CD must be named and arranged as specified by the Naming Convention on sheet 4 of this document. 2. All DWG or DWF formatted files must be in a single file folder and named using the EPPG Floor plan & Drawing File Naming Convention 3. All floor plans must be accompanied by an original letter dated, signed and sealed by a NYS licensed design professional.
4 The professional must attest to the accuracy and validity of the drawings. In lieu of a hard copy signed and sealed letter, the plans may be electronically dated, signed and sealed. However, the only electronic signature accepted is one that meets all requirements of the Electronic Signature and Records Act (ESRA). For more information contact the NYS Office of Information Technology Services (ITS). 4. Plans must be legible and show the entire floor area. Ensure all drawings open with a solid white background. Avoid bright colors; having yellow or light blue words/lines on a white background is - 2 - 01/26/2016 not acceptable. Use black for all texts and walls. Plans do not have to be submitted in color, use greyscale if needed; but if color is to be used, ensure the Building Information Card s color coding is used.
5 Drawings are reviewed from a monitor, so verify that the information shown on all drawings is legible while viewed on a computer screen. 5. Indicate northerly direction on all plans. Locate the following on floor plans: (FC #4) a. Exits. b. Egress route / Evacuation Route must be shown by displaying the permanent partitions which create the corridors used for exit access. Additionally, provide hatching or a red line throughout the route. c. fire barriers. d. Areas of Refuge. e. In-Building Relocation Areas: f. Stairs with letter designation. g. Access and convenience stairways. h. Elevator bank letter and car number designations to be the same as listed on the Building Information Card. i. fire Command Station. If more than one exists, show them all; denote the primary and the others as secondary.
6 J. fire Warden Phones or Phone Jacks. k. Manual fire alarm boxes (pull stations) l. Standpipe hose outlets and/or fire hose cabinets if no hose racks are located on the floor. m. Sprinkler and standpipe system control valves. n. Any part of the building not protected by sprinkler system. o. Emergency power generator and fuel supply. Show location on floor plan of day tank and/or location of main tank. Annotate the size of the fuel tank. p. Provide a legend on each floor plan with all symbols and abbreviations used. q. Indicate Northerly direction. D. Requirements for acceptable Standpipe and/or Sprinkler Riser Diagram: 1. Diagram must be legible and show the entire system. 2. Use professional standard symbols and legend. 3. Diagram is to be included on the CD (in dwg, dwf or pdf format), no paper submissions.
7 4. If the standpipe and sprinkler system is not a combination system, submit a separate riser diagram for each system. Locate the following: a. Gravity Tanks, indicating the total capacity and fire reserve. b. Pressure Tanks, indicating the capacity. c. Risers, indicating the size and locations. d. Siamese connections, indicating locations. e. fire Pump, (if applicable) indicating output (gpm) and automatic or manual. f. Booster Pump (special service pump), indicating output (gpm). g. All cross connections. h. City water main supply. i. Fill line and house pump. j. You may show legend to indicate all symbols used, for example - 3 - 01/26/2016 Check valves (upper and lower) and control valves Pressure reducing valves ( PRV) All riser sectional valves Dry pipe valves Pre-action sprinkler valves Roof manifold fire hose racks on all floors.
8 Sprinkler floor control valves E. Requirements for acceptable Site plan / Plot plan 1. Site plan / Plot plan must meet requirements of FC 2. Indicate the premises foot print and location(s) of Standpipe and/or Sprinkler fire Department Connection(s). 3. Site plan / Plot plan to include all the buildings on the block. 4. Show the outside assembly area. Outside assembly area must be at least the height of the building in distance away, must be able to accommodate the full building population and cannot be at an intersection (corner). More than one area may be provided. If the assembly area is too far removed to be shown, clearly list the specific location (landmarks are not acceptable). - 4 - 01/26/2016 Emergency Planning and Preparedness Group (EPPG) Floor plan & Drawing File Naming Convention Once accepted all the floor plans and associated drawings are copied onto our server.
9 There they can be retrieved quickly for strategic planning, operational procedures or inspection duties. A standardized name and formatting of the files facilitates their identification and retrieval. Below is a list of the alpha/numeric prefix and description that must b e used when naming all DWG or DWF files on a CD. I. Documents: A1-BIC A: Side 1 Text of Building Information Card A1-BIC B: Side 2 Elevation cross section of Building Information Card II. Floor Plans / Drawings: Continued FL-5 floor if not FL-1 FL-6 0 1 1 Penthouse 2 Tower FR- Riser Diagram* Riser Diagram* Spklr. & Stdp. Riser Diagram* Floor (Odd fl btwn Mez & 1 st fl) * If in PDF try to use similar file name plan I- Table of Contents (in-building relocation area) plan Table of Contents (lowest FD access floor) FL-2 FL-3 FL-3M.
10 Mechanical Equipment Room FL-4 - 5 - 01/26/2016 Mandatory Attachments for Hotel / Motel 1. TM-1 (latest revision) and filing fee. 2. One CD with all mandatory drawings (Site plan , Floor Plans, Format: DWG or DWF; Standpipe/Sprinkler riser diagram. Pdf, DWG or DWF.) 3. One copy of Hotel Format Appendix A-1. (Paper submission) 4. One copy of Hotel Brigade Appendix A-1 Table 1. (Paper submission) 5. One copy of Hotel Quantity of Occupants Appendix A-1 Combined Table 2. (Paper submission) 6. One copy of Hotel FSD Staff Designation Appendix A-1 Attachment 1. (Paper submission) 7. One copy of Hotel DFSD Staff Designation Appendix A-1 Attachment 2 for Hotel (Paper submission) 8. One copy of Hotel BIC Format Appendix B-1, size 11x17, and two sided. (Paper submission) 9. One copy of Hotel Building Profile Appendix D.
