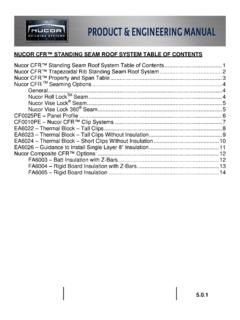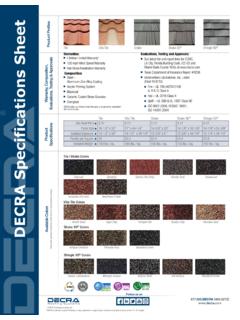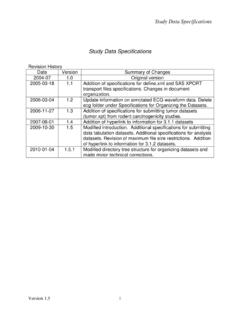Transcription of ACCESSORIES TABLE OF CONTENTS - Nucor …
1 TABLE OF CONTENTSF ramed Opening Features ..3 Vertical Lift-High Lift Doors ..4 Walkdoor Information .. 5 Pre-Assembled Walk Door Features ..5 Pre-Assembled Walk Door Product Description ..5 Knock Down (Field Assembled) Walkdoors ..7 Knock Down Walk Door Down Walk Door Product Window Window Features ..9 Standard Window Product Description ..9 Daylighting with Prismatic Prismatic Mounted Prismatic Skylights ..11 Translucent Panel Information ..12AC0105PE Nucor CFR Standing Seam Roof Translucent Panel Features ..12AC0090PE Nucor Classic Roof Translucent Panel Nucor Classic Roof Standard Translucent Panel Wall Translucent Panel Information ..16 Roof Curb 17AC0050PE Floating Curb (Non-Structural) ..17AC0060PE Floating Curb (Structural)..18 Roof-Top Unit Sub-Framing Information ..19 Roof Top Units Less Than 750 Pounds.
2 20AC0181PE RTU Standard Sub-Framing for Floating Curb < 750# ..20 Roof Top Units Over 750 Pounds & Less than 1200 Floating/Structural Curb >750# < 1200#..21 Roof Top Units Over 1200 Pounds & Less than 6000 Purlins run through opening ..22BK0125PE Purlins Cut ..23 Ridge Vent Information .. 24 Ridge Vent Standard Options: ..24 Nucor Classic Roof ..24 Nucor CFR Roof .. & 12 Throat Ridge Vent Vent Product Description ..259 & 12 throat Ridge Vent Data Specifications ..26 Air Movement Capacities for Nucor Ridge Ridge Vent Detail ..28AC0120PE 9 Ridge Vent Detail ( Nucor CFR Roof) ..29AC0140PE Ridge Vent Detail ( Nucor Classic Roof ) ..30 Low Profile Ridge Vent Profile Ridge Vent Features: ..31 General Information ..31 Low Profile Ridge Vent Product Description: ..32 Air Movement Capacities for Low Profile Ridge Vent.
3 33 Vented Ridge & Hip Information ( Nucor VR16 II Roof) ..34 Vented Ridge/Hip System Ridge/Hip System Movement Capacities for Vented Ridge/Hip System ( Nucor VR16 II Roof).. 36AC0150PE Vented Ridge / Hip Detail ( Nucor VR16 II Roof) ..37 LAST REVISIONDATE: 07/22/08BY: AES CHK: RJFDETAIL NAME IF OPENING FEATURESThe following guidelines are Nucor Building Systems standards and may be adjusted on a per job basis. All exposed framing is prime painted. Certain loading conditions require the use of hot-rolled structural channel. In such cases, pre-drilling for panel fasteners is required. All overhead door framed openings are field located, unless located on plans at quote and order entry. Jambs are extended to the next standard girt elevation or eave strut for door track attachment. Standard jamb design allows for the support of roll-up doors up to a total door weight of 2000#.
4 When vertical lift doors are specified, jamb extensions are provided up to twice the door height or eave REVISIONDATE: 12/16/15BY: EGB CHK: AESDETAIL NAME IF LIFT-HIGH LIFT DOORSLAST REVISIONDATE: 2/26/15BY: AES CHK: INFORMATIONFor additional information about Nucor Building Systems standard walk doors, see the Nucor Building Systems website at the below Walk DoorsPRE-ASSEMBLED WALK DOOR FEATUREST hese features will vary per division. All doors are ADA compliant, with glass openings per ADA Standards. Foam insulated specifically designed for metal building use. Pre-assembled and self-framing for ease of installation. No framed opening required if Nucor standard girt spacing is utilized. Doors are finished paint or primed paint in white or brown. Doors are shipped in wood crates for protection. Hinges are ball bearing in powder coated or stainless steel.
5 14 Ga. Heavy Duty 8" Sub Jambs Doors leafs are made of 20-gage or 18 gage material. Aluminum threshold. Top, Bottom and Intermediate Clips Weather stripping and kerf weather seal is included. Premium sweepPRE-ASSEMBLED WALK DOOR PRODUCT DESCRIPTION1. Nucor has solid doors available in the following sizes: 3070, 4070, and The following optional ACCESSORIES are available: Rim Panic Devise Lever locks Mortise locks with lever Deadbolt Cylinders Half Glass with tempered, laminated, or insulated glass Narrow Lite with tempered, laminated, or insulated glass Vision Lite with tempered, laminated, or insulated glass Heavy Duty CloserLAST REVISIONDATE: 2/26/15BY: AES CHK: Security Latch guard Crash chain Jamb extension Swing options (LHR, RHR, LHRA, RHRA)3. Walk doors are typically keyed alike per project unless specified Walk doors are shipped as self-framing if 7 -6 standard girt spacing is Wind Rated option is of unknown variables, Nucor does not offer fire rated doors or doors to fit in masonry.
6 However these options are available through our door supplier. Please contact your Nucor plant for more REVISIONDATE: 2/26/15BY: AES CHK: DOWN (FIELD ASSEMBLED) WALKDOORSF ield Assembled walk doors are available from all divisions. Contact your District Sales Manager or the Estimating team for DOWN WALK DOOR FEATUREST hese features will vary per division. All doors are ADA compliant, with glass openings per ADA Standards. Foam insulated specifically designed for metal building use. The walk door is shipped knocked down for field assembly. Doors are finished paint or primed paint in white or brown. Doors leafs are made of 20-gage or 18 gage material. Weather stripping and kerf weather seal is included. The package is shipped in full cardboard carton. All doors have Grade 2 lever locks as standard. Hinges are ball bearing in powder coated or stainless steel 14 Ga.
7 Heavy Duty 8" Sub Jambs Aluminum threshold. Premium sweep Screw packageKNOCK DOWN WALK DOOR PRODUCT DESCRIPTION1. Nucor has solid doors available in the following sizes: 3070, 4070, and The following optional ACCESSORIES are available: Rim Panic Devise Lever locks Mortise locks with lever Deadbolt Cylinders Half Glass with tempered, laminated, or insulated glass Narrow Lite with tempered, laminated, or insulated glass Vision Lite with tempered, laminated, or insulated glass Heavy Duty Closer Security Latch guardLAST REVISIONDATE: 2/26/15BY: AES CHK: Crash chain Jamb extension Swing options (LHR, RHR, LHRA, RHRA) Screw package3. Doors are typically keyed alike per project unless specified Wind Rated option is of unknown variables, Nucor does not offer fire rated doors or doors to fit in masonry. However these options are available through our door supplier.
8 Please contact your Nucor plant for more REVISIONDATE: 2/26/15BY: AES CHK: WINDOW INFORMATIONSTANDARD WINDOW FEATURES The standard Nucor Building Systems window offering is an extruded aluminum frame unit designed specifically for metal building use. Each window comes completely assembled for ease of installation. Each window is self-flashing. The head and sill trim is factory attached to the window frame. Universal jamb pieces are snapped in place without the use of fasteners and work well with all Nucor standard wall panel profiles. Each window frame features a non-thermal break aluminum frame with DSB non-insulated glass or insulated glass. Each window finish is prime-painted and finished with choices of brown, white, or mill finished anodized. All windows are boxed per project and stood up on pallets for WINDOW PRODUCT DESCRIPTION1.
9 Nucor standard windows are available in the following sizes:Horizontal SliderFixedFixed / Project-In303020603040403040404040504050 3060302. Special window sizes and other types are available from Nucor on special order and for additional cost with a potential longer : In locations requiring wind borne debris protection this product requires an impact-resistant covering meeting the requirements of Section of the IBC. The covering is not included by the Metal Building REVISIONDATE: 03/9/16BY: KMC CHK: EGBDETAIL NAME IF WITH PRISMATIC SKYLIGHTSCURB MOUNTED PRISMATIC SKYLIGHTS Nucor Curb Mounted Prismatic Skylights are perfect for new construction or retrofit applications with any Nucor roof system. Nucor Curb Mounted Prismatic Skylights are an economical method to allow natural lighting into the building, thus reducing the need for electric light.
10 Nucor Curb Mounted Prismatic Skylights are designed without the need for secondary framing between the purlin/joist members, but allows for expansion and contraction while resisting uplift. This secondary framing elimination results in significant savings not only in material but also engineering, detailing and construction labor. Nucor Curb Mounted Prismatic Skylights have a curb height of 7 , have mitered and fully welded corners, a fully welded in place water cricket and a 1 splash lip on entire curb perimeter. Curbs are insulated as a standard. Nucor Curb Mounted Prismatic Skylights are available in (4) standard sizes: 4080, 5060, 20100 and 4040. Additional sizes available upon request. Nucor Curb Mounted Prismatic Skylights are provided with pre-punched holes around the perimeter of the curb to ensure proper fastener spacing and to have optimum weather tightness, with the curb side fasteners being internal which again improves weatherability and aesthetics.















