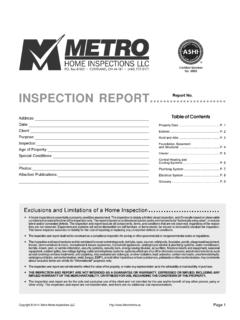Transcription of ADULT DAY CARE & CHILD CARE FIRE INSPECTION …
1 DCD 0303 Rev. 10/10 ADULT DAY care & CHILD care fire INSPECTION report COUNTY_____ DATE OF INSPECTION _____ Facility ID # Please complete all items below. If not applicable, check N/A in the box with a written explanation attached. Name of Facility_____ ADULT ____ CHILD ____ Address _____ Phone_____ City _____ Zip _____ Responsible Party_____ GENERAL PRECAUTIONS: YES NO N/A 1. Attic/basement/closets/garage/furnace room & heaters clear of trash & combustible materials. 2. Clearance from ignition sources & combustible materials maintained. EMERGENCY PLANNING: YES NO N/A 3. Approved evacuation plan posted. 4. Evidence of monthly fire drills posted.
2 5. Record of employee training in fire prevention/evacuation & annual fire safety training on site. fire SERVICE FEATURES: YES NO N/A 6. Street Number posted. (Contrasting color to building & height 4 or more.) 7. Unobstructed fire apparatus road. (Width of 20 & vertical clearance of not less than 13 6 ). 8. Hydrants/ fire Department connections/control valves clear of obstructions by 3 . BUILDING SERVICES AND SYSTEMS: YES NO N/A 9. Approved heating system, listed. (No fuel burning or portable electric space heaters.) 10. Emergency lighting/exit lights in good operating order. 11. Electrical panels clear of storage. (Minimum 30 ) 12.
3 Wiring/fixtures in good condition. (Extension cords not suitable for permanent wiring.) 13. Type I hood system over all domestic cooking appliances that produce grease laden vapors. fire RESISTANCE RATED CONSTRUCTION: YES NO N/A 14. Required fire resistant rating maintained. (Walls, partitions, floors) 15. Door-hold open devices/automatic door closures operating properly. INTERIOR DECORATIONS & FURNISHINGS: YES NO N/A 16. No storage of clothing/personal effects in corridors & lobbies. 17. Maximum 10% of decorative materials covering walls. Doses not apply to artwork & teaching material in classroom. Nothing suspended from ceiling 18.
4 20% maximum coverage for artwork & teaching material located on corridor walls. 19. Exits free of obstructions. fire PROTECTION: YES NO N/A 20. Sprinkler system maintained with annual test reports provided. 21. Smoke detector/ fire alarm system maintained with annual test reports provided. 22. Approved extinguishers mounted properly & in good working order. 23. Cooking suppression systems & hood exhaust properly maintained. 24. Protective guards(such as screens) on fuel burning furnaces or fireplaces provided. MEANS OF EGRESS: YES NO N/A 25. All exits & their access ( Aisles & Corridors) free of obstructions. 26. All locking devices on exit doors are of an approved type.
5 27. Yards & fencing to allow unobstructed exit to exterior of site. Approved for day time care only Approved for day time and night care At the time of this INSPECTION , the fire safety conditions in this facility were: Satisfactory Unsatisfactory Inspector_____ Phone _____

















