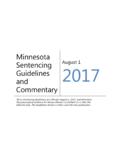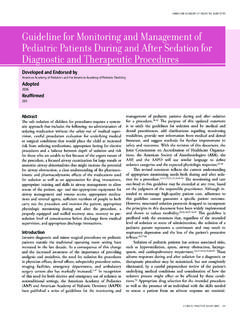Transcription of AFL Preferred Facility Guidelines - AFL Community Club
1 AFL Preferred Facility Guidelines FOR STATE, REGIONAL AND LOCAL FACILITIES Australian Football League August 2012 Coffey Sport and Leisure ABN 65 092 167 970 Level 7, 1 Southbank Boulevard Southbank VIC 3006 Australia T +61 3 8866 2600 F +61 3 8866 2688 A part of Coffey Projects INSERT TITLE HERE STYLE = HEADER REVERSE PLEASE ONLY USE THIS PAGE FOR ELECTRONIC COPIES. USE PRE-PRINTED WINDOW COVERS FOR HARD COPIES. 1 Preferred Facility Guidelines for State, Regional & Local Facilities CONTENTS 1 Update .. 2 2 Purpose and Background .. 3 3 Assumptions.
2 4 4 Facility Standards .. 5 5 Australian Rules Preferred Facility Requirements .. 6 Appendix A Ground Markings .. 140 Appendix B Artificial Turf Standards .. 172 Appendix C Lighting Standards .. 19 Appendix D Facility Area Design .. 16 Appendix E Generic Pavillion Floor Plans .. 20 2 Preferred Facility Guidelines for State, Regional & Local Facilities 1 Update The following document is an updated version of the original AFL Facilities Facility Requirements Guidelines produced in 2006. The updated document has been prepared following consultation with key stakeholders.
3 The major updates include: Area requirements for key Facility components. Lighting Standards. Artificial Turf Standards. 3 Preferred Facility Guidelines for State, Regional & Local Facilities 2 Purpose and Background The AFL Facilities Facility Requirements Guidelines is to be used as a guide by State and Territory Australian Football Controlling Bodies, Councils, Leagues and Clubs for the provision and development of appropriate facilities for Australian Football venues. The document outlines the Preferred Facility requirements for State League, Regional and Local level facilities.
4 Individual Associations and/or public land managers may decide to provide additional facilities or larger sizes depending on specific local requirements on a case by case basis. The Guidelines have been developed in order to provide direction for the development of new facilities and/or those being considered for major refurbishment or redevelopment. It is acknowledged that many existing facilities may not meet these Preferred standards, however it is not intended that they be used as a basis for assessing the suitability of existing facilities. Rather should existing facilities be considered for upgrade, then where possible, the Guidelines should be used to inform future Facility development.
5 This document can be used as a key tool during the planning phase of a project and assumes a needs assessment has been undertaken to identify the need for a new/upgraded Facility . The document provides relevant guidance, particularly around spatial requirements that can inform concept and/or master plans. 4 Preferred Facility Guidelines for State, Regional & Local Facilities 3 Assumptions The sizes quoted in the attached guide are based on requirements for a single oval Facility catering for one home and one away team at any given time. Where more than one playing field is to be provided and results in more than two teams operating simultaneously, additional facilities are likely to be required.
6 This may not necessitate a complete duplication of facilities, rather additional core facilities required for players and officials ( change rooms, amenity areas and umpires rooms) will be required, along with a review of the overall sizes of other Facility components in order to ensure adequate spaces to cater for multiple playing fields (and peak crowds). Where new sites are being established, it is preferable that two oval venues be provided. A minimum of 8-10 hectares is required to provide 2 full size football ovals, pavilion, car parking and circulation space.
7 Two oval venues provide sufficient facilities to enable a club to grow and be sustainable. It allows a club to spread use across the two playing fields, protecting them from overuse. It also provides economies of scale in terms of pavilion/amenity developments, where a single pavilion can be developed to service two ovals. The key facilities/areas identified in these Guidelines can in cases be consolidated ( change rooms and strapping), however if this approach is adopted the individual areas allocated for each Facility needs to be combined. For example if the change rooms are 75m2 and strapping room 15m2 and the areas are to be combined then the overall size of the area should be 90m2.
8 When considering the recommended Facility sizes the following broad definitions have been used based on competition hierarchy. 5 Preferred Facility Guidelines for State, Regional & Local Facilities 4 Facility Standards State League The standards outlined for State League level facilities apply to the second highest tier of competition below the National AFL competition. In Victoria this relates to VFL venues or other comparable competitions in other States and Territories. State League facilities and/or locations may also be appropriate for servicing the highest standard of competition in a broad region.
9 Generally these facilities/locations service entire municipal catchments and potentially beyond. These facilities/locations are usually the nominated venues for competition finals. Facilities should be provided and maintained to a high ( show-case ) standard. Regional Regional facilities/locations tend to service a collection of suburbs or geographic areas within a municipality (or across municipal borders) and usually tend to cater for more than one sporting club, code or activity. Regional facilities/venues can host competition finals and are maintained to a high standard.
10 Local Local facilities are designed to cater for local level competition including junior competitions within individual suburbs/townships/municipalities and are usually the home of one seasonal club. Facilities and playing surfaces are provided to home and away competition standard only. 5 Preferred Facility Guidelines for State, Regional & Local Facilities Preferred Minimum Sizes (m2) Core or Optional Facility Component Comments and Specifications Main Pavilion State League Regional Local State League Regional Local Pavilions (and main viewing areas) should be positioned to allow viewing of the entire field of play and to avoid looking into the sun, therefore pavilions are generally positioned on the western side of the playing field.









