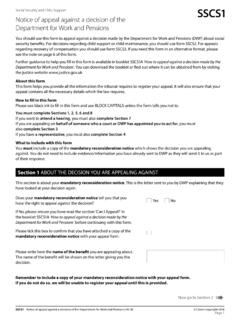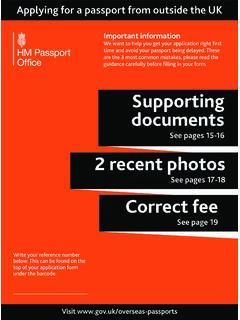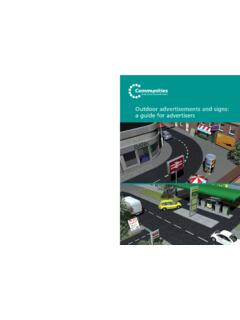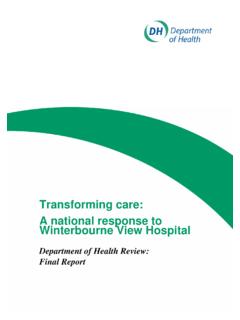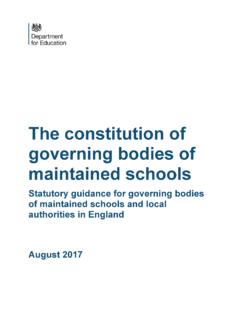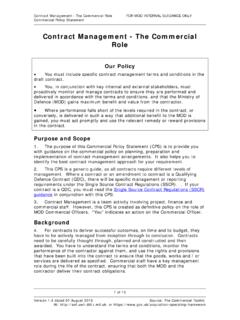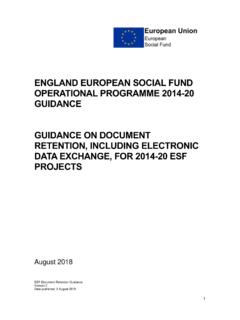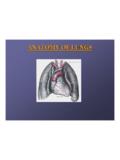Transcription of Amendments to the Approved Documents - GOV.UK
1 For use in EnglandThis document contains Amendments to the following Approved Document: Approved Document B: Fire safetyVolume 1 Dwellings Volume 2 Buildings other than dwellings 2019 editionAmendments to the Approved DocumentsThe Building Regulations 2010 May 2020 For ouseuin FoFor ouseuin Fo2 Amendments to the Approved Documents The Building Regulations 2010 Introduction This document sets out Amendments to guidance previously published in Approved Document B: Fire safety, Volume 1 Dwellings and Volume 2 Buildings other than dwellings, 2019 edition. These Amendments will be incorporated into both the online and paper versions of Approved Document B Volume 1 and Volume 2 later in the year when the changes take effect.
2 Versions from before that date will need to be read alongside the Amendments listed in this document. You should always check the online version to know that you are looking at the most up to date version. The changes highlighted in this amendment booklet take effect on 26 November 2020 for use in England. The 2019 edition will continue to apply where a building notice or an initial notice has been given to, or full plans deposited with, a local authority before 26 November 2020 and either the building work to which it relates:a. has started before that day; orb.
3 Is started before 29 January note that building notice , initial notice and full plans have the meanings given in the Building Regulations changes focus on the following fire safety provisions in blocks of flats:a. Sprinklers: A reduction in the trigger height from 30m to Wayfinding signage for the fire service: A new recommendation for floor identification and flat indication signage within blocks of flats with storeys over addition a typographical error is corrected in both volumes. Purpose group number 2 is now included in reference to residential buildings in the guidance on boundaries.
4 Full details of the changes are provided VERSIONONLINE VERSION Amendments to the Approved Documents 3 The Building Regulations 2010 The Building Regulations 2010 Approved Document B: Fire safety Volume 1 Dwellings 2019 editionList of amendmentsMay 2020 Section 7: Compartmentation/sprinklers flatsPage 59 Replace paragraph with the Blocks of flats with a top storey more than 11m above ground level (see Diagram D6) should be fitted with a sprinkler system throughout the building in accordance with Appendix : Sprinklers should be provided within the individual flats, they do not need to be provided in the common areas such as stairs, corridors or landings when these areas are fire sterile.
5 Section 11: Resisting fire spread from one building to anotherPage 83 Replace paragraph with the The boundary that a wall faces is the relevant boundary (Diagram ). It may be one of the following. a. The site boundary. b. The centre line of a space where further development is unlikely, such as a road, railway, canal or river. c. An assumed notional boundary between two buildings on the same site (Diagram ) where either of the following conditions is met. i. One or both of the buildings are in the residential or assembly and recreation purpose groups (purpose group 1, 2 or 5).
6 Ii. The buildings will be operated/managed by different organisations. For ouseuin FoFor ouseuin Fo4 Amendments to the Approved Documents The Building Regulations 2010 Section 15: Access to buildings for firefighting personnel flats Page 105 After paragraph , insert the following. Wayfinding signage for the fire To assist the fire service to identify each floor in a block of flats with a top storey more than 11m above ground level (see Diagram D6), floor identification signs and flat indicator signs should be The floor identification signs should meet all of the following conditions.
7 A. The signs should be located on every landing of a protected stairway and every protected corridor/lobby (or open access balcony) into which a firefighting lift The text should be in sans serif typeface with a letter height of at least 50mm. The height of the numeral that designates the floor number should be at least 75mm. c. The signs should be visible from the top step of a firefighting stair and, where possible, from inside a firefighting lift when the lift car doors open. d. The signs should be mounted between and 2m above floor level and, as far as practicable, all the signs should be mounted at the same height.
8 E. The text should be on a contrasting background, easily legible and readable in low level lighting conditions or when illuminated with a torch. The wording used on each floor identification sign should take the form Floor X, with X designating the number of the storey, as intended for reference by residents. The floor number designations should meet all of the following conditions. a. The floor closest to the mean ground level (see Diagram D4) should be designated as either Floor 0 or Ground Floor. b. Each floor above the ground floor should be numbered sequentially beginning with Floor 1.
9 C. A lower ground floor should be designated as either Floor 1 or Lower Ground Floor. d. Each floor below the ground floor should be numbered sequentially beginning with Floor 1 or basement 1. All floor identification signs should be supplemented by flat indicator signs, which provide information relating to the flats accessed on each storey. The flat indicator signs should meet all of the following conditions. a. The signs should be sited immediately below the floor identification signs, such that the top edge of the sign is no more than 50mm below the bottom edge of the floor identification The wording should take the form Flats X Y, with the lowest flat number first.
10 C. The text should be in sans serif typeface with a letter height of at least half that of the floor indicator sign. ONLINE VERSIONONLINE VERSION Amendments to the Approved Documents 5 The Building Regulations 2010d. The wording should be supplemented by arrows when flats are in more than one direction. e. The text and arrows should be on a contrasting background, easily legible and readable in low level lighting conditions or when illuminated with a torch. NOTE: In the case of multi-storey flats with two or more entrances, the flat number should only be indicated on the normal access storey.
