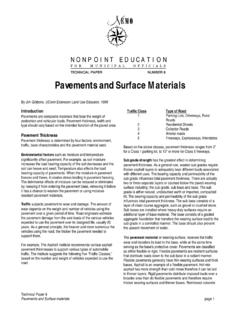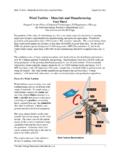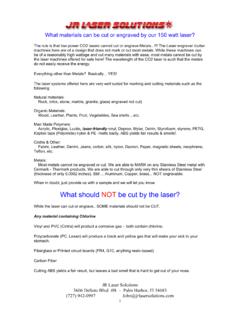Transcription of American Panel
1 American PanelWalk-In Installation & Maintenance ManualOUR COMMITMENT TO YOUT hank you, and congratulations on your purchase of an American Panel walk-in. We take great pride in engineering and manufacturing each of our walk-ins. With the goal of providing the highest accuracy and quality possible, our state-of-the-art manufacturing and quality control facility enables us to continually explore new technologies so that we can provide you with the finest walk-in equipment in the of our commitment to your satisfaction, we have developed this Installation & Maintenance manual to guide you through the complete installation process, and to help you maintain your walk-in properly. Familiarization and compliance with this manual will ensure years of trouble-free occasion situations may arise that will require the help of the factory, whether it be technical information, service or replacement of parts.
2 We have a highly trained Customer Service and Parts Department available to help when these situations arise. We also offer a national network of service agencies that may be contacted for warranty and out-of-warranty contacting the factory, please refer to the walk-in serial number which is located on the identi-fication plate positioned on the interior of the door you once again for your purchase of American Panel walk-ins. Our reputation rests on the steadfast pursuit of your satisfaction . American Panel Corporation5800 78th Street Ocala, Florida 34472-3412 Phone: (352) 245-7055 Fax: (352) 245-0726E-mail: OF CONTENTSC ooler is Better! SECTION 1: GENERAL & Areas Of Of The Floor Installation Procedure3 SECTION 2: SITE Installation The Installation The Walk-In5 SECTION 3: INSTALLATION Lock Panel Recess Floorless Vinyl Screed Insulated Screed Floor Angle Panel And Frame Panel Threshold Brace Connections19 SECTION 4: OUTDOOR Installation Hood Rain Roof Installation20 SECTION 5: ELECTRICAL & Installation23 SECTION 6: OPTIONAL Strip Panel Curtain Installation27 SECTION 7: Refrigeration Remote Split System With Quick30 Connect Installation Check List31 SECTION 8: CARE & MAINTENANCE And Care Of Gasket Sweep Closer Door Wire Replacement37 SECTION 9.
3 Year Panel Year Parts Year Compressor Day Labor/Service Warranty On39 Pre-Charged Refrigeration Systems(Standard) Year Labor/Service Warranty On39 Pre-Charged Refrigeration Systems(Optional)SPECIAL APPLICATION INSTRUCTIONSSEPARATE FROM THIS Plate Rail Rain Roof Steel Ceiling Ceiling Angle Angle Attachment01. 10 Specialty Door Installation01. 11 Three & Four Way Light Switches01. 12 Hinge Spring Cartridge Kit Installation2 WALK-IN INSTALLATIONI nstallation is fast and easy: Included are complete, step-by-step instructions, with every Panel clearly identified and keyed to the text and illustrations. Complete and easy to read installation plan is also included. Cam-action locks simplify the process even further. They are operated by a single hex wrench (supplied with shipment). Factory applied gaskets require no sealant, silicone or other sealing :TO INSURE PROPER INSTALLATION PLEASE FOLLOW THESE INSTRUCTIONS CAREFULLY BEFORE AND DURING INSTALLATION.
4 DAMAGE TO THE WALK-IN COULD OCCUR IF INSTALLATION INSTRUCTIONS ARE NOT Areas Of ResponsibilityResponsibilityTradeItemSit e PreparationGeneral ContractorArea where walk-in is to be installedWalk-in InstallationEquipment Dealer or Sub-Contractor Assemble Walk-inRefrigeration InstallationRefrigeration ContractorHang Evaporators, Run Refrigerant Lines,Set Condensing UnitsElectricalElectrical ContractorConnect Power to Refrigeration SystemsConnect Power to Walk-In Door Circuits ForLight, Heater Wire & Heated PressureRelief Vent (Freezer) And Any OtherElectrically Operated AccessoriesPlumbingPlumbing ContractorRun Condensate Drain Lines And WrapDrain Line Heater Cable Around FreezerDrain LineRefrigeration Start-UpRefrigeration ContractorStart-Up System and Check OperationServiceRefrigeration Contractor30 - Day, 90 - Day or 1 - Year RefrigerationLabor Service Policy (Optional)WarrantyAmerican Panel - Year Panel Warranty1 - Year Component Parts Warranty5 - Year Compressor WarrantySECTION - INTRODUCTION &AREAS OF RESPONSIBILITYWalk-in coolers and freezers, or multi-compartment units supplied by American Panel Corporation can be installed in any size and configuration.
5 These units are manufactured to meet your specific any walk-in leaves our factory, it must pass our rigid quality control criteria: Every Panel is fabricated and examined individually. All metal facings, lock locations and tongue-and-groove routs are carefully measured and checked for absolute accuracy. Every walk-in is test assembled for performance and certified free from defects prior to shipment. We make absolutely certain that each unit will be easy to assemble at your INSTALLATIONSECTION - RECEIPT OF SHIPMENTIMPORTANT:NOTIFY THE CARRIER IMMEDIATELY OF ANY SHORTAGE OR DAMAGE TO YOUR SHIPMENT. CLAIMS MUST BE FILED PROMPTLY WITH THE Panel Corporation walk-in panels and equipment have been shipped in a package designed to sufficiently protect from damage under normal shipping receiving the inspect the cartons for visible the number of cartons against the Bill of the accessory package which is usually smaller than other cartons, and may be located in a larger , locate and forward electrical and plumbing installation instructions to the corresponding trades so that they can properly complete their portion of the : THE ACCESSORY PACKAGE WILL CONTAIN HEX WRENCH, LOCK HOLE PLUGS, FASTENERS AND REFRIGERATION CONTROLS(IF APPLICABLE).
6 ALSO INCLUDED ARE THE FLOOR PLAN, INSTALLATION INSTRUCTIONS AND INFORMATION FOR THE ELECTRICIAN AND PLUMBER. UPON COMPLETION OF THE INSTALLATION THESE DOCUMENTS SHOULD BE RETAINED ON FILE IN A SECURE LOCATION FOR FUTURE receipt of shipment, carefully and safely remove panels from the cartons and handle panels so that foreign matter does not accumulate on the tongue and groove routs. panels should be handled carefully so that metal surfaces are not scratched or damaged. If panels are to be stored for a period of time prior to installation, the panels must be protected from weather conditions. Store panels above the floor area by placing on 2 x 4's and cover completely with plastic no circumstances may a damaged piece of equipment be returned to American Panel Corporation without first obtaining written - READING THE FLOOR PLANTwo floor plans for each walk-in will be included in your shipment.
7 One will be located in the accessory box and the other will be attached to the exterior door and frame review of the floor plan (Refer to Fig. 1) will indicate all dimensions, as well as all wall, ceiling, floor and door locations. All wall, ceiling, floor and door and frame sections are numbered on the floor plan as well as on corresponding equipment. (All wall panels will have an arrow indicating which edge of the Panel is up). The floor plan is designed to help you easily and systematically install all components of the walk-in. Typically installations start in the rear left or right corner and then progress - GENERAL INSTALLATION PROCEDUREAll panels are manufactured with factory applied gaskets and therefore require no sealant, silicone, etc. prior to installation. A floor plan accompanies the walk-in and is located in the accessory box. After receipt of shipment and site preparation, segregate the different types of panels , this will help minimize handling and extra labor.
8 Each Panel is clearly marked and corresponds to the floor plan. Study the floor plan and visualize how the walk-in is to be assembled for ease of speaking, the assembling process and the locking sequence of panels on most walk-ins is the same. However, the assembly process may vary due to the size and dimensions of the walk-in, and the space provided for installation. For safety during installation a Panel needs to be in a locked position and attached to an 4 SECTION - PREPARING INSTALLATION SITEAn overall inspection should be done of the walk-in installation area to familiarize oneself with potential problems such as building walls, ceilings, floors or concrete slabs. These items need to be considered when preparing the site. It is critical that the walk-in fit properly into the space REVIEW THE FOLLOWING IN PREPARATION FOR INSTALLING THE WALK-IN UNIT:adjacent wall, floor Panel or screed before assembling any more panels .
9 Consider all environmental and surrounding area conditions during the installation general installation requires assembling any floor panels or securing any screed before erecting wall or ceiling panels . Some walk-ins have wall panels that set directly on the building floor and are supplied with aluminum angles that will be attached after the walk-in has been erected. Depending on the design of the walk-in and local building codes, walk-ins can have various wall to floor floor panels or screed should be laid out in correct sequence, squared, shimmed and leveled as required. Refer to the appropriate section for further detailed erection of the floor panels or screed, vertical panels can be installed. The upper edge of the floor panels or screed will contain the strike or pin portion of the cam-lock and the bottom edge of the wall panels will contain the hook or latch end. When installing vertical wall panels , the lock wrench holes are always located on the inside of the walk-in.
10 Lock wrench holes on partition wall panels will be found on the freezer side of the combination cooler / freezer. All panels are clearly labeled and marked with an UP arrow for proper installation. Refer to the Cam-Lock section of this manual for further the installation of the vertical panels from a corner and work around the walk-in perimeter. Because of the space that the walk-in will fit into, you may want to start with a corner that may be inaccessible or adjacent to the TO THE SIZE AND WEIGHT OF THIS EQUIPMENT, A MINIMUM OF TWO PEOPLE ARE REQUIRED TO INSTALL THIS EQUIPMENT OSHA REGULATIONS MUST BE FOLLOWEDWHILE ON THE JOB :pNote any offsets for building condition of floor or slab (clean, smooth and level).pCheck height restrictions (ceiling, beams, duct work, lights, piping, etc.).pCheck location of floor drains and condensate compliance with all building, electrical and mechanical that door will open without restriction and does not obstruct frequent traffic patterns.











