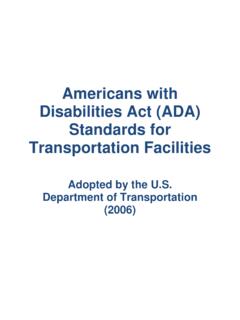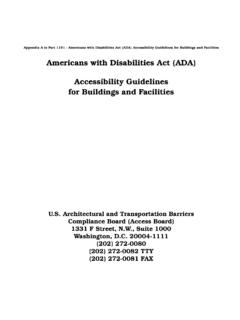Transcription of Americans with Disabilities Act (ADA) Accessibility ...
1 Appendix A to Part 1191 - Americans with Disabilities Act (ADA) Accessibility guidelines for Buildings and FacilitiesAmericans with Disabilities Act (ADA) Accessibility Guidelinesfor Buildings and Architectural and Transportation BarriersCompliance Board (Access Board)1331 F Street, , Suite 1000 Washington, 20004-1111(202) 272-0080(202) 272-0082 TTY(202) 272-0081 FAXiADA Accessibility guidelines FOR BUILDINGS AND FACILITIES TABLE OF CONTENTS1. PURPOSE .. 12. GENERAL .. Provisions for Adults and Children .. Equivalent Facilitation .. Incorporation by Reference .. 13. MISCELLANEOUS INSTRUCTIONS AND DEFINITIONS .. Graphic Conventions .. Dimensional Tolerances .. Notes .. General Terminology .. Definitions .. 34. ACCESSIBLE ELEMENTS AND SPACES:SCOPE AND TECHNICAL REQUIREMENTS.. Minimum Requirements.
2 Application .. Accessible Sites and Exterior Facilities: New Construction .. Accessible Buildings: New Construction .. (Reserved) .. Accessible Buildings: Additions.. Accessible Buildings: Alterations.. Accessible Buildings: Historic Preservation .. Space Allowance and Reach Ranges .. Accessible Route .. Protruding Objects .. Ground and Floor Surfaces .. Parking and Passenger Loading Zones .. Curb Ramps.. Ramps .. Stairs .. Elevators .. Platform Lifts (Wheelchair Lifts).. Windows .. Doors .. Entrances.. Drinking Fountains and Water Coolers.. Water Closets .. Toilet Stalls .. Urinals .. Lavatories and Mirrors .. Bathtubs .. Shower Stalls .. Toilet Rooms .. Bathrooms, Bathing Facilities, and Shower Rooms .. Sinks .. Storage.
3 Handrails, Grab Bars, and Tub and Shower Seats .. Controls and Operating Mechanisms .. Alarms .. Detectable Warnings .. Signage .. Telephones .. Fixed or Built-in Seating and Tables.. Assembly Areas .. Automated Teller Machines .. Dressing, Fitting, and Locker Rooms .. Saunas and Steam Rooms .. Benches .. 665. RESTAURANTS AND CAFETERIAS .. 666. MEDICAL CARE FACILITIES.. 687. BUSINESS, MERCANTILE AND CIVIC .. 698. LIBRARIES .. 709. ACCESSIBLE TRANSIENT LODGING .. 7110. TRANSPORTATION FACILITIES .. 7511. JUDICIAL, LEGISLATIVE AND REGULATORY FACILITIES .. 8012. DETENTION AND CORRECTIONAL FACILITIES .. 8213. RESIDENTIAL HOUSING (Reserved) .. 8414. PUBLIC RIGHTS-OF-WAY (Reserved) .. 8415. RECREATION FACILITIES .. 84 APPENDIX .. A11 This document contains scoping and technical requirements for Accessibility to buildings and facilities by individuals with Disabilities under the Americans with Disabilities Act (ADA) of 1990.
4 These scoping and technical requirements are to be applied during the design, construction, and alteration of buildings and facilities covered by titles II and III of the ADA to the extent required by regulations issued by Federal agencies, including the Department of Justice and the Department of Transportation, under the ADA. The illustrations and text of ANSI are reproduced with permission from the american National Standards Institute. Paragraphs marked with an asterisk have related, nonmandatory material in the Appendix. In the Appendix, the corresponding paragraph numbers are preceded by an A. Provisions for Adults and Children. The specifications in these guidelines are based upon adult dimensions and anthropometrics. These guidelines also contain alternate specifications based on children s dimensions and anthropometrics for drinking fountains, water closets, toilet stalls, lavatories, sinks, and fixed or built-in seating and * Equivalent Facilitation.
5 Departures from particular technical and scoping requirements of this guideline by the use of other designs and technologies are permitted where the alternative designs and technologies used will provide substantially equivalent or greater access to and usability of the Incorporation by Reference. General. The publications listed in are incorporated by reference in this document. The Director of the Federal Register has approved these materials for incorporation by reference in accordance with 5 552(a) and 1 CFR part 51. Copies of the referenced publications may be inspected at the Architectural and Transportation Barriers Compliance Board, 1331 F Street, NW., Suite 1000, Washington, DC; at the Department of Justice, Civil Rights Division, Disability Rights Section,1425 New York Avenue, NW., Washington, DC; or at the Office of the Federal Register, 800 North Capitol Street, NW.
6 , Suite 700, Washington, DC. Referenced Publications. The specific edition of the publications listed below are referenced in this document. Where differences occur between this document and the referenced publications, this document american Society for Testing and Materials (ASTM) Standards. Copies of the referenced publications may be obtained from the american Society for Testing and Materials, 100 Bar Harbor Drive, West Conshohocken, Pennsylvania 19428 ( ). ASTM F 1292-99 Standard Specification for Impact Attenuation of Surface Systems Under and Around Playground Equipment (see Ground Surfaces, Use Zones). ASTM F 1487-98 Standard Consumer Safety Performance Specification for Playground Equipment for Public Use (see Definitions, Use Zone). ASTM F 1951-99 Standard Specification for Determination of Accessibility of Surface Systems Under and Around Playground Equipment (see Ground Surfaces, Accessibility ).
7 International Code Council (ICC) Codes. Copies of the referenced publications may be obtained from the International Code Council, 5203 Leesburg Pike, Suite 600, Falls Church, VA 22041-3401 ( ). International Building Code 2000 (see Height). Miscellanious Instructions and Graphic Conventions. Graphic conventions are shown in Table 1. Dimensions that are not marked minimum or maximum are absolute, unless otherwise indicated in the text or captions. Dimensional Tolerances. All dimensions are subject to conventional building industry tolerances for field conditions. Notes. The text of these guidelines does not contain notes or footnotes. Additional information, explanations, and advisory materials are located in the Appendix. General Terminology. comply with . Meet one or more specifications of these guidelines .
8 If, if .. then. Denotes a specification that applies only when the conditions described are present. may. Denotes an option or alternative. shall. Denotes a mandatory specification or requirement. should. Denotes an advisory specification or recommendation. INSTRUCTIONS AND DEFINITIONS. Table 1 Graphic Aisle. An accessible pedestrian space between elements, such as parking spaces, seating, and desks, that provides clearances appropriate for use of the elements. Accessible. Describes a site, building, facility, or portion thereof that complies with these guidelines . Accessible Element. An element specified by these guidelines (for example, telephone, controls, and the like). Accessible Route. A continuous unobstructed path connecting all accessible elements and spaces of a building or facility. Interior accessible routes may include corridors, floors, ramps, elevators, lifts, and clear floor space at fixtures.
9 Exterior accessible routes may include parking access aisles, curb ramps, crosswalks at vehicular ways, walks, ramps, and lifts. Accessible Space. Space that complies with these guidelines . Adaptability. The ability of certain building spaces and elements, such as kitchen counters, sinks, and grab bars, to be added or altered so as to accommodate the needs of individuals with or without Disabilities or to accommodate the needs of persons with different types or degrees of disability. Addition. An expansion, extension, or increase in the gross floor area of a building or facility. Administrative Authority. A governmental agency that adopts or enforces regulations and guidelines for the design, construction, or alteration of buildings and facilities. Alteration. An alteration is a change to a building or facility that affects or could affect the usability of the building or facility or part thereof.
10 Alterations include, but are not limited to, remodeling, renovation, rehabilitation, reconstruction, historic restoration, resurfacing of circulation paths or vehicular ways, changes or rearrangement of the structural parts or elements, and changes or rearrangement in the plan configuration of walls and full-height partitions. Normal maintenance, reroofing, painting or wallpapering, or changes to mechanical and electrical systems are not alterations unless they affect the usability of the building or facility. Amusement Attraction. Any facility, or portion of a facility, located within an amusement park or theme park which provides amusement without the use of an amusement device. Examples include, but are not limited to, fun houses, barrels, and other attractions without Ride. A system that moves persons through a fixed course within a defined area for the purpose of Ride Seat.















