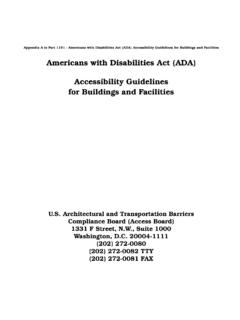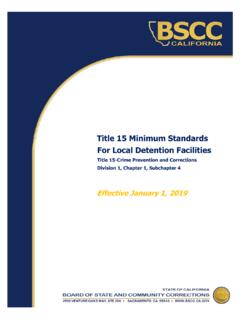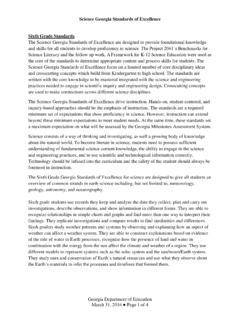Transcription of Americans with Disabilities Act (ADA) Standards for ...
1 Americans with Disabilities Act (ADA) Standards for Transportation Facilities Adopted by the Department of Transportation (2006) About this Edition of the ADA Standards for Transportation Facilities This edition of the ADA Standards was adopted by the Department of Transportation in 2006 for public transportation facilities covered by the ADA in new construction and alterations. DOT s ADA Standards apply to facilities used by state and local governments to provide designated public transportation services, including bus stops and stations, and rail stations. These Standards are closely based on the Board's ADA Accessibility Guidelines (ADAAG) but include additional requirements concerning: Location of Accessible Routes ( ) Detectable Warnings on Curb Ramps ( ) Bus Boarding and Alighting Areas ( ) Rail Station Platforms ( ) Other types of facilities covered by the ADA are subject to the Department of Justice s 2010 ADA Standards .
2 TABLE OF CONTENTS1 ADA CHAPTER 1: APPLICATION AND ADMINISTRATION 5101 Purpose 5102 Dimensions for Adults and Children 5103 Equivalent Facilitation 5104 Conventions 5105 Referenced Standards 8106 Definitions 12 ADA CHAPTER 2: SCOPING REQUIREMENTS 18201 Application 18202 Existing Buildings and Facilities 18203 General Exceptions 21204 Protruding Objects 22205 Operable Parts 23206 Accessible Routes 23207 Accessible Means of Egress 32208 Parking Spaces 33209 Passenger Loading Zones and Bus Stops 35210 Stairways 36211 Drinking Fountains 36212 Kitchens, Kitchenettes, and Sinks 37213 Toilet Facilities and Bathing Facilities 37214 Washing Machines and Clothes Dryers 39215 Fire Alarm Systems 39216 Signs 39217 Telephones 42218 Transportation Facilities 44219 Assistive Listening Systems 45220 Automatic Teller Machines and Fare Machines 46221 Assembly Areas 46222 Dressing, Fitting.
3 And Locker Rooms 49223 Medical Care and Long-Term Care Facilities 50224 Transient Lodging Guest Rooms 51225 Storage 53226 Dining Surfaces and Work Surfaces 55227 Sales and Service 55228 Depositories, Vending Machines, Change Machines, Mail Boxes, and Fuel Dispensers 56229 Windows 57230 Two-Way Communication Systems 57231 Judicial Facilities 57232 Detention Facilities and Correctional Facilities 58233 Residential Facilities 59234 Amusement Rides 62235 Recreational Boating Facilities 64236 Exercise Machines and Equipment 65237 Fishing Piers and Platforms 66238 Golf Facilities 66 TABLE OF CONTENTS2239 Miniature Golf Facilities 66240 Play Areas 67241 Saunas and Steam Rooms 70242 Swimming Pools, Wading Pools, and Spas 70243 Shooting Facilities with Firing Positions 71 CHAPTER 3: BUILDING BLOCKS 73301 General 73302 Floor or Ground Surfaces 73303 Changes in Level 74304 Turning Space 75305 Clear Floor or Ground Space 76306 Knee and Toe Clearance 78307 Protruding Objects 80308 Reach Ranges 82309 Operable Parts 85 CHAPTER 4: ACCESSIBLE ROUTES 86401 General 86402 Accessible Routes 86403 Walking Surfaces 86404 Doors, Doorways, and Gates 88405 Ramps 96406 Curb Ramps 100407 Elevators 102408 Limited-Use/Limited-Application Elevators 112409 Private Residence Elevators 114410 Platform Lifts 116 CHAPTER 5: GENERAL SITE AND BUILDING ELEMENTS 120501 General 120502 Parking Spaces 120503 Passenger Loading Zones 123504 Stairways 124505 Handrails 125 CHAPTER 6.
4 PLUMBING ELEMENTS AND FACILITIES 130601 General 130602 Drinking Fountains 130603 Toilet and Bathing Rooms 131604 Water Closets and Toilet Compartments 132605 Urinals 141606 Lavatories and Sinks 141 TABLE OF CONTENTS3 607 Bathtubs 142608 Shower Compartments 145609 Grab Bars 152610 Seats 153611 Washing Machines and Clothes Dryers 156612 Saunas and Steam Rooms 156 CHAPTER 7: COMMUNICATION ELEMENTS AND FEATURES 157701 General 157702 Fire Alarm Systems 157703 Signs 157704 Telephones 165705 Detectable Warnings 167706 Assistive Listening Systems 168707 Automatic Teller Machines and Fare Machines 169708 Two-Way Communication Systems 172 CHAPTER 8: SPECIAL ROOMS, SPACES, AND ELEMENTS 173801 General 173802 Wheelchair Spaces, Companion Seats, and Designated Aisle Seats 173803 Dressing, Fitting, and Locker Rooms 177804 Kitchens and Kitchenettes 177805 Medical Care and Long-Term Care Facilities 180806 Transient Lodging Guest Rooms 181807 Holding Cells and Housing Cells 182808 Courtrooms 183809 Residential Dwelling Units 183810 Transportation Facilities 185811 Storage 190 CHAPTER 9: BUILT-IN ELEMENTS 192901 General 192902 Dining Surfaces and Work Surfaces 192903 Benches 192904 Check-Out Aisles and Sales and Service Counters 193 CHAPTER 10.
5 RECREATION FACILITIES 1971001 General 1971002 Amusement Rides 1971003 Recreational Boating Facilities 2011004 Exercise Machines and Equipment 2061005 Fishing Piers and Platforms 2071006 Golf Facilities 208 TABLE OF CONTENTS41007 Miniature Golf Facilities 2091008 Play Areas 2101009 Swimming Pools, Wading Pools, and Spas 2151010 Shooting Facilities with Firing Positions 225 Americans WITH Disabilities ACT: SCOPINGADA CHAPTER 1: APPLICATION AND ADMINISTRATION5 ADA CHAPTER 1: APPLICATION AND ADMINISTRATION101 General. This document contains scoping and technical requirements for accessibility to sites, facilities, buildings, and elements by individuals with Disabilities . The requirements are to be applied during the design, construction, additions to, and alteration of sites, facilities, buildings, and elements to the extent required by regulations issued by Federal agencies under the Americans with Disabilities Act of 1990 (ADA).
6 Advisory General. In addition to these requirements, covered entities must comply with the regulations issued by the Department of Justice and the Department of Transportation under the Americans with Disabilities Act. There are issues affecting individuals with Disabilities which are not addressed by these requirements, but which are covered by the Department of Justice and the Department of Transportation regulations. Effect on Removal of Barriers in Existing Facilities. This document does not address existing facilities unless altered at the discretion of a covered entity. The Department of Justice has authority over existing facilities that are subject to the requirement for removal of barriers under title III of the ADA. Any determination that this document applies to existing facilities subject to the barrier removal requirement is solely within the discretion of the Department of Justice and is effective only to the extent required by regulations issued by the Department of Dimensions for Adults and ChildrenThe technical requirements are based on adult dimensions and anthropometrics.
7 In addition, this document includes technical requirements based on children s dimensions and anthropometrics for drinking fountains, water closets, toilet compartments, lavatories and sinks, dining surfaces, and work Equivalent FacilitationNothing in these requirements prevents the use of designs, products, or technologies as alternatives to those prescribed, provided they result in substantially equivalent or greater accessibility and usability. Advisory 103 Equivalent Facilitation. The responsibility for demonstrating equivalent facilitation in the event of a challenge rests with the covered entity. With the exception of transit facilities, which are covered by regulations issued by the Department of Transportation, there is no process for certifying that an alternative design provides equivalent facilitation.
8 104 Dimensions. Dimensions that are not stated as maximum or minimum are CHAPTER 1: APPLICATION AND ADMINISTRATIONAMERICANS WITH Disabilities ACT: Construction and Manufacturing Tolerances. All dimensions are subject to conventional industry tolerances except where the requirement is stated as a range with specific minimum and maximum end points. Advisory Construction and Manufacturing Tolerances. Conventional industry tolerances recognized by this provision include those for field conditions and those that may be a necessary consequence of a particular manufacturing process. Recognized tolerances are not intended to apply to design work. Calculation of Percentages. Where the required number of elements or facilities to be provided is determined by calculations of ratios or percentages and remainders or fractions result, the next greater whole number of such elements or facilities shall be provided.
9 Where the determination of the required size or dimension of an element or facility involves ratios or percentages, rounding down for values less than one half shall be Figures. Unless specifically stated otherwise, figures are provided for informational purposes only. It is good practice when specifying dimensions to avoid specifying a tolerance where dimensions are absolute. For example, if this document requires 1 inches, avoid specifying 1 inches plus or minus X inches. Where the requirement states a specified range, such as in Section where grab bars must be installed between 33 inches and 36 inches above the floor, the range provides an adequate tolerance and therefore no tolerance outside of the range at either end point is a requirement is a minimum or a maximum dimension that does not have two specific minimum and maximum end points, tolerances may apply.
10 Where an element is to be installed at the minimum or maximum permitted dimension, such as 15 inches minimum or 5 pounds maximum , it would not be good practice to specify 5 pounds (plus X pounds) or 15 inches (minus X inches). Rather, it would be good practice to specify a dimension less than the required maximum (or more than the required minimum) by the amount of the expected field or manufacturing tolerance and not to state any tolerance in conjunction with the specified dimensions in design in the manner described above will better ensure that facilities and elements accomplish the level of accessibility intended by these requirements. It will also more often produce an end result of strict and literal compliance with the stated requirements and eliminate enforcement difficulties and issues that might otherwise arise.














