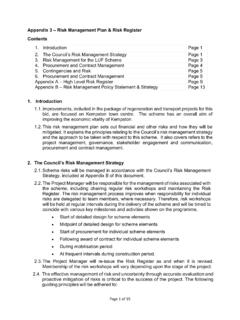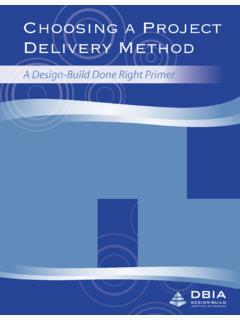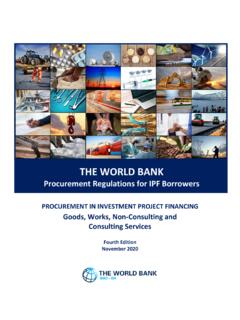Transcription of An introduction to Building Information Modelling (BIM)
1 February 2021An introduction to Building Information Modelling (BIM)Produced by The Institution of Structural Engineers BIM Panel An introduction to Building Information Modelling (BIM) February 2021 2 Section 1 introduction 3 Section 2 The need for collaboration in BIM 7 Section 3 BIM: Level of definition and digital plan of work 12 Section 4 BIM: Design and detailing 22 Section 5 BIM: Fabrication, construction and sub-contractors 26 Section 6 BIM: existing structures, alteration and addition 32 Section 7 BIM: Contractual implications 34 ContentsAn introduction to Building Information Modelling (BIM) February 2021 3 Section 1 IntroductionAn introduction to Building Information Modelling (BIM) February 2021 4 IntroductionIntroductionIntroduction to BIMThe digitalisation of the built environment represents one of the most profound changes to our industry and profession since the first industrial revolution.
2 BIM ( Building Information Modelling ) is one of the primary enablers of this change. However, there is significant confusion and mixed messaging about what it is and how it will affect the structural engineering profession. Even the name creates disagreement: Building Information Modelling or Building Information Management or even Better Information Management This guidance has been written by the Institution of Structural Engineers BIM Panel to help structural engineers and technicians appreciate the opportunities and challenges that BIM creates. It is designed to help the profession to capitalise on these opportunities and avoid any avoid confusion this guidance adopts terms defined by UK national standards unless stated otherwise. What is BIM?BIM was defined by PAS 1192-2:20131 as Building Information Modelling and as a process of designing, constructing or operating a Building or infrastructure asset using electronic object-oriented Information This definition infers a number of statements that clarify BIM: It is a process, not a single technology solution or software.
3 In fact, it is a collaborative process enabled by technology It covers the whole life-cycle from designing through to constructing and operating an asset It equally applies to buildings or infrastructure assetsThe superseding BS EN ISO 196502 now defines BIM as the use of a shared digital representation of a built asset to facilitate design, construction and operation processes to form a reliable basis for decisions Built assets include, but are not limited to, buildings, bridges, roads, process plants .This additional definition clarifies that BIM is a shared representation and process aiming to replace the majority of drawn informationThese definitions can be reconciled with the acronym BIM as follows: Building is the verb to build rather than the noun a Building It is therefore relevant to any asset of the built environment Model refers to the representation of a system or process rather than a 3-dimensional representation of a person or thing.
4 Though there can be no doubt that geometric representation is important, we must be able to simulate the various facets of the design of an asset (structural, architectural, Building services etc), the construction of the asset and the operation of the asset Information (or more specifically the sharing of structured Information ) is the fundamental concept of BIM This includes geometric and non-geometric Information such as the supplier of an object, its warranty Information , fire-rating and corrosion : I is for informationStructural engineers may find it useful to specify Information , such as the design utilisation ratio or maximum force and moments instead of issuing separate drawings for connection design. Many companies are now adding CDM3 risks into the model and linking this directly to the CDM risk register.
5 Calculations can also be directly linked to objects within is no limit to the Information that could be included within BIM. The challenge is ensuring that all members of the project team and the client are aware of the implications for requiring and delivering that Information This includes how structural engineers get this Information into BIM and how they verify that it is correct. Avoid manually adding Information to objects within the model as this will be time-consuming, prone to human error and difficult to check. It is common for contract deliverables, such as drawings and schedules, to be extracted automatically as part of the BIM authoring tool. Therefore, if the Information within the BIM is incorrect the Information on the drawings and schedules may also be incorrect The use of BIM does not negate thorough checking and quality procedures on any deliverable, including any 3D models What do the different stages of BIM mean?
6 While the UK Government mandated BIM at Level 2 on all public projects by 2016, the current BS EN ISO 196502 standard defines BIM maturity in stages (See Figure 1).An introduction to Building Information Modelling (BIM) February 2021 5 IntroductionImportantly, the stage of BIM Maturity is not related to dimensions in line with the nD Modelling philosophy4 The nD Modelling philosophy assigns dimensions based on purpose, typically accepted as: 3D = 3 spatial dimensions 4D = Time. Attributes are added to allow construction sequencing etc 5D = Cost. Attributes are added to allow cost 6D = Facilities management (FM). Attributes are added to allow asset/facilities managementThere is no real agreement beyond 5D. For example, 6D is sometimes sustainability and sometimes FM Some companies state that they are working at Level 7 because some of their models are used for FM or sustainability Institution s BIM Panel do not recommend using nD Modelling terms beyond 4D.
7 Even cost (5D) is not really a dimension The stage of BIM maturity is essentially a measure of how well each party s Information is structured for use in federation by a collaborator without requiring significant remodelling for their stages of BIM maturity can be summarised as: Stage 0: Undefined Stage 1: Partially structured unfederated data This Fig 1: a perspective on stages of maturity of analogue and digital Information management ((Permission to reproduce extracts from British Standards is granted by BSI Standards Limited (BSI). No other use of this material is permitted.)can be achieved through National Standards of naming and layering standards, common origin points and orientations Stage 2: Structured federated Information models The parties are working in their own isolated BIM models and then sharing and coordinating Information using a Common Data Environment (CDE) for federation.)
8 Based around the principles outlines in the BS EN ISO 196502 series of standards Stage 3: Server based object Information models hosted on queryable database Common Data Environments. Companies claiming to be working at stage 3 are doing so before the formal definition has been agreedNote the following: Just because a 3D model is being produced in a recognised BIM authoring package, it does not mean a party is working to stage 2 BIM. If the Information within that 3D model is unstructured and difficult for collaborators to federate and use within their processes this is most likely stage 1 or belowStage 3 is yet to be fully defined. There are currently pathfinder projects investigating stage 3, but no project in the UK has been delivered at stage 3An introduction to Building Information Modelling (BIM) February 2021 6 IntroductionWhat constitutes working at BIM stage 2?
9 To work effectively at stage 2, the following requirements should be met: Documentation can still be a contractual deliverable: this could include 2D drawings, schedules, etc that originate from BIM authoring tools and supplementary Information such as reports and specifications. To align with the requirements of stage 2, the deliverable should be in a consistent digital format that is ready to be federated with other models. The delivery format is recorded in the BIM Execution Plan A 3D model is being issued as a deliverable: this could include 3D models created in BIM-enabled software, eg a native file such as Revit, Tekla or ArchiCAD. It could also be a non-proprietary Industry Foundation Class (IFC) file containing the same Information The format and digital structure of this Information is recorded in the BIM Execution Plan Non-graphical data is issued as a separate deliverable: this could include Information that may be important for collaboration, co-ordination, future asset management or other activities.
10 These non-graphical formats are defined in the BIM Execution Plan. One notable non-graphic format, COBie, is outlined in BS 1192-45 These requirements should be transparent and consistent between team members. This greatly increases the ability for team members to exchange Information and avoid duplication and remodelling. For this to work effectively the projects should use: Data standards De fined processes. The two most important documents are: -Exchange Information Requirements (EIR): this document defines the general Information requirements and establishes the specific Information management requirements. It is part of the tender document for the procurement of the design team and constructor -BIM Execution Plan (BEP): this document details how the team will manage the digital Information throughout the project in compliance with the EIR Controlled data exchange: eg what Information , what format and how often?







