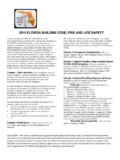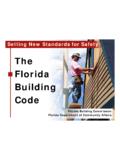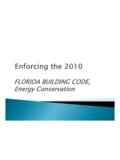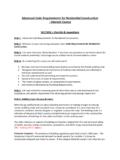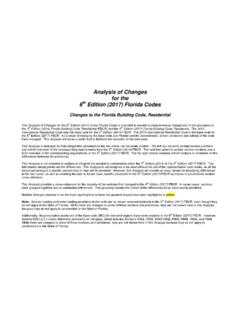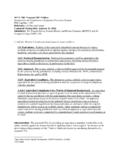Transcription of Analysis of Changes for the 6 Edition (2017) Florida Codes
1 Analysis of Changes for the th 6 Edition ( 2017 ) Florida Codes Changes to the Florida building code , building This Analysis of Changes for the 6th Edition ( 2017 ) of the Florida Codes is intended to provide a comprehensive comparison of the provisions in the 5th Edition (2014) Florida building code , building (FBCB) and the 6th Edition ( 2017 ) Florida building code , building . The 2012 International building code was the base code for the 5th Edition (2014) FBCB. The 2015 International building code is the base code for the 6th Edition ( 2017 ). FBCB. As a result of changing the base code and Florida -specific amendments, certain provisions and criteria of the code have changed. This Analysis will serve a useful tool to facilitate the transition to the new code . This Analysis is arranged so that comparable provisions in the two Codes can be easily located.
2 The left two columns contain section numbers and a brief overview of the corresponding requirements from the 5th Edition (2014) FBCB. The next two columns contain section numbers and a brief overview of the corresponding requirements in the 6th Edition ( 2017 ) FBCB. The far right column contains a brief Analysis or comment on the differences between the provisions. This Analysis is not intended to replace or interpret the provisions contained in either the 5th Edition (2014) or the 6th Edition ( 2017 ) FBCB. This information simply points out the differences. The Analysis is not designed to be used without the aid of the representative code books, as all the details pertaining to a specific section may or may not be provided. However, this Analysis will provide an easy means for identifying differences in the two Codes , as well as enabling the user to locate issue specific provisions in the 6th Edition ( 2017 ) FBCB by means of a numbered section cross reference.
3 This Analysis provides a cross-reference for the majority of the sections that changed in the 6th Edition ( 2017 ) FBCB. In some cases, sections were grouped together due to substantial differences. This grouping enables the extent of the differences to be more readily identified. Notable Changes deemed to be the most significant or to have the greatest impact have been highlighted in yellow. Note: Seismic loading and snow loading provisions in the code are no longer reserved (deleted) in the 6th Edition ( 2017 ) FBCB, even though they do not apply in the State of Florida . While there are Changes to some of these sections and provisions, they are not shown here in this Analysis because they do not apply to construction in the State of Florida . 5th Edition (2014) FBCB 6th Edition ( 2017 ) FBCB. Analysis Section Requirement Section Requirement Chapter 1: Administration New exception clarifies that the snow and earthquake loading and design criteria in the code do not apply to construction in the State of Florida .
4 This language was located - - Scope in the Preface in the previous Edition of the code . The exception for detached one- and two-family dwellings comply with the FBCR. now limits their accessory structures to not more than 3 stories above grade plane. Existing structures Existing structures Section revised for correlation with the - - Buildings not previously occupied FBCEB. - - Buildings previously occupied Section revised to require where the alternative material, design or method of Alternative materials, design and Alternative materials, design and construction is not approved, the building methods of construction and methods of construction and official is required to respond in writing, equipment equipment stating the reasons the alternative was not approved. Section revised to permit the owner's Live loads posted Live loads posted authorized agent to post the required live loads.
5 Language defining deferred submittals has Deferred submittals Deferred submittals been relocated to Chapter 2 as a new definition. Under Buildings new Item 14 added requiring the specific location and Minimum plan review criteria for Minimum plan review criteria for installation details of each fire door, fire buildings buildings damper, ceiling damper and smoke damper to be shown and properly identified on the building plans by the designer. Section revised to include the owner's authorized agent as an alternative to the General (inspections) General (inspections). owner for requirements specified in this section. Section revised to include the owner's Issuance (stop work order) Issuance (stop work order). authorized agent as an alternative to the owner for requirements specified in this section. Chapter 2: Definitions Definitions: Anchor Architectural terra cotta Bond beam Cleanout Compressive strength of masonry Diaphragm, flexible Diaphragm, rigid Duration of load Glued built up member Inspection certificate Ashlar masonry Coursed ashlar Random ashlar Mechanical systems 202 Prism - - Definitions deleted.
6 Rubble masonry Coursed rubble Random rubble Rough or ordinary rubble Shear wall (and all sub- definitions applicable to Chapter 21. Specified Stack bond Stairway interior Ashlar stone masonry Rubble stone masonry Subdiaphragm Thin bed mortar Composite wall Masonry bonded hollow wall Value New term defining air-impermeable - - 202 Definitions: Air-permeable insulation insulation as an insulation having an air permeance equal to or less than l/s x m2 at 75 pa pressure differential tested according to ASTM E 2178 or E 283. Revised to remove the language acceptable to the authority having jurisdiction. 202 Definitions: Approved 202 Definitions: Approved Definition now simply states acceptable to the building official.. Revised to require approved agencies to be 202 Definitions: Approved agency 202 Definitions: Approved agency approved by the building official.)
7 New term defined as that portion of an - - 202 Definitions: Area of sport activity indoor or outdoor space where the play or practice of a sport occurs. Definitions: Automatic water mist New definition for fire suppression method - - 202. system required to meet NFPA 750. New definition applicable to revolving doors defined as a process whereby wings or door - - 202 Definitions: Breakout panels can be pushed open manually for means of egress travel. New term defined as a building product that Definitions: building integrated incorporates photovoltaic modules and - - 202. photovoltaic product functions as a component of the building envelope. 202 Definitions: Care suite 202 Definitions: Care suite Revised for clarity. Revised to identify the three types of ceiling 202 Definitions: 202 Definitions: radiation dampers. Definition updated to reflect current ceramic 202 Definitions: Ceramic fiber blanket 202 Definitions: Ceramic fiber blanket fiber blanket technology.
8 New term defined as a change in the purpose or level of activity within a building - - 202 Definitions: change of occupancy that involves a change in application of the requirements of this code Definition revised for consistency with the 202 Definitions: Chimney 202 Definitions: Chimney definition of chimney in the FBCM and FBCFG. New definition added for correlation with the - - 202 Definitions: Climate zone FBCEC. New term correlating to the new - - 202 Definitions: Coastal A zone requirements in the code for coastal A. zones based on NFIP regulations. 202 Definitions: Flood hazard area 202 Definitions: Coastal high hazard area Definition revised to reflect a change of subject to high velocity wave terminology in ASCE 24. action Revised to emphasize that the common Definitions: Common path of Definitions: Common path of egress path of egress travel is initially measured 202 202.
9 Egress travel travel identical to exit access travel distance, but terminates at an earlier point. Definitions: Commercial motor New term defining commercial motor - - 202. vehicle vehicles. New term defined as a listed device intended for use where air ducts penetrate or terminate at horizontal openings in the - - 202 Definitions: Corridor damper ceilings of fire-resistance rated corridors, where the corridor ceiling is permitted to be constructed as required for the corridor walls New definition applicable to new - - 202 Definitions: Cross-laminated timber requirements for cross-laminated timber materials in Chapter 23. Definition revised to include occupants that 202 Definitions: Chimney 202 Definitions: Chimney have the ability to respond to emergency situations. New term defined as Emergency response that involves remaining in place, - - 202 Definitions: Defend in place relocating within the building , or both, without evacuating the building New definition defined a path of travel from a space to an immediately adjacent space - - 202 Definitions: Direct access through an opening in the common wall between the two spaces.
10 New term defined as a specific construction of devices, materials, or coatings installed as a fire resistive barrier system applied to Definitions: Electrical circuit - - 202 electrical system components, such as protective system cable trays, conduits and other raceways, open run cables and conductors, cables, and conductors. New term defined as A source of automatic electric power of a required capacity and Definitions: Emergency power - - 202 duration to operate required life safety, fire system alarm, detection and ventilation systems in the event of a failure of the primary power. New term applicable to new requirements Definitions: Engineered wood rim - - 202 for engineered wood rim board materials in board Chapter 23. Definition revised by deleting the word 202 Definitions: Exit access ramp 202 Definitions: Exit access ramp interior.

