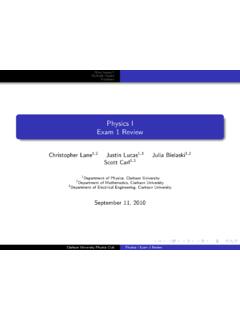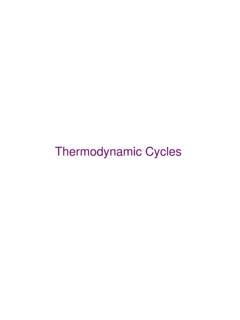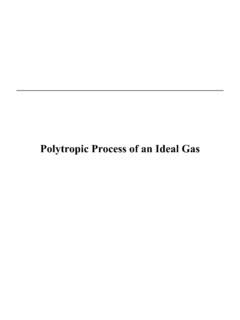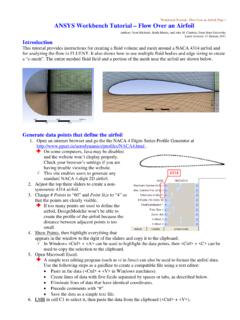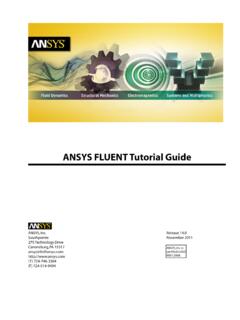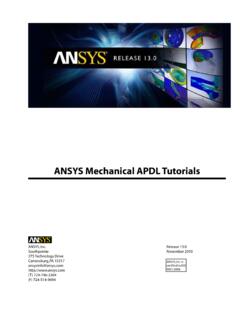Transcription of ANSYS Fluent Tutorial Part 1 - Clarkson University
1 1 ANSYS Fluent Tutorial Part 1 This Tutorial introduces you to the ANSYS workbench and Fluent environments. Upon completing this Tutorial you will understand: ANSYS workbench environment o Create a new project, create geometry, mesh the domain, identify and name boundary conditions, grid adaptation Flow simulation in Fluent o Export mesh to Fluent , apply boundary conditions, iterate toward the solution, examine the flow fields, obtain numerical results, examine and validate the results Project 1 description: Simulate fluid flow through a rectangular channel shown below. Figure Consider air flowing through a rectangular channel of 2cm height and 10cm length.
2 Assume that the channel has an infinite width. Inlet air velocity is / at the inlet and outlet is at the atmospheric pressure. Wall Wall Velocity Outflow 2 cm 10 cm 1 ANSY Ope1. Ope2. Typ3. Sele4. Crea1. Undmodou2. YouProdiffflue3. Sav3 YS Workbn Workbenen the Start Mpe Workbenchect the icon foernately, you rt menu ate a Fluid Fder the Toolodule over touble click. u will see youoject 1 Laminferentiate thent simulatiove the projecbench ch Menu h into the seaor Workbenccan find it in Flow (Fluentbox tab (lefto the Worksur new Projenar Flow Coahe project fileons you will ct in your U:/Toolbo1 arch ch the ANSYS 1t) Project t menu), drapace (whiteect Mesh.)
3 Te from somebe drive. FProx folder of ag the FLUEN space) or Name it This will e of the otheFigure oject Box2the NT er x Figuree Set u1. On 2. Selewill3. On righproj up Workbenthe top menuect Files. A me be a bunch cthe top menuht side of the ject. 1 2 3 nch Informau, click View enu will pop created as you again, click screen. The ation up at the botu progress anView, and seProperties mFFiles M3ttom. This cand it may be ilect Propertiemenu will chanFigure enu n tell you whmportant to es. This timenge as you sePere the files anote the locae, a menu willlect differentPropertiesare stored. Tation. appear on tht tabs on yours Menu There he r Set A1.
4 Wit2. Und New1. In t2. Sele3. ANSopeNote thyou maJust savsuch as Analysis typthin your Proder AdvanceFiw Geometry the Project Bect New DesSYS Design Men. hat you can ade the geomve the CAD fs .STP e oject box, sined Geometryigure Box, right clisign ModeleModeler (DMalso Import metry in a CAfile as a univ1 ngle click Gey Options, seck Geometryer GeometryM) will thenGeometry iAD programversal format4eometry. Yoet Analysis Ty. f . t, 2ur PropertieType to es menu will change. 2 Crea1. In t2. In tXYP3. On the 4. To bthat Tree Ou4 YS Designating a Newhe Tree Outlihe Top MenuPlane the CoordinaXY plane. Yobegin drawingt the Sketchinutline 1 ModelerSketch ine (left menuu, click the Neate System inou can also fag the geometng Toolboxes 2.)
5 New r u), click XYPlaew Sketch ico the bottom miliarize youtry, select thes menu will reFSketch5ane on. Sketch 1 wright corner, rself with thee Sketching taeplace your TFigure will appear inclick the +Z ae zooming andab at the bottTree your Tree Oaxis to snap yd panning funtom of the TrOutline under your view to 2nctions. ree Outline. N3 2D in Note Draw1. In t2. Crethe Cons1. In t2. Sele3. ClicThe4. Do t wing the Gehe Sketchingate the rectalocation andstraining Gehe Sketchingect Coincidenk the edge ofe edges of thethis for both eometry Toolbox, undngle of any si size next. eometry to Toolbox, selnce. This will f the rectangle rectangle wiedges of the DrawEditider Draw, clicize anywhereFthe Axis ect the Constset a rule fore you want toill change colrectangle, soFwing Toolsng Tools6ck Rectangle.
6 In Quadrant Figure traints dropdr an edge to co constrain aor if they are o that its loweFigure . Your cursor1 of your draown. coincide with nd then selec fully constraer left corner r will becomeawing canvasanother. ct the axis youined. is at the origi a pencil.. We will conu want to locin (0, 0). nstrain k it to. Dime1. In t2. Sele3. Selethe 4. Whand5. Cre1 ensioning thhe Sketching ect General. ect the edge odimension laen you created it will adjustate a dimens andhe GeometToolbox, seleYou can also of the rectangabel. e a dimensiont the size of thion for the hod 2 ry ect the Dimenuse Horizontgle you want n, it will showhe and , respectiveF7nsions dropdotal or Verticato dimensionw up in the Devertical linesly.
7 Figure own l for their resn. Click aboveetails View ms of the rectanspective linese or next to tmenu. You canngle and set t. hat edge to pn edit these vtheir values toplace values o Cre1. Cl2. O3. Se4. Clge5. Yo eating a Surlick back to thOn the top meelect your skelick the Geneenerated. ou are now d1 2 rface he Modeling enu, open theetch and thenerate button ione with crea 3 Tab at the boe Concept dron click Apply in the top meating your ge4 8ottom of the Sopdown and sin the Detailsnu. Your parometry. ClickFigure Sketching Toselect Surfaces View (bottort will fill grayk Save and cloolbox. e from Sketchom left menu)y when the suose Design Mhes.
8 Urface is Modeler. 3 Op1. G2. N3. Sa4. In5. T shing pen MeshingGo back into Note that youave the Projn the Projecthe Mesh Edg ANSYS Woru should seeject. t Box, right itor will operkbench. e a checkmarclick Mesh aen and your G9rk next to Geand select EdGeometry sFigure eometry in hould automyour Projectmatically loat Box. d. Set1. WZofa2. In3. Th4. U5. U t up MeshinWith the Meshoom to Fit (bamiliarize youn the Outline he Details Mender the Defnder the Matng h Editor openutton in the Turself with themenu (left sienu (bottom finition tab, cterial tab, cha n, orient your Top Menu wie zooming ande), expand oleft) will chanhange the Thange the Flui10view, if neceth a Cube insd panning fuout the Geomnge to properhickness to d/Solid to FluFigure essary, with thside a Magnifynctions.)
9 Metry tree (plrties of the Su . uid. he coordinateying Glass). Yus sign) and curface Body e system andYou can also click Surface d Body Set1. In2. Th3. Se4. Th t Mesh Reson the Outline he Details meet Min Size, Mhis will set yoolution menu, click tenu will chanMax Face Sizeour grid size to the Mesh tabge to properte, and Max Teo 1 mm spaci11. ties of the Meet Size all to ng. Figure esh.. Set1. FaFa2. U3. OM4. Ash5. In6. Inyo 1 t Mesh to Qamiliarize youace Selectionse the Face SOnce it is selecMeshing Face Meshinhow its propen the Details Mn the top menour mesh sho2 4 Quadrilateraurself with thn, and Body SSelection toolcted (the faceng will appearerties.
10 Menu, make nu, click Geneould appear o5 als e types of selelection. l to select thee turns green)r in your Outlsure Methoderate Mesh. over your geo612lection tools. e face of the g), right click tline menu. Od is set to QuaIf you click thmetry. Figure 3 There is Vergeometry the geometryOnce it is Mesh icon rtex Selectiony and Insert Mcted, the Detin the Outlinn, Edge SelecMapped Faceails menu wine menu agaition, ll n, Bo1. In2. R3. N4. Rre5. Th6. CyoWfico undary Labn the Top Meight click the Name this edgepeat the proespectively. his naming prlick File, Saveou can select workbench Prle to a new Porrect beforebeling nu, use the eleft edge andge inlet.

