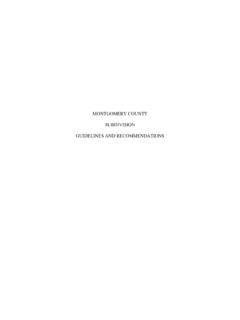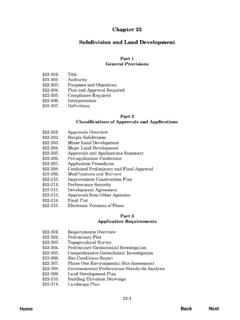Transcription of Appendix 1 Editor's Note: This appendix is derived …
1 - 1 - Appendix 1 Subdivision of Land Editor's Note: this Appendix is derived from the Mecklenburg County Subdivision Ordinance, adopted on February 12, 1990. A uniform system of capitalization and the normal system of punctuation and spelling have been employed throughout. Catchlines have been added or altered to more accurately reflect the contents of each section, and the frontal analysis has been expanded. For state law, as to land development generally, see Code of VA et seq. As to duty of county to adopt subdivision ordinance, see Code of VA As to planning commission generally, see 2-11 to 2-13 of this code. As to buildings generally, see chapter 7. As to erosion and sedimentation control generally, see chapter 10. As to zoning, see chapter 20. - 2 - PAGE ARTICLE I PURPOSE, TITLE AND AUTHORITY 5 1-1 Purpose 1-2 Title and Authority ARTICLE II DEFINITIONS 6 2-1 Agent 2-2 Alley 2-3 Board 2-4 Building 2-5 Building Setback Line 2-6 Clerk 2-7 Commission 2-8 Condominium 2-9 Cul-de-sac 2-10 Easement 2-11 Engineer 2-12 Frontage 2-13 Health Official 2-14 Highway Engineer 2-15 Lot 2-16 Lot, Corner 2-17 Lot, Depth of 2-18 Lot, Double Frontage 2-18A Lot, Flag 2-19 Lot, Interior 2-20 Lot, of Record 2-21 Lot.
2 Width of 2-22 Person 2-23 Plat 2-24 Secretary 2-25 Street 2-26 Street, Major 2-27 Street, Minor 2-28 Street, Service Drive 2-29 Street. Width 2-30 Sub-divider 2-31 Subdivision 2-32 Subdivision, Major 2-33 Subdivision, Minor 2-34 Subdivision, Off Road 2-35 Surveyor 2-36 Townhouse 2-37 Words and Terms 2-38 Zoning Ordinance ARTICLE III ADMINISTRATION AND ENFORCEMENT 13 - 3 - 3-1 Agent 3-2 Agent s Duties 3-3 Agent May Establish Regulations 3-4 Agent May Obtain Opinions 3-5 Agent May Recommend Waiver of Requirements 3-6 Interpretations of Ordinance/Conflicting Provisions ARTICLE IV PREPARATION AND RECORDING OF PLAT 15 4-1 Sub-divider Shall Prepare.
3 Record and File Plat ARTICLE V TOWN APPROVAL 16 5-1 Subdivisions Close to Town ARTICLE VI GENERAL REGULATIONS 17 6-1 Transfers, Sales and Permits to Build 6-2 Subdivision Not Exempt From Other Laws 6-3 Suitability of the Land 6-4 Dedication and Reservation of Land 6-5 Normal Requirements and Variations 6-6 Streets and Alleys 6-7 Lots and Building Sites 6-8 Easements 6-9 Physical Improvements and Bonds 6-10 Sewerage Service 6-11 Water Service 6-12 Lot Sizes ARTICLE VII PRELIMINARY PLAT 27 7-1 Preliminary Conference 7-2 Purpose of Preliminary Plat 7-3 Preliminary Plats to be Submitted 7-4 Preliminary Plat Requirements 7-5 Commission Action on Preliminary Plat 7-6 Board Action of Preliminary Plat 7-7 Disposition of Preliminary Plat
4 After Board Action 7-8 Premature Subdivisions ARTICLE VIII FINAL PLATS 32 8-1 Final Plats to be submitted 8-2 Final Plat Requirements - 4 - 8-3 Documents to Accompany Final Plats 8-4 Commission Action of Final Plat 8-5 Board Action on Final Plat 8-6 Disposition of Plat After Final Approval ARTICLE IX VALIDITY 36 9-1 Severability of Ordinance ARTICLE X VIOLATIONS AND PENALTIES 37 10-1 Noncompliance 10-2 Fines 10-3 False Statements 10-4 Permits ARTICLE XI APPEALS 38 11-1 Court of Appeal ARTICLE XII VACATING PLAT 39 12-1 Procedure ARTICLE XIII FEES 40 13-1 Enumeration ARTICLE XIV EFFECTIVE DATE 41 14-1 Statement 14-2 Application 14-3 Prior Submissions 14-4 Deadline for Compliance - 5 - SUBDIVISION ORDINANCE ARTICLE I PURPOSE, TITLE AND AUTHORITY Section 1-1 Purpose 1-1-1 There are hereby established subdivision standards and procedures for all the unincorporated area of Mecklenburg County, Virginia, which comes under the jurisdiction of the Board of County Supervisors as set forth in , Code of Virginia.
5 These are part of a long-range general plan to guide and facilitate orderly, beneficial growth of the community, and to promote the public health, safety, convenience, comfort, prosperity and general welfare. More specifically, but not in limitation, the purpose of these standards and procedures is to provide for: (a) The coordination and beneficial design of streets; (b) Adequate open spaces for traffic, recreation, light and air; (c) A distribution of population and traffic which will tend to create conditions favorable to health, safety, convenience, comfort, prosperity and general welfare; (d) Assurance, insofar as possible, for purchases of lots that they are buying a commodity which is suitable for their development and use; (e) Adequate public services in a healthy, safe efficient and assured manner.
6 Section 1-2 Title and Authority 1-2-1 this ordinance is known and may be cited as the Subdivision Ordinance of Mecklenburg County, VA and is authorized pursuant to the provisions of title , Chapter II, Article 7, Land Subdivision and Development , et seq of the Code of Virginia. - 6 - ARTICLE II DEFINITIONS Section 2-1 Agent The representative of the governing body who has been appointed to serve as the agent of the Board in approving subdivision plats. Section 2-2 Alley A permanent service way providing secondary means of access to abutting properties. Section 2-3 Board The Board of Supervisors of Mecklenburg County, VA. Section 2-4 Building Any structure used or intended for supporting or sheltering any use or occupancy.
7 Section 2-5 Building Setback Line A line showing the minimum distance by which any structure must be separated from the front line, side and rear lines of a lot. Section 2-6 Clerk The Clerk of the Circuit Court of Mecklenburg County, VA. Section 2-7 Commission The Planning Commission of Mecklenburg County, VA. Section 2-8 Condominium Owners of single units of a multiple-unit structure with common elements. Section 2-9 Cul-de-sac A street with only one (1) outlet and having an appropriate turnaround for safe and convenient reverse traffic movement. Section 2-10 Easement A grant, or reservation, running with the land, by a property owner of the use of land for a specific purpose.
8 Section 2-11 Engineer An engineer certified by the Commonwealth of Virginia. Section 2-12 Frontage The shortest distance between the side lines of any lot measured along a line coinciding with, tangent - 7 - to or meeting at one (1) point the street upon which the lot fronts. Section 2-13 Health Official The head of the Mecklenburg County Health Department, or his designated deputy. Section 2-14 Highway Engineer The Resident Engineer for Mecklenburg County, VA of the Department of Transportation of VA, or his designated deputy. Section 2-15 Lot A numbered and recorded portion of a subdivision intended for transfer of ownership or for the building of a single building and its accessory buildings.
9 Section 2-16 Lot, Corner A lot abutting upon two (2) or more streets at their intersection; the shortest side fronting upon a street shall be considered the front of the lot, and the longest side fronting upon a street shall be considered the side of the lot. Section 2-17 Lot, Depth of The mean horizontal distance between the front and rear lot lines. Section 2-18 Lot, Double Frontage An interior lot having frontage on two (2) streets. Section 2-18A Lot, Flag When topographic features or other unique physical characteristics of the land require such, flag lots may be created to utilize good building sites that do not have a sufficient lot width on a public road. The elongated portion of a flag lot shall not be used in computing necessary lot area needed for sanitation facilities; shall be a minimum width of fifty (50) feet; and shall be no more than five hundred (500) feet in length.
10 Joint driveways can be arranged, but each lot must front at least fifty (50) feet on a public right-of-way. Not more than two (2) such flag lot access points shall abut each other, and if driveways are combined, no further reduction in lot width is permitted, (each lot must possess fifty (50) feet on a public right-of-way). There is a limit of one (1) flag lot per twenty- five (25) acres being subdivided or portion thereof. The Planning Commission shall review each - 8 - request and shall allow or disallow the use of the flag lot concept solely on the merits and conditions of each case. The developer (applicant) must bear the burden of proof to the Planning Commission.








