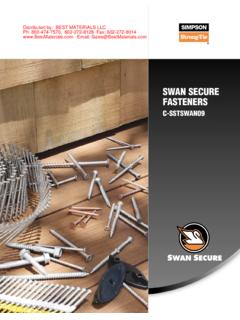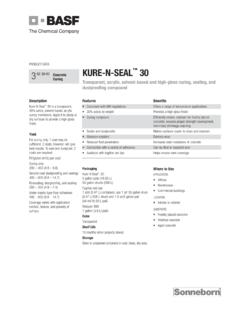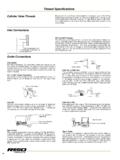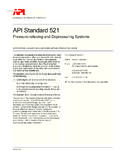Transcription of Appendix: Ridge Vent/Soffit Vent Calculator for Standard ...
1 Products Distributed by: BEST MATERIALS LLC. Ph: 800-474-7570, 602-272-8128 Fax: 602-272-8014 Appendix 15. Email: Appendix: Ridge Vent/Sof t Vent Calculator for Standard Gable Attic To use this Calculator , rst nd the total square footage of the attic oor area. Round your calculations up to the next highest number (see Appendix A). Then look across to the number under the Minimum Length of Ridge column. That tells you the total linear feet of Ridge vent required using the 1/300 minimum code requirements. Note: Because today's tighter homes require more air ow, the 1/150 ratio is also included in Appendix A. To balance your Ridge vent system, nd the length of the Ridge and follow the column to the right for required sof t or undereave vents (see Appendix B). Appendix A. Ventilation Requirements Attic Square Minimum Length of Ridge Footage at 1/300 ratio at 1/150 ratio 1200 16 32. 1500 20 40. 1800 24 48. 2100 28 56. 2400 32 64. 2600 36 72. 3000 40 80. 3300 44 88. Note: Calculations are based on ShingleVent II and Multi-Pitch FilterVent which provide 18" of net free area per linear foot.
2 Appendix B. Balancing Your Ridge Vent System Length of Linear Feet of Number of Undereave vents Ridge Continuous Sof t Vent 16"x 8" 16"x 6" 16"x 4". 15' 30 5 6 10. 20' 40 6 9 13. 30' 60 10 13 19. 40' 80 13 17 26. 50' 100 16 21 32. 60' 120 19 26 39. 70' 140 23 30 45. 80' 160 26 34 51. 90' 180 29 39 58. Note: FHA requirements and most building codes state the minimum required net free area. This minimum ventilation area may not be enough to effectively ventilate the attic to prevent moisture damage and cool the attic enough in the winter to prevent ice dams. data courtesy Air Vent Inc. Section 3: Determining Ventilation Requirements 13. to create a ow of air. In addition, this Standard assumes Section 3: Determining a proper balance of exhaust and intake venting. Unfor- Ventilation Requirements tunately, it's probably safer to assume that assumption rarely holds true. Before the mid-1970s, few people thought about establish- If you want to install an effective, year-round ven- ing precise requirements for attic ventilation.
3 Homes tilation system follow the steps below which are based on weren't built as airtight as they are today. If a home had any the 1/150 ratio. This ratio takes into account that today's attic ventilation at all, it usually consisted of some under- homes are built with or remodeled with materials eave vents . In some warmer areas of the country, one or (doors, insulation, windows, etc.) that are more energy more louvers might supplement those vents (the purpose ef cient. Consequently, these homes are more airtight being, as already mentioned, to catch the breeze ). In and need more attic ventilation. especially warm regions, an attic fan might be installed Calculating requirements for an ef cient static vent system (even though there might not be suf cient intake venting to assure proper functioning). The math involved in calculating ventilation requirements Even if designers and speci ers had wanted to calculate is simple. A pad and pencil are all you need. speci c requirements for temperature or moisture reduction, they had little research-based information to Note: The following process is used to calculate requirements guide them.
4 For non-powered ventilation systems. If you plan to install a The Federal Housing Administration tried to close that power fan, see calculation instructions on page 14. information gap with minimum property standards for buildings with one or two living units. Since then, other 1. Determine the square footage of attic area standards have been developed. An example of current to be ventilated. minimum requirements for ventilation comes from the 2003 International Residential Code (IRC) Section R806: To do that, just multiply the length of the attic (in feet) by its width. Ventilation required. Enclosed attics and Example: For this and the following calculations, enclosed rafter spaces formed where ceilings are applied directly we'll assume the home has a 40' by 25' attic area. to the underside of roof rafters shall have cross ventilation for each separate space by ventilating openings protected against calculation : the entrance of rain or 40' x 25' = 1,000 square feet of attic area Minimum Minimum area.
5 Area. The total The total net free net free ventilating ventilating areaarea shall shall not be less than 1 to 150 of the area of the space not be less than 1 to 150 of the area of the space ventilated ventilated 2. Determine the total net free area required. except that the total area is permitted to be reduced to 1 to 300, provided at least 50 percent and not more than Once attic square footage is known, divide by 150. 80 percent of the required ventilating area is provided by (for the 1/150 ratio). That determines the total amount ventilators located in the upper portion of the space to be of net free area needed to properly ventilate the attic. ventilated at least 3 feet (914 mm) above eave or cornice vents with the balance of the required ventilation provided by eave or calculation : cornice vents . As an alternative, the net free cross-ventilation area 1,000 sq. ft. 150 = square feet of total net free area may be reduced to 1 to 300 when a vapor barrier having a transmission rate not exceeding 1 perm (57.)
6 4 mg/s ( mg/s m2. m2 Pa). Pa). is installed on the warm side of the ceiling. 3. Determine the amount of intake and exhaust VentVent clearance. clearance. Where Where eaveeave or cornice or cornice ventsvents (low and high) net free area required. are installed, insulation shall not block the free ow of air. A minimum of a 1-inch ( mm) space shall be provided For optimum performance, the attic ventilation system between the insulation and the roof sheathing at the location must be balanced with intake and exhaust vents . of the vent. This is a simple calculation : just divide the answer Is adequate attic ventilation now assured by following from Step 2 by 2. this requirement? The intent of the requirement, after all, is to establish calculation : minimum standards. For example, the IRC permits the net 2 = sq. ft. of intake net free area and sq. ft. free area requirement to be reduced to the 1/300 ratio in of exhaust net free area certain situations. That amounts to less than 1/2" of vent area for each square foot of attic oor area, barely enough 14 Section 3: Determining Ventilation Requirements 4.
7 Convert to square inches. Note: For roofs with a 7/12 to 10/12 roof pitch, you may want to add 20 percent more CFM; and for roofs 11/12 pitch The net free area speci cations for attic ventilation and higher add 30% more CFM to handle the larger volume products are listed in square inches. Therefore, let's of attic space. convert our calculation in Step 3 from square feet to square inches. To do this simply multiply by 144. 2. Determine the amount of intake venting required. The formula is: calculation : sq. ft. x 144 = 475 sq. in. of intake net free area and CFM rating of fan 300 = square feet of intake 475 sq. in. of exhaust net free area. ventilation needed. 5. Determine the number of units of intake calculation : and exhaust venting you'll require. 700 300 = square feet To make these calculations, rst refer to the Net Free To turn that gure into square inches multiply by 144. Area Table below. The table lists the approximate net free area, in square inches, for common intake and calculation : exhaust ventilation units.
8 X 144 = 331 square inches of net free intake area To perform the calculations, divide the net free area To nd the number of intake vents required, use the requirement from Step 4 by the appropriate gure from Net Free Area Table below (see Low vents Intake ). the Net Free Area Table3. For our example, we will use the gures for ShingleVent II and undereave vents . Net Free Area Table Net Free Attic Vent Area calculation : Type of Vent (sq. in. approximate) . (for 4-foot length of Ridge vent). High vents Exhaust 475 sq. in. 72 = pieces of vent FilterVent (8' length) 144. (or seven 4-foot lengths of Ridge vent). ShingleVent II (4' length) 72. (for 16" x 8" undereave vent) Roof louver 50. 475 sq. in. 56 = pieces of vent Wind turbine (12") 112. (or nine 16" x 8" vents ) Rectangular gable louvers 12" x 12" 56. 12" x 18" 82. Calculations for power fan installations 14" x 24" 145. If you plan on installing a power fan, you can 18" x 24" 150. calculate intake and exhaust requirements using the 24" x 30" 324.
9 Following formulas: Low vents Intake 16" x 8" undereave 56. 1. Determine the fan capacity needed to 16" x 6" undereave 42. provide about 10 to 12 air exchanges 16" x 4" undereave 28. per hour. Continuous Sof t Vent (1' length) 9. Vented Drip Edge (1' length) 9. The formula is: Attic square feet x = CFM capacity Perforated aluminum sof t . One square foot 14. For example, using the same dimensions as the previous Lanced aluminum sof t . example: One square foot 4-7.. Be sure to check speci cations for individual products to calculation : determine actual net free vent area. 1,000 sq. ft. x = 700 CFM. 3 You can also use the calculation table in the Appendix to determine the number of feet of Ridge vent and sof t vent required for an installation. Introduction: The Year-Round Bene ts of Proper Attic Ventilation 1. Of course, the longer these hot, sunny conditions last, Introduction: The Year-Round Bene ts the more uncomfortable it becomes in the home. That's of Proper Attic Ventilation because an unventilated or inadequately ventilated.
10 Attic seldom loses enough heat overnight to compensate for the heat gained during the day. Ironically, the effect is magni ed in modern homes with heavier insulation What's the purpose of attic ventilation? It seems like a (see the insulation/ventilation connection on page 2). simple question, easy enough to answer. Unfortunately, Eventually, this accumulation of heat begins to have all too often, that's not the case. Most homeowners more practical and costly consequences. and even some experienced builders and contractors The most obvious are the actions taken by homeowners believe the purpose of attic ventilation is to remove heat to cool themselves. To reduce the effect of the heat . that builds up in the summer. not only the daytime heat gain but also the excess heat That's accurate, of course. But what that answer leaves being stored in the attic they turn on fans, window air out is just as important as what it includes. conditioners or central air conditioning systems.

















