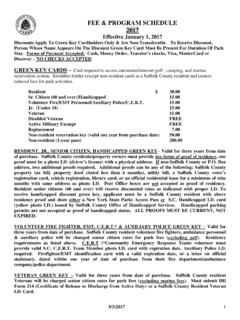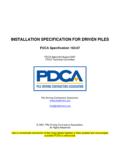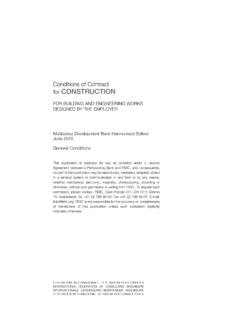Transcription of APPLICATION FOR BUILDING/DEMOLITION PERMIT
1 COUNTY OF SUFFOLK STEVEN BELLONE SUFFOLK COUNTY EXECUTIVE DEPARTMENT OF PUBLIC WORKS Page 1 of 2 GILBERT ANDERSON, COMMISSIONER DARNELL TYSON, DEPUTY COMMISSIONER THOMAS G. VAUGHN DEPUTY COMMISSIONER APPLICATION FOR BUILDING/DEMOLITION PERMIT All sections of this APPLICATION must be completed. If this APPLICATION is to AMEND or EXTEND an existing building PERMIT provide the number of that PERMIT here: _____ APPLICATION is hereby made for a PERMIT to do the following work, which shall be done in accordance with the description, survey and plans submitted pursuant to the requirements of the 2016 Uniform Fire Prevention and building Code of New York State, as adopted in NYS Code Supplements and any other laws, rules or regulations pertaining to the work proposed. 1. building /SITE INFORMATION: building / project Name: building Address: Tax Map Number: LAD Number: building Number: 2. project INFORMATION: (Check/Fill in all that apply) New Structure demolition Proposed Use/Occupancy: Construction Type: Modification to Existing building /Structure.
2 If so, check at least one of the following: Repair Alteration: (Circle Level #} Level: 1 2 3 Change of Occupancy Addition Relocation Description of project : Construction work to be performed by: (Name of contactor: Annual contract, County staff, lessee s forces, awarded bidder, etc.) 3. DEPARTMENT/USER GROUP ACKNOWLEDGEMENT: County Department/User Group Affected by Work: The project described herein is authorized by the Department/User Group above. SCDPW Code Enforcement Officials are authorized access to the building and site as required. Printed Name of Commissioner or Authorized Representative Signature of Commissioner or Authorized Representative Date APPLICATION FOR BUILDING/DEMOLITION PERMIT , Continued For building PERMIT Group Use Only BPA# _____ Date Received: _____ Date Accepted for Review: _____ Page 2 of 2 4. SUBMIT WITH APPLICATION : ALL APPLICABLE ITEMS BELOW MUST BE SUBMITTED WITH PERMIT applications : Four, (4), Sets of Construction Documents, Including the Following: Comments: Design Plans (Drawings and/or Specifications) Must be Sealed and Signed by the Design Professional.)
3 Code Analysis Demonstrating Compliance With All Applicable Codes Must be Sealed and Signed by the Design Professional and indicate Code complying with. Statement of Compliance with the Uniform Code and Energy Conservation Construction Code of New York State [19 NYCRR Part (a)(3)(iii)] Complete Statement of Special Inspections (Uniform Code Chapter 17) Site Plan Showing Location of project and Surrounding Structures Additional Documents: Worker s Compensation Insurance Certificate, ( or ) Disability Insurance Certificate, ( ) Utility Disconnect Notices, (water, sewer, electric, gas, etc.) 5. DESIGN PROFESSIONAL: Name: Dept. /Firm: Address: Office Phone: Cell: E-Mail: I affirm that to the best of my knowledge and belief the plans, specifications, inspection schedules, code analysis and other construction documents included with and as part of this APPLICATION represent a complete and accurate description of the work proposed and demonstrate compliance with all provisions of 19 NYCRR Part 1203, the 2016 Uniform Fire Prevention and building Code of New York State as adopted in NYS Code Supplements and any other laws, rules or regulations pertaining to the work proposed.
4 NYS License Number Signature Date 6. APPLICANT: (Commissioner/Authorized Representative of the User Group or DPW BDC/Facilities Engineering project Manager) (Note: This is the person to whom the building PERMIT will be issued. The applicant must be a County Employee.) Dept.: Name: Address: Office Phone: Cell: E-Mail: Title Signature Date To schedule delivery and an initial review of the completed APPLICATION package with all of the required documents, as listed in section 4, above, contact Raymond Muxo, , 631-852-4243, SCDPW BD&C building PERMIT Group 335 Yaphank Avenue, Suite 208 Yaphank, NY 11980-9608 The building PERMIT Process for Agencies/ Departments Outside DPW BDC/Facilities Suffolk County Department of Public Works Buildings Design & Construction, building Permits Group Page 1 of 2 The following describes the process by which SCDPW building Permits (BP) are to be obtained. All proposed work must conform to the Uniform Fire Protection and building Code of NY (Code) as detailed in 19 NYCRR Part 1203.
5 The term Applicant refers to the Suffolk County Commissioner or Authorized Representative of the County user group affected by the proposed work. The process is as follows: The Applicant shall evaluate the proposed project for conformance requirements pursuant to the Code. If a new building is proposed, the building Code is the starting reference document. If changes to an existing building are proposed, the Existing building Code is the starting reference document. Having determined that a BP is required, the Applicant shall obtain an APPLICATION for BUILDING/DEMOLITION Permit1 (BPA), complete all fields on the form or have them completed and compile the supporting documentation package. Specifics (if not self-explanatory): o Section 3 Department/User Group Acknowledgement: The Applicant shall identify the County User Group affected by the work and obtain acknowledgement from the group s Commissioner or the Commissioner s Authorized Representative.
6 O Section 4 Submit with BPA: Four sets of PE or RA signed & sealed construction documents (CD s) shall be provided containing the following in addition to the required construction information: a Code analysis indicating Code compliance by including project -specific requirements and how those requirements were actually met required vs. actual, a complete Statement of Special Inspections (Ref. building Code, Chapter 17), if applicable, a site plan showing the location of the project , a specific, separate and explicit statement on the code analysis sheet within the drawing set that the proposed work will comply with the Uniform Code and the State Energy Conservation Construction Code. [Ref. 19 NYCRR Part (a)(3)(iii).] Utility disconnect notices, if applicable to the project . Once the Applicant determines that the BPA package is complete, they shall contact the Suffolk County building Design and Construction Division (BDC) building Permits Group (see BPA) for an appointment to present the BPA package for preliminary review.
7 The purpose of this meeting is to ensure that the BPA package meets the minimum submission requirements. When the BDC building Permits Group determines that the BPA package meets the minimum submission requirements, the Applicant shall leave the original package with the Group for formal Code compliance review. The BDC Permits Group shall assign a BPA number, log the appropriate information into the BP Log and advise the Applicant accordingly via email. The BDC Permits Group shall provide the Office of the Fire Marshal (FM) a copy of the BPA along with supporting documentation ( CD s) for review via email and hard copy and make every reasonable attempt to obtain FM acceptance and/or comments. The BDC building Permits Group shall log this information into the BP Log. The BDC Permits Group shall conduct a review of the BPA package for conformance with the Code and document accordingly.
8 The building PERMIT Process for Agencies/ Departments Outside DPW BDC/Facilities Suffolk County Department of Public Works Buildings Design & Construction, building Permits Group Page 2 of 2 Once satisfied that the work conforms with the Code and FM input has been received, the BDC Permits Group shall prepare the BUILDING/DEMOLITION PERMIT (BP) package which shall contain the following: o A letter, for County Architect signature, addressed to the Applicant ( Permittee) transmitting a copy of the BP and supporting construction documents to them. o A BUILDING/DEMOLITION PERMIT recommended by the BDC Permits Group for County Architect signature on behalf of the DPW Commissioner. The BP shall indicate an expiration date no later than one (1) year after the date of BP issuance. o A BP Inspection Schedule (IS). (Note: The Special Inspection Schedule (SIS) formerly issued with BP s is no longer being used. The Statement of Special Inspections see above shall serve this purpose.)
9 O Construction documents stamped, signed and dated by the reviewer ( Applicant) with the appropriate disposition of the plans Code review. (This stamp is available for use in the Permits Group.) The BDC Permits Group shall log this information into the BP Log and file the original documents accordingly. When the BP construction project is completed, the Applicant will compile the information required of the BP demonstrating that the work does, in fact, comply with the CD s & Code ( inspection documentation, etc.) and submit same to the BDC Permits Group for review to obtain a Certificate of Occupancy (CO) or Certificate of Compliance (CoC). The BDC Permits Group shall review the submitted documentation and determine if the conditions of the BP have been met. If it is determined that the conditions of the BP have been met, the BDC Permits Group shall issue: o The associated CO/CoC for County Architect signature on behalf of the DPW Commissioner.
10 O A letter, for County Architect signature, addressed to the Applicant ( Permittee) transmitting a copy of the CO/CoC to the Applicant. The BDC Permits Group shall log this information into the BP Log and file the original documents accordingly. The BP is effectively closed with the issuance of the CO/CoC. Text Notes: 1. APPLICATION for BUILDING/DEMOLITION PERMIT can be found on the Internet here.
















