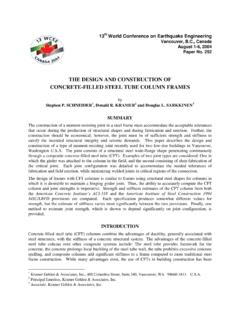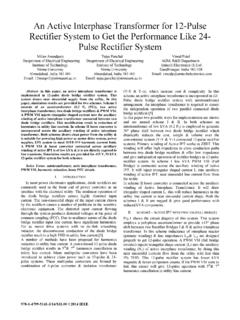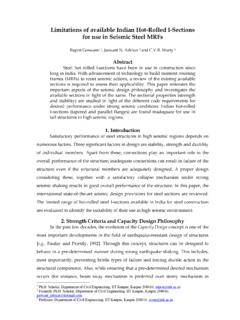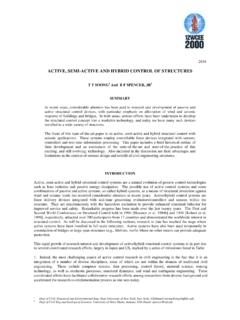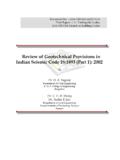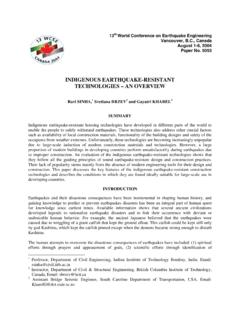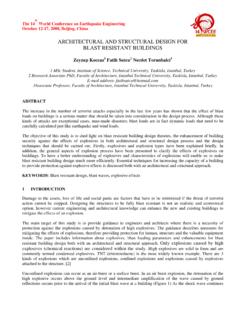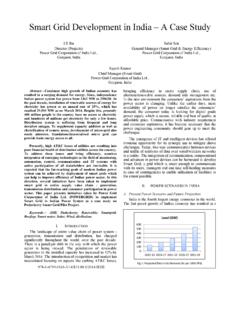Transcription of APPLICATION OF HIGH-RISE PRECAST PRESTRESSED …
1 2191. APPLICATION OF HIGH-RISE PRECAST PRESTRESSED concrete . BUILDINGS IN high -SEISMICITY REGIONS. Satoru FUKAI1. SUMMARY. The possibility of APPLICATION of PRECAST PRESTRESSED concrete system to buildings up to 60m high in high -seismicity regions is discussed. Three typical types of PRECAST PRESTRESSED HIGH-RISE buildings are chosen as an object of structural design trial. The buildings are designed according to the guideline coded in a reseach project entitled "Research and Development of Structural Design and Construction Guideline for PRECAST PRESTRESSED concrete Structures",organized in Japan Association for building Research Promotion. This guideline is based on capacity spectrum method which predicts dynamic response using capacity spectrum and demand spectrum. The results of the structual design revealed that PRECAST PRESTRESSED concrete system are successfully applied to HIGH-RISE buildings even in high -seismicity regions, and that those buildings are comparable to equivalent steel-encased reinforced concrete buildings in terms of structural and economic performance.
2 INTRODUCTION. A project entitled "Research and Development of Structural Design and Construction Guideline for PRECAST PRESTRESSED concrete Structures" was carried out in Japan. This project aimed at providing a seismic design guideline for HIGH-RISE PRECAST PRESTRESSED concrete buildings up to 60m. The project is organized by building Research Institute of Ministry of Construction, cooperated with construction companies, design firms, research institutes and universities. Buildings designed according to this guideline are expected to be superior to buildings designed in other structural systems in terms of structural and economic performance. This paper describes a structural design trial carried out on typical types of HIGH-RISE PRECAST PRESTRESSED concrete buildings designed according to this guideline, and the merits of these buildings.
3 STRUCTURAL DESIGN TRIAL. Three typical types of PRECAST PRESTRESSED concrete buildings are chosen; Type-1: office building with a core at its center, Type-2: office building with cores at both sides, and Type-3: condominium with a open space at its center. The buildings were designed by "Structural Design and Construction Guideline for PRECAST PRESTRESSED concrete Structures". This guideline is a displacement-based design in which displacement response to earthquake motions is predicted by capacity spectrum method. In the capacity spectrum method response is obtained as an intersection of the capacity spectrum with the demand spectrum. The capacity spectrum was calculated as a relation between story shear force at the first floor and horizontal displacement at the centroid of a design seismic load distributing along the height in push-over analysis.
4 The demand spectrum usually given with 5% damping factor consists of two parts: constant acceleration (Sa=1176cm/sec2) range for high frequency range, and constant displacement (Sd=160cm) for low frequency range. The following equation is used for obtaining demand spectrum with other damping factor than 5%: Dh= (1+10h). The outline and structural performance of these buildings are discussed in the following sections. 1. Structural Engineering Dept., Nikken Sekkei 2-1-2 Koraku, Bunkyou-ku, Tokyo 112,Japan Type-1(Office building with a structural core at its center). Type-1 building is a 10-story office building with a structural core at its center. A perspective drawing is shown in Fig. 1. An inside view is illustrated in Fig. 2. The longest beam span is 15m. The average story height is 4m. The structural framing isometric drawing is shown in Fig.
5 3. The typical floor plan and structural elevation are indicated in Fig. 4 and 5, respectively. The typical member sections are shown in Fig. 6. Earthquake resisting system is moment-resisting frames without structural walls. The moment-resisting frames are designed by weak- beam strong-column concept. The beams are partially PRESTRESSED concrete members, and composite members with PRECAST and cast-in-place concrete . The columns are ordinary reinforced concrete . The maximum design compressive strength of concrete is about 60 MPa. 2 2191. The story shear-drift relation obtained by a push-over analysis is shown in Fig. 7. The capacity spectrum and the demand spectra are shown in Fig. 8. The demand spectrum with 10% equivalent damping is adopted because the beams are partially PRESTRESSED . The base shear coefficient at the maximum inter-story drift of 1/50 is about in X direction, and in Y direction.
6 In X direction, the spectral displacement of performance point is about 40. cm (1/74), and the spectral acceleration is about 370 In Y direction, the spectral displacement is about 38 cm (1/76), the spectral acceleration is about 380 cm/sec2. The plastic hinge formations at the maximum inter- story drift of 1/50 are shown in The plastic hinges formed only at the bottom ends of the first floor columns besides at the beam ends. The results assured the possibility of APPLICATION of PRECAST PRESTRESSED concrete system to this type of buildings. The structural performance of the building is compared with that of an equivalent composite building consisted of steel-encased reinforced concrete columns and steel beams. The typical member sections are shown in Fig. 10. The results of the push-over analysis are illustrated in Fig.
7 11. The base shear coefficient at the maximum inter- story drift of 1/50 is about in X direction, and in Y direction. The results show no difference in structural performance and dimension of the section between the PRESTRESSED concrete and the equivalent composite buildings. Structural cost of composite buildings is usually less expensive than PRESTRESSED concrete in Japan. Once other cost is included, however, such as fireproofing materials and ceilings, the difference is very little. 3 2191. Type-2(Office building with structural cores at both sides of the plan). Type-2 building is an 11-story office building with structural cores at both sides of the plan. An outside view is shown in Fig. 12. The perspective drawing of the lobby space is shown in Fig. 13. The longest PRECAST PRESTRESSED concrete beam of 18m consists of three segments prefabricated at a factory and assembled at the site.
8 The average story height is 4m. The structural framing is shown in Fig. 14. The typical floor plan and structural elevations are indicated in Fig. 15 and 16, respectively. The typical member sections are shown in Fig. 17. Most of the design seismic load is attributed to the structural cores. The floor system is PRECAST concrete panels connected each other by cast-in-situ concrete on their top. The columns and walls are cast-in-place concrete members. The earthquake resisting system is moment-resisting frames and structural walls. The maximum design compressive strength of concrete is about 50 MPa. The story shear-drift relation obtained by a push-over analysis is shown in Fig. 18. The capacity spectrum and demand spectra are shown in The demand spectrum with 10% equivalent damping is adopted because the main earthquake resisting system is the structural cores designed in ordinary reinforced concrete .
9 The base shear 4 2191. coefficient at the maximum inter-story drift of 1/60 is about in X direction, and in Y direction. In X. direction, the spectral displacement of performance point is about 46cm (1/63), the spectral acceleration is about 300 cm/sec2. In Y direction, the spectral displacement of performance point is about 38cm (1/77), the spectral acceleration is about 390 cm/sec2. The plastic hinge formations at the maximum inter-story drift of 1/60 are shown in The plastic hinges formed only at the beams besides at the bottom ends of the first floor columns and the columns with axial tensile force. The wall contribution to the story shear force at the stage is shown That value ranged from 50 to 70%. The results of a time-history response analysis using a multi- mass shear system is shown in Fig. 11. These results of the analyses confirmed the possibility of APPLICATION of PRESTRESSED concrete to this type of buildings.
10 The structural performance of the building is compared with that of an equivalent composite building consisted of steel-encased reinforced concrete columns, beams and steel beams. The typical member sections of the composite structure are shown in Fig. 22. The results of the push-over analysis in Y direction are illustrated in Fig. 23. The base shear coefficient at the maximum inter-story drift of 1/60 is about The results show no difference in structural performance and dimension of the section between the PRESTRESSED concrete and the equivalent composite buildings. As indicated in the type-1 building , the difference is very little. 5 2191. Type-3 (Condominium with an open space at its center of the plan). Type-3 building is a condominium with an open space at its center of the plan. An outside view is shown in Fig.

