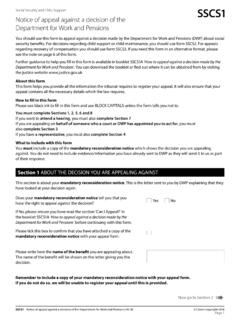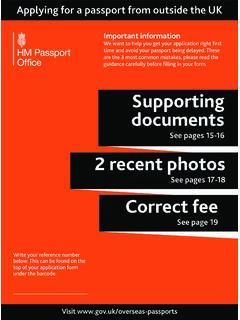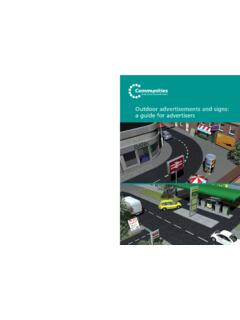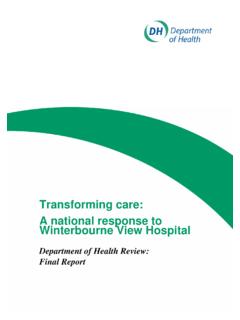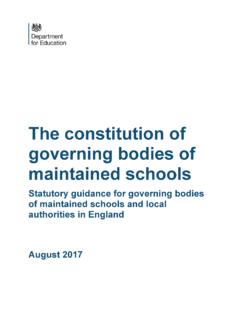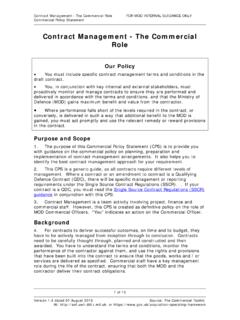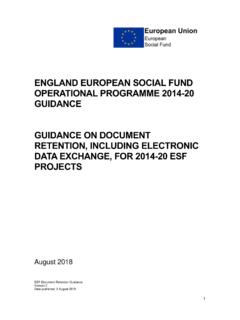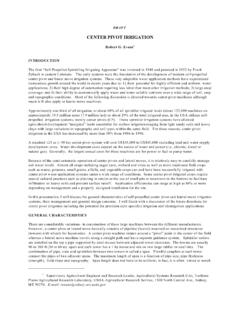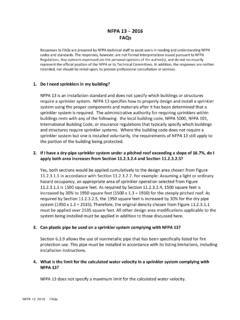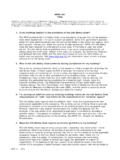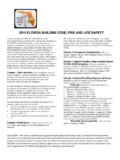Transcription of Approved Document B - GOV.UK
1 Approved Document B Frequently Asked Questions March 2016 Department for Communities and Local Government Crown copyright, 2016 Copyright in the typographical arrangement rests with the Crown. You may re-use this information (not including logos) free of charge in any format or medium, under the terms of the Open Government Licence. To view this licence, or write to the Information Policy Team, The National Archives, Kew, London TW9 4DU, or email: This Document /publication is also available on our website at If you have any enquiries regarding this Document /publication, complete the form at or write to us at: Department for Communities and Local Government Fry Building 2 Marsham Street London SW1P 4DF Telephone: 030 3444 0000 For all our latest news and updates follow us on Twitter: March 2016 ISBN: 978-1-4098-4804-2 Contents Fire doors 4 Dealing with fire precautions in self catering holiday homes 4 Fire suppression systems in Requirement B3(3) 4 BS 9999 5 Requirement B1 Means of Warning and Escape 5 Requirement B3 Internal Fire Spread (structure) 6 Requirement B5 Access and facilities for the fire service 7 Requirement B1 Means of Warning and Escape 7 Requirement B3 Internal Fire Spread (structure) 8 Requirement B5 Access and facilities for the fire service 11 3 Fire doors Can I use a 30 minute rated fire door without intumescent seals where AD B asks for a 20 Minute fire door?
2 This is something that you should check with the Building Control Body. Many do accept this arrangement where they are satisfied that it will provide a sufficient level of protection to escape routes within dwellings. The Building Control Alliance Technical Guidance Note 9 provides further advice. Dealing with fire precautions in self catering holiday homes Which volume of Approved Document B should I use when dealing with fire precautions in Self Catering Holiday Homes? In many cases premises which are similar to a family home can be designed in accordance with Volume 1 (Dwelling houses). However, such premises are subject to the Regulatory Reform (Fire Safety) Order 2005 and it may be necessary to take account of the duties imposed under that Order in the design of the premises. The Department s leaflet, Do You Have Paying Guests? provides some useful guidance on the application of the Fire Safety Order to B&Bs, guest houses and self catering properties.
3 Regardless of the design guidance that is adopted it will still be necessary for Building Control Bodies to consult with Fire and Rescue Authorities on work relating to buildings where the Fire Safety Order is (or will be) applicable. This should ensure that any potential problems can be identified before building work is started. Further guidance on the consultation process is given in the Department s publication, Building Regulations and Fire Safety Procedural Guidance. Fire suppression systems in Requirement B3(3) Does the inclusion of fire suppression systems in Requirement B3(3) mean that all buildings should have a sprinkler system fitted? No. Requirement B3(3) requires, where reasonably necessary, subdivision of the building with fire resisting construction and/or the installation of a suitable automatic fire suppression system. What is considered reasonable in any particular case will depend on the size and intended use of the building.
4 In some cases either sprinklers or compartment walls and floors will be necessary and other cases it may be necessary to provide both or neither. Guidance on where sprinklers should be provided is given the Approved Document . 4 BS 9999 Now that BS 9999 has replaced the BS 5588 series of standards which standard should I now use? When an Approved Document makes reference to a named standard, the relevant version of the standard is the one listed at the end of the publication. However, if this version of the standard has been revised or updated by the issuing standards body, the new version may be used as a source of guidance provided it continues to address the relevant requirements of the Regulations. Volume 2 of Approved Document B currently refers to the guidance in several of the BS 5588 series of standards as a means of showing compliance with the requirements of Part B (Fire safety) of Schedule 1 to the Building Regulations.
5 Until such time as the Approved Document is amended, these references remain part of the guidance Approved under section 6 of the 1984 Building Act. As such, compliance with the guidance referred to would confer a legal presumption of conformity with the relevant requirements of Part B. Following any other guidance would not confer that legal presumption. Where designers elect to follow the relevant guidance in BS 9999 they will need to satisfy themselves and the building control body that this guidance adequately addresses the requirements of Part B. It is strongly recommended in such cases that designers discuss their proposals with the building control body before starting work. Withdrawn BS standards are readily available from: The BSI Knowledge Centre British Standards Institution 389 Chiswick High Road London, W4 4AL Email: Tel: +44 (0)20 8996 7004 Requirement B1 Means of Warning and Escape Paragraph asks for all new dwellinghouses to be provided with smoke alarms in accordance with the BS 5839-6:2004 to at least a Grade D category LD3 standard.
6 However, table 1 of the BS recommends Grade D Category LD2? For the purposes of Part B of the Building Regulations an LD3 system is considered to be adequate. The system itself should therefore be installed in accordance with the guidance for LD3 systems in BS 5839-6:2004. 5 Now that door closers are no longer necessary within dwellings do I need them in a HMO? The Housing Act 2004 replaced the previous housing fitness standard with a statutory framework for assessing and tackling hazards in housing - including fire hazards. Within a house designated as a 'House in Multiple Occupation' such devices may still need to be provided between the private areas (ie bedrooms) and the common parts (ie circulation spaces, living room, kitchen etc). When providing a protected stairway in a dwellinghouse, do I need to fit fire-resisting doors on the cupboards and bathrooms? A protected stairway should be enclosed with fire resisting construction and fire resisting doors in order to protect people escaping down the stairs from a fire in the accommodation.
7 It may not always be necessary to provide fire doors on cupboards if they are small and the fire risk is low. An alternative to providing a fire door on a bathroom is to include the bathroom within the stair enclosure, thus removing the need for a fire door. With reference to the guidance on loft conversions, when providing new fire-resisting doors in an existing dwellinghouse, is it also necessary to replace the existing internal door frames? A fire-resisting door should be regarded as a complete installed assembly. Thus the door, the frame and any ironmongery should be considered when assessing its suitability. In most cases, however, it should be possible to retain the existing frame. If in doubt, the test report for the door being installed will include details of the door frame in which it was tested. Fire doors are often thicker and much heavier than other internal doors. Where existing frames are retained it may be necessary to replace or relocate the door stops and to install additional fixings back to the structure.
8 The joint between the frame and the surrounding structure should be adequately sealed and the operating gap between the door and the frame should be kept to a minimum (usually 3-4mm). Requirement B3 Internal Fire Spread (structure) Is it acceptable for a 110mm uPVC stack pipe to pass through a floor between an attached garage with a room above without being enclosed in a 30 minute fire-resisting casing? Item 2 of Table 3 (Maximum nominal internal diameter of pipes passing through fire separating element) now makes it clear that a uPVC pipe, up to 110mm in diameter, can pass through a wall or floor separating a dwellinghouse from an integral garage. The pipe should, however, still be fire stopped in accordance with paragraph This would involve 6 sealing around the pipe where it penetrates the wall or floor using a suitable material or a proprietary system as described in Paragraph Requirement B5 Access and facilities for the fire service Is the 45m rule for firefighting access in paragraph measured from the outside or from the front door?
9 Guidance in both Volumes of the Approved Document Part B states there should be vehicle access for a pump appliance to within 45m of all points within dwellings. This is to take account of the actual distance that the fire fighters need to carry kit and lay hoses from the vehicle to reach a potential fire. If the 45m rule for firefighting access in paragraph cannot be achieved to all points within the dwellinghouse would the provision of a private fire hydrant directly outside the dwelling be a suitable alternative approach? Provision of water supplies does not, on its own, reduce the physiological impact on firefighters of travelling long distances whilst carrying heavy equipment. Water from private hydrants may still need to be pumped before it can be used for firefighting. Where it is proposed to adopt an alternative approach to meeting requirement B5 (Access and facilities for the fire service). It would be advisable to seek the advice of the fire and rescue service who can advise on the practicalities of fire fighting.
10 Requirement B1 Means of Warning and Escape Paragraph asks for all new flats to be provided with smoke alarms in accordance with the BS 5839-6:2004 to at least a Grade D category LD3 standard. However Table 1 of the BS recommends Grade D Category LD2. For the purposes of Part B of the Building Regulations an LD3 system is considered to be adequate. The system itself should therefore be installed in accordance with the guidance for LD3 systems in BS 5839- 6: 2004. Should a fire alarm be provided throughout a block of flats? The guidance in B1 Section 1 of the Approved Document (fire alarm and fire detection systems) is not intended to be applied to the common parts of blocks of flats and does not include a provision to interconnect installations in separate flats. Fire detection devices may need to be provided in some blocks to actuate automatic smoke control systems in the common parts of the building in accordance with paragraph Such devices are not expected to be linked to a common alarm system.
