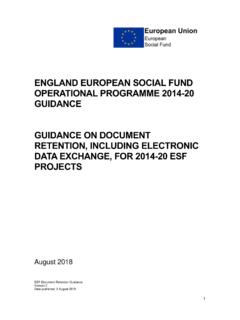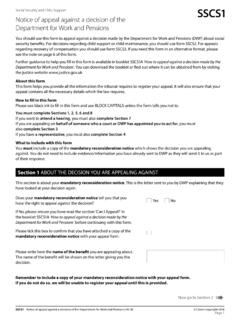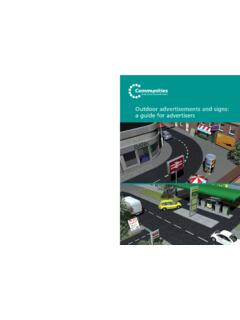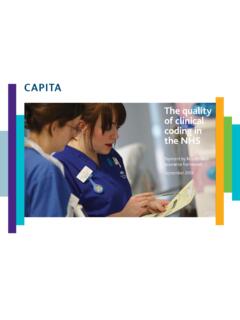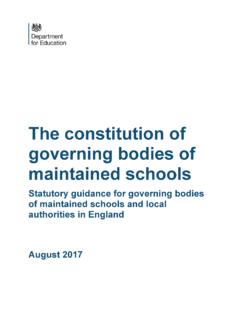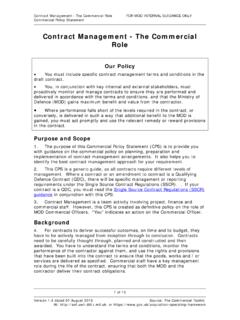Transcription of APPROVED DOCUMENT - GOV.UK
1 The building regulations 2010F1 Means of ventilationFAPPROVED DOCUMENTV entilation2010 editionincorporating 2010 and 2013 amendments ONLINE VERSIONONLINE VERSIONMAIN CHANGES IN THE VENTILATION REQUIREMENTS FOR BUILDINGS IN 20101. This edition of APPROVED DOCUMENT F, Ventilation, replaces the 2006 edition and comes into force on 1 October The following are the main changes to the legal requirements in the building regulations 2010 and the building ( APPROVED Inspectors etc) regulations 2010 , and in the technical guidance in APPROVED DOCUMENT in the legal requirements3. All fixed mechanical ventilation systems, where they can be tested and adjusted, shall be commissioned and a commissioning notice given to the building Control For mechanical ventilation systems installed in new dwellings, air flow rates shall be measured on site and a notice given to the building Control Body.
2 This shall apply to intermittently-used extract fans and cooker hoods, as well as continuously running The owner shall be given sufficient information about the ventilation system and its maintenance requirements so that the ventilation system can be operated to provide adequate air in the technical guidance6. Ventilation provisions have been increased for dwellings with a design air permeability tighter than or equal to 5 m3/( ) at 50 Pa. 7. For passive stack ventilators, the stack diameter has been increased to 125 mm for all room types. Use of passive stack ventilation in inner wet rooms has been The guidance for ventilation when a kitchen or bathroom in an existing dwelling is refurbished has been Reference is made to a new Domestic ventilation compliance guide for guidance on installing, inspecting, testing and commissioning ventilation systems in dwellings.
3 Guidance in Appendices D and E of the 2006 edition of APPROVED DOCUMENT F, on installing passive stack ventilators and fans in dwellings, can now be found in Section 2 of the new CHANGES MADE BY THE FURTHER 2010 AMENDMENTSThis 2010 edition incorporates changes to reflect the renumbering of regulations in the building regulations 2010 and building ( APPROVED inspectors etc) regulations 2010 . There have been no changes to the requirements in Part F of Schedule 1 to the building regulations , but please note the simpler definition of room for residential purposes .MAIN CHANGES MADE BY THE 2013 AMENDMENTST hese changes, which apply only to England*, update the guidance on materials and workmanship. * This APPROVED DOCUMENT gives guidance for compliance with the building regulations for building work carried out in England.
4 It also applies to building work carried out on excepted energy buildings in Wales as defined in the Welsh Ministers (Transfer of Functions) (No 2) Order VERSIONONLINE VERSION1 APPROVED DOCUMENT F Ventilation FContentsPAGES ection 1: Introduction 2 What is an APPROVED DOCUMENT ? 2 Consideration of technical risk 2 How to use this APPROVED DOCUMENT 2 Where you can get further help 3 Responsibility for compliance 3 Section 2: The Requirements 4 LIMITATIONS ON REQUIREMENTS 6 Section 3: General guidance 7 Key terms 7 Types of work covered by this APPROVED DOCUMENT 9 Exemptions 9 Notification of work covered by the ventilation requirements 9 Historic and traditional buildings 10 Material change of use 11 Live work units 11 Mixed use developments 11 Materials and workmanship 11 Independent certification schemes 12 Standards and technical specifications 12 The Workplace (Health, Safety and Welfare) regulations 1992 12 Section 4.
5 Introduction to the provisions 13 Performance 13 The purpose of ventilation 13 Types of ventilation 13 The ventilation strategy adopted in APPROVED DOCUMENT F 14 Control of ventilation 15 Performance-based guidance 15 Equivalent area of ventilators 15 Ventilation effectiveness 16 Source control 16 Noise 16 Fire precautions 17 Modular and portable buildings 17 Installation of ventilation systems 17 Air flow rate testing and commissioning of ventilation systems 17 Provision of information 18 Section 5: New dwellings 19 Introduction to provisions 19 Ventilation rates 20 Ventilation systems for dwellings without basements 20 Ventilation systems for basements 31 Ventilation of a habitable room through another room or a conservatory 31 PAGES ection 6: New buildings other than dwellings 33 General 33 Access for maintenance 33 Offices 33 Ventilation of other types of building 35 Ventilation of car parks 38 Alternative approaches for ventilation of car parks 38 Section 7.
6 Work on existing buildings 39 General 39 Addition of a habitable room (not including a conservatory) to an existing dwelling 39 Addition of a wet room to an existing dwelling 40 Addition of a conservatory to an existing building 40 Refurbishing a kitchen or bathroom in an existing dwelling 40 Section 8: Standards and other publications 41 Standards 41 Other publications 41 Appendix A: Performance-based ventilation 43 Introduction 43 Performance criteria for dwellings 43 Assumptions used in applying performance criteria for dwellings in Section 5 43 Performance criteria for buildings other than dwellings 45 Assumptions used in applying performance criteria for offices in Section 2 45 References 46 Appendix B: Purge ventilation 47 Introduction 47 Windows 47 External doors (including patio doors) 47 Further information 48 Appendix C.
7 Example calculations for ventilation sizing for dwellings 49 Introduction 49 Details of ground-floor flat 49 Details of semi-detached house 52 Appendix D: Minimising ingress of external pollution into buildings in urban areas 55 Control of ventilation intakes 55 Location of exhaust outlets 56 References 56 Index 57 ONLINE VERSIONONLINE VERSION2 Ventilation APPROVED DOCUMENT FF What is an APPROVED DOCUMENT ? This DOCUMENT has been APPROVED by the Secretary of State to provide practical guidance on ways of complying with the requirements in Part F of Schedule 1 to, and regulations 39, 42 and 44 (in so far as it relates to fixed systems for mechanical ventilation) of, the building regulations 2010 (SI 2010 /2214) for England and Wales, and regulations 20(1) and 20(6) (in so far as it relates to fixed systems for mechanical ventilation) of the building ( APPROVED Inspectors etc) regulations 2010 (SI 2010 /2215) for England and Wales.
8 The building regulations 2010 and the building ( APPROVED Inspectors etc) regulations 2010 are referred to throughout the remainder of this DOCUMENT as the building regulations and the APPROVED Inspectors regulations respectively. The intention of issuing APPROVED Documents is to provide guidance about compliance with specific aspects of building regulations in some of the more common building situations. They set out what, in ordinary circumstances, may be accepted as reasonable provision for compliance with the relevant requirement(s) of building regulations to which they If guidance in an APPROVED DOCUMENT is followed there will be a presumption of compliance with the requirement(s) covered by the guidance. However, this presumption can be overturned, so simply following guidance does not guarantee compliance; for example, if the particular case is unusual in some way, then normal guidance may not be applicable.
9 It is also important to note that there may well be other ways of achieving compliance with the requirements. There is therefore no obligation to adopt any particular solution contained in this APPROVED DOCUMENT if you would prefer to meet the relevant requirement in some other way. Persons intending to carry out building work should always check with their building Control Body, either the local authority or an APPROVED inspector, that their proposals comply with building It is important to note that this APPROVED DOCUMENT , as well as containing guidance, also contains extracts from the regulations . Such regulatory text must be complied with as stated. The guidance contained in this APPROVED DOCUMENT relates only to the particular requirements of building regulations that the DOCUMENT addresses (set out in Section 2).
10 However, building work may be subject to more than one requirement of building regulations . In such cases the work will also have to comply with any other applicable requirements of building There are APPROVED Documents that give guidance on each of the Parts of Schedule 1 and on regulation 7. A full list of these is provided at the back of this of technical risk The construction of new buildings, and building work to existing buildings, must satisfy all the technical requirements set out in the building regulations . When considering the incorporation of ventilation measures in dwellings, attention should also be paid in particular to the need to comply with Part B (fire safety), Part C (site preparation and resistance to contaminants and moisture), Part E (resistance to the passage of sound), Part L (conservation of fuel and power), Part J (combustion appliances and fuel storage systems) and Part P (electrical safety), as well as Part F.
