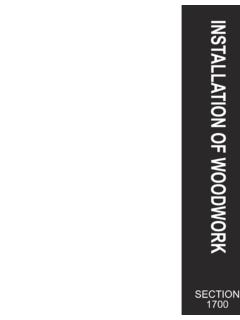Transcription of ARCHITECTURAL CABINETS - MOD Interiors
1 116300 Standing & Running TrimSection 300 2003 AWI/AWMAC - 8th Edition Quality Standards ARCHITECTURAL CABINETSSECTION400400118 ARCHITECTURAL CabinetsSection 400 2003 AWI/AWMAC - 8th Edition Quality Standards 119400 ARCHITECTURAL CabinetsSection 400 2003 AWI/AWMAC - 8th Edition Quality Standards Section 400 Selection and Specification ChecklistBecause most architecture, specification, and design firms have electronic master specifications in place, the AWI and AWMAC offer this quick checklist. A review of these items may help the design and specification team issue a complete and accurate contract document and avoid missing things vital to the successful completion of the project.
2 The checklists are not considered a part of the Quality Standards for the purposes of 1. REFERENCESA. AWI/AWMAC Quality Standards Illustrated (QSI), current SUBMITTALSA. Shop drawings: Submit two copies; one of which will be returned with reviewed notations prior to commencement of work under this section. Indicate plans and elevations, materials, surface grain directions, profiles, assembly methods, joint details, fastening methods, accessories, hardware, compliance with specified fire-retardant treatments, preservative treatments, and schedule of Finish samples: When appropriate, submit one or more samples of veneer-on-substrate, 200 x 250 mm [8 x 10"] illustrating expected range of component finish color and/or grain.
3 When appropriate, submit one or more samples of solid lumber, 300 square centimeters [50 square inches] illustrating expected range of component finish color and/or grain. The sample shall bear identification of the project, architect or designer, general contractor, woodwork manufacturer, items to which the finish applies and the system utilized to attain the QUALITY ASSURANCEA. Perform work in accordance with [Premium] [Custom] [Economy] Grade qualityB. Work in this section shall comply with the specified Grade(s) of Work and Section (s) of the current edition of the AWI/AWMAC Quality Standards QUALIFICATIONSA.
4 Contractors and their personnel engaged in the work shall be able to demonstrate successful experience with work of comparable extent, complexity and quality to that shown and Manufacturers who are members in good standing of the ARCHITECTURAL Woodwork Institute (AWI) or the ARCHITECTURAL Woodwork Manufacturers Association of Canada (AWMAC) and are familiar with this DELIVERY, STORAGE AND HANDLINGA. Protect work from moisture damage according to QSI, Section 1700, 2. MANUFACTURERSA. Manufacturers who are members in good standing of the ARCHITECTURAL Woodwork Institute (AWI) or the ARCHITECTURAL Woodwork Manufacturers Association of Canada (AWMAC) and are familiar with this LUMBERA.
5 Softwood Lumber: If a particular species is desired, specify here. For exposed surfaces: For semi-exposed surfaces: For concealed surfaces:B. Hardwood Lumber: If a particular species is desired, specify here. For exposed surfaces: For semi-exposed surfaces: For concealed surfaces: ARCHITECTURAL CABINETS Section 400400118 ARCHITECTURAL CabinetsSection 400 2003 AWI/AWMAC - 8th Edition Quality Standards 119400 ARCHITECTURAL CabinetsSection 400 2003 AWI/AWMAC - 8th Edition Quality Standards PANEL PRODUCTSA. Softwood plywood: Not usually used for in fine ARCHITECTURAL woodwork, but specify here if part of the design sthetic.
6 For exposed surfaces: For semi-exposed surfaces: For concealed surfaces:B. Hardwood plywood: Made with medium density particleboard or fiberboard (MDF) core for interior use or moisture-resistant core stock for exterior use; specify face veneer species here. For exposed surfaces: For semi-exposed surfaces: For concealed surfaces:C. High-pressure decorative laminate (HPDL), specify by brand name and design name/part number. For exposed surfaces: For semi-exposed surfaces:D. Core material for veneered or laminated components, if other than QSI standards: For exposed surfaces: For semi-exposed surfaces:E.
7 Solid surface materials, Thermoplastic sheets, Acrylic or methacrylate sheets, Solid phenolic core, or any other special panel product, specify by brand name and design name/product WOOD TREATMENTA. List the specific local requirement for fire retardant treatment, if List the specific chemical and process for preservative treatment, if GLAZING, HARDWARE, AND ACCESSORIESA. If glass is to be supplied by woodworker, the materials and requirements should be listed here. Wood stops shall conform to the QSI for the Grade of Work specified. Finish coats on glazed exterior work, if any, shall be allowed to flow on to the Fasteners: Size and type to suit application.
8 Weather resistant if exterior. The QSI does not set standards for Hardware, if not specified by brand name and part number, shall be mill option to meet QSI FABRICATIONA. Fabricate to [Premium] [Custom] [Economy] Quality Shop prepare and identify components of assemblies for matching during site When necessary to cut and fit on site, provide materials with ample allowance for cutting. Provide trim for scribing and site Cabinet style(s): [Flush overlay] [Reveal overlay] [Reveal overlay on face frame] [Flush inset] [Flush inset with face frame]; specify which elevations get which Underside wall cabinet finish style commensurate with the cabinet style specified above: [Type A] [Type B] [Type C].
9 F. Cabinet shelf thickness and/or construction to accommodate exceptional client requirements such as long spans or anticipated heavy loading Grain direction and matching criteria if other than AWI/AWMAC Standards here, otherwise accept the matching for the Grade of Work specified Stile and rail door panel retention profile and/or hardware if other than AWI/AWMAC Drawer body requirements here if other than AWI/AWMAC Adjustable shelf techniques here if other than AWI/AWMAC Wall cabinet hanging techniques here if other than AWI/AWMAC CabinetsSection 400 2003 AWI/AWMAC - 8th Edition Quality Standards 121400 ARCHITECTURAL CabinetsSection 400 2003 AWI/AWMAC - 8th Edition Quality Standards FINISHING MATERIALS AND APPEARANCEA.
10 List the name of the finish system (topcoats) to be used from Section 1500B. List the sheen desired: [Flat] [Satin] [Semi-gloss] [Gloss].D. List the special or extra steps and/or products to be used, such as bleach, distressing, filler, glaze, shading, stain, toner or FINISHING REQUIREMENTSA. Sand work smooth and set exposed nails [and screws]. For opaque finishes , apply wood filler in exposed nail [and screw] indentations and sand smooth. For transparent finishes , use wax or burn-in filler which blends with surrounding color and sheen, often after stain and before final top When combining wood and laminates or other specialty products, careful consideration must be given to finishing specifications.








