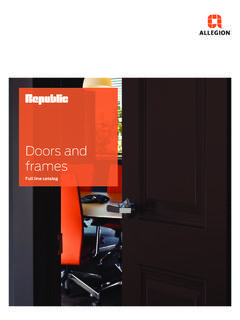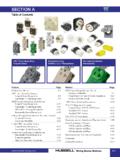Transcription of Architectural Door Specifications Flush Doors – 20 …
1 Section FRD Page 1. Architectural Door Specifications Flush Doors 20 minute rating Materials: Stiles: Laminated Timberstrand 38mm X 43mm Rails: Timberstrand 38 mm x 43 mm, extending the full width of the door to the finished edge. Cross banding: High density tempered hardboard or 48 lb. MDF, 3mm. Core: 28 lb. medium density particleboard. Finished edges: solid lumber to match face veneers, 20mmX 45mm Parveneer T edge, bonded to stile and cross band. Construction: Parveneer's door construction is a two step manufacturing process which achieves a true sanded and bonded five ply door with a true AWI / AWMAC #I concealed edge (AWI Quality Standards 8th Edition, 1300-T-7).
2 Bonded core: Stiles, rails and cross bands are bonded to the core using a hot press. Matching hardwood edges are then installed prior to face veneering. Calibration: The door blank is then sanded to achieve uniform thickness. Face veneers are manufactured from carefully selected flitch stock. Sketch faces can be manufactured to simulate stile and rail construction or other configurations. Face veneers are applied to the door blanks in a second pressing stage. Finish sanding: 150 grit, ready for finishing. Machining: Parveneer Doors may be machined for hardware according to customer Specifications . Factory Finishing: Standard finish is catalyzed lacquer TR2. TR4 (conversion varnish) and TR6 (catalyzed polyurethane).
3 Also available. Custom stains and topcoats are spray applied and cured in a heated air convection oven. Fire Ratings: Parveneer Flush Doors as described above carry a Warnock Hersey 20-minute label for either neutral (UL 10B) or positive pressure (UL 10-C) applications. Maximum lite size 1296 in2, using Georgian wire glass or Firelite in a rated metal lite kit. Face machining is limited to reveals with a 3mm (1/8 ). depth, or inclusion of hardwood inlays. Door pairs may have rabbeted meeting edges in lieu of an astragal. Section FRD Page 2. Architectural Door Specifications Flush Doors 45, 60 & 90 minute rating Materials: Stiles: Tectonite 38mm x 25mm, running full length of the door.
4 Rails: Tectonite 38mm x 127mm (Top Rail) and 38 mm x 51mm (Bottom Rail). Cross banding: High density tempered hardboard or 48 lb. MDF, 3mm. Core: mineral. Finished edges: solid lumber to match face veneers, 6mmX 45mm, bonded to stile and cross band. Construction: Parveneer's door construction is a two step manufacturing process which achieves a true sanded and bonded five ply door with a true AWI / AWMAC #I concealed edge (AWI Quality Standards 8th Edition, 1300-T-7). Bonded core: Stiles, rails and cross bands are bonded to the core using a hot press. Matching hardwood edges are then installed prior to face veneering. Calibration: The door blank is then sanded to achieve uniform thickness.
5 Face veneers are manufactured from carefully selected flitch stock. Sketch faces can be manufactured to simulate stile and rail construction or other configurations. Face veneers are applied to the door blanks in a second pressing stage. Finish sanding: 150 grit, ready for finishing. Machining: Parveneer Doors must be factory machined for hardware according to customer Specifications . Factory Finishing: Standard finish is catalyzed lacquer TR2. TR4 (conversion varnish) and TR6 (catalyzed polyurethane). also available. Custom stains and topcoats are spray applied and cured in a heated air convection oven. Limitations: Maximum lite openings using rated metal vision panels: For 45 minute rated Doors 1296 in2.
6 For 60 & 90 minute rated Doors - 100 in2. Glass may be either Georgian Wire (GWG) or clear (Keralite). Face machining of 90 minute Doors is not allowed Labels: Certification is provided by Intertek Testing Services (Warnock Hersey) for both neutral pressure (UL. 10-B) and positive pressure (UL 10-C) applications. Labels cannot be applied on un-machined Doors Section FRD Page 3. Series 300 Flush Wood Doors Typical Elevation & Section for 45, 60 &90 minute rating Section FRD Page 4. Lite Options Slimline Metal Vision Panels Maximum glass sizes: 2 2. Georgian Wire Glass: 20-45 minute 1296 in (max. height 54 ); 60-90 minute 100 in (max. width 10 , max. height 33 . 2. Clear Glass (Keralite FR-F): 20-90 minute 1500 in (max.))
7 Width or height 60 ). Section FRD Page 6. Parveneer Positive Pressure Flush Fire Rated Doors Maximum Dimensions & Restrictions 20 MIN 45 MIN 60 MIN 90 MIN. Maximum width single swing 4/0 4/0 4/0 4/0. Maximum height single swing 10/0 10/0 10/0 10/0. Maximum width pairs 8/0 8/0 8/0 8/0. Maximum height - pairs 9/0 9/0 9/0 9/0. Maximum height double egress 8/0 8/0 8/0 8/0. Maximum width Dutch Doors 4/0 Not allowed Not allowed Not allowed Maximum height Dutch Doors 8/0 Not allowed Not allowed Not allowed Maximum leaf height Dutch Doors 4/8 Not allowed Not allowed Not allowed Rabbetted meeting edges allowed Yes No No No Smoke gasket/intumescent or astragal Either Either Either Either required pairs Smoke gasket/intumescent required - Yes Yes Yes Yes singles Max.
8 Hole size for raceways 3/8 3/8 3/8 3/8 . Applied Mouldings - % surface area unlimited 20% 20% 20%. Max. dimensions (width & thickness) unlimited 1 x 1 x 1 x . Min. distance from door edge 1 1 1 1 . Min. distance from light cut-outs 3 3 3 3 . Surface reveals max. dimensions 1/4 x 1/4 2 x 2 x Not allowed Min. distance between reveals 6 2 2 Not allowed 2 2 2. Louvers Not allowed Max. 576in Max. 576in Max. 576in Maximum width transom panels 8/0 4/0 4/0 4/0. Max. opening height with transom 10/0 9/0 9/0 9/0. Max. transom height 4/0 4/0 4/0 4/0. Section FRD Page 7. Parveneer Positive Pressure Fire Rated Doors 45 & 60 minute Simulated Stile & Rail Imagine the good looks and charm of a veneered stile & rail design incorporated into an affordable fire rated door!
9 Parveneer's 45 and 60 minute fire Doors can be crafted to match the look of stile & rail construction at a fraction of the cost. Any design of inlay is possible, up to the maximum dimensions shown on this typical elevation and moulding section. Face veneers can be standard Flush or full sketch face to highlight stile and rail grain direction. Solid hardwood inlays are installed into machined veneered fire rated cores. The standard inlay profile, along with dimensions, is shown below. Maximum door width and height (single swing) 3/0x8/0 or 3/6x7/0. Maximum opening width and height (pairs) 7/0x7/0 or 6/0x8/0. Surface vertical rod exit hardware must be installed on each leaf Minimum door thickness 1.
10 Maximum number of panels 8. Maximum width of raised panel profile 2 . Maximum depth of routing 17/32 . Standard stile width 4 . Standard top rail width 4 . Standard bottom rail width 9 . Standard mid rail and mullion width . 3 . Panel thickness same as door Door edges: solid hardwood to match face veneers, AWI/AWMAC #1 edge Section FRD Page 8. Parveneer Positive Pressure Fire Rated Doors 45 & 60 minute Simulated Stile & Rail Imagine the good looks and charm of a veneered stile & rail design incorporated into an affordable fire rated door! Section FRD Page 9. Parveneer Positive Pressure Fire Rated Doors 90 minute Simulated Stile & Rail with applied trim Imagine the good looks and charm of a veneered stile & rail design incorporated into an affordable fire rated door!

