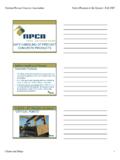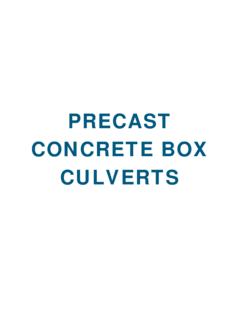Transcription of ARCHITECTURAL PRECAST CONCRETE WALL PANELS …
1 ARCHITECTURAL PRECASTCONCRETE WALL PANELSCONNECTION GUIDENPCA ARCHITECTURAL PRECAST CoNNeCtioN GuideDescription Diagram Number CONNECTIONS LEGEND ..PO PANELIZATION OPTIONS Panelization Option 1 Spandrels and Column Covers ..P-1 Building Section ..P-1A Panelization Option 2 Horizontal Window Units ..P-2 Building Section ..P-2A Panelization Option 3 Vertical Window Units ..P-3 Building Section ..P-3A Panelization Option 4 Low Rise Structure ..P-4 Building Section ..P-4 ACONNECTION DETAILS Shim Bearing.
2 Shim Bearing .. Shim Bearing .. Dowel Pin .. Dowel Pin .. Dowel Pin .. Dowel Pin .. Dowel Pin .. Adjustable Tie Back .. Adjustable Tie Back .. Adjustable Tie Back .. Adjustable Tie Back .. Adjustable Tie Back .. Adjustable Tie Back .. Adjustable Tie Back .. Adjustable Tie Back .. Adjustable Tie Back .. Adjustable Tie Back .. Adjustable Tie Back .. Adjustable Tie Back .. Adjustable Tie Back .. Bearing + Tie Back .. Fixed Tie Back .. Fixed Tie Back .. Fixed Tie Back .. Fixed Tie Back .. Fixed Tie Back .. Fixed Tie Back .. Fixed Tie Back .. Fixed Tie Back .. Fixed Tie Back .. Fixed Tie Back .. Fixed Tie Back .. Fixed Tie Back .. Panel To Panel.
3 Panel To Panel .. Panel To Panel .. Panel To Panel .. Gravity .. Gravity .. Gravity .. Gravity + Tie Back .. Bearing Connection .. Gravity .. Gravity .. Panel To Panel + Gravity .. Gravity + Adj. Tie Back .. Gravity .. Gravity + Fixed Tie Back .. Gravity Plus Fixed Tie Back .. Gravity .. Bearing Plus Adj. Tie Back .. Bearing Plus Adj. Tie Back .. Bearing Plus Adj. Tie Back .. Bearing Plus Adj. Tie Back .. OF CONTENTSNPCA ARCHITECTURAL PRECAST CoNNeCtioN GuideINTRODUCTIONA rchitectural PRECAST CONCRETE has been used since the early 20th century, coming into wide use in the 1960s. The versatility of PRECAST CONCRETE makes it ideal for ARCHITECTURAL applications. The exterior surface of a PRECAST CONCRETE piece can vary from a form face finish similar to cast-in-place to an exposed aggregate finish that is highly ornamental.
4 Some PRECAST PANELS act as column covers while others extend over several floors in height and incorporate window openings. In most cases, the architect selects the cladding material for appearance, provides details for weatherproofing and specifies performance criteria. The structural engineer designs the structure to hold the cladding, designates connection points and evaluates the effects of structural movement on the cladding. The PRECAST CONCRETE manufacturer designs the cladding for the specified loads, erection loads and connection details, and provides for the weatherproofing, performance and durability of the cladding , each PRECAST panel is independently supported to the building structure using an assemblage of metal components and anchors. Joints around each of the PRECAST PANELS are usually filled with sealant. The purpose of this manual is to present panelized options and connection details that are commonly used with ARCHITECTURAL PRECAST Panel Types for Building EnvelopesThere are generally three types of PRECAST PANELS used as part of building envelopes: cladding or curtain walls; load-bearing wall units; and shear cladding or curtain walls are the most commonly used PRECAST CONCRETE components for building envelopes.
5 This type of PRECAST CONCRETE panel does not transfer vertical loads but simply encloses the space. Cladding components are designed to resist wind, seismic forces generated by their own weight and forces required to transfer the weight of the panel to the support. Common cladding units include wall PANELS , window wall units, spandrels, mullions and column covers. These units can usually be removed individually if wall units resist and transfer loads from other elements and cannot be removed without affecting the strength or stability of the building. Typical load-bearing wall units include solid wall PANELS and window wall and spandrel CONCRETE shear wall PANELS provide a lateral load-resisting system when combined with the diaphragm action of the floor construction. The effectiveness of PRECAST CONCRETE shear walls is largely dependent on the panel-to-panel connections.
6 In some cases, PRECAST PANELS are used as formwork for cast-in-place CONCRETE . The PRECAST PANELS act as a form, providing the visible aesthetics of the system, while the cast- in-place portion provides the structural component of the and Anchorage SystemsPrecast CONCRETE panel connections are an important component of the envelope system. PRECAST manufacturers use numerous different types of anchors, which are often characterized as gravity and lateral primary purpose of the connection is to transfer load to the supporting structure and to provide stability. The criteria used to design PRECAST connections includes but is not limited to: Strength Ductility Volume change accommodations Durability Fire resistance ConstructabilityTypes of ConnectionsHardware design for connections should take into account the tolerances for both the PRECAST CONCRETE components and the structure.
7 These considerations may require clip angles and plates with slots or oversize holes to compensate for dimensional variations, field welding or sufficient shim spaces to allow for variations in elevation. Sufficient minimum clearance between PRECAST units and structure should be provided to allow for product , interface and erection tolerances. Hardware should be designed to compensate for additional stress at maximum anticipated ARCHITECTURAL PRECAST CoNNeCtioN GuideBolted ConnectionsBolted connections simplify and speed-up the erection operation, because the connection is positive immediately. Final alignment and adjustment can be made later without tying up crane time. Bolting should be in accordance with the erection drawings, using material specified by the ConnectionsWelded connections are the most common and typical connection used in the erection of PRECAST CONCRETE .
8 These connections are structurally efficient and adjust easily to varying field conditions. The connections are usually made by placing a loose plate between two structural steel plates that are embedded both in the cast-in-place or the PRECAST CONCRETE panel and welded together. Some connections are designed to bend and yield in one direction while remaining rigid in all other directions. Welded connections should be installed exactly as shown on the erection drawings and details. Dowel/Anchor Bolt ConnectionsIn a dowel connection, the strength of dowels in tension or shear depends on dowel diameter, embedded length and the bond developed. Good practice is to provide sufficient embedment to develop the full dowel anchor bolts and rebar anchor dowels that protrude from the foundation are the critical first connection to PRECAST members.
9 Usually, this work is performed by a subcontractor not responsible to the erector. It is important that these items be placed accurately in both plan and vertical connections described in this guide are generic connections. Please contact the NPCA technical staff or your local NPCA ARCHITECTURAL PRECAST CONCRETE producer to discuss the connections for your specific manual does not claim or imply that it addresses all safety-related issues, if any, associated with its manufacture of CONCRETE products may involve the use of hazardous materials, operations and equipment. It is the user s responsibility to determine appropriate safety, health and environmental practices and applicable regulatory requirements associated with the use of this manual and the manufacture of CONCRETE of this manual does not guarantee the proper function or performance of any product manufactured in accordance with the requirements contained in the manual.
10 Routine conformance to the requirements of this manual should result in products of an acceptable quality according to current industry standards. Copyright 2012 by the National PRECAST CONCRETE ARCHITECTURAL PRECAST CoNNeCtioN SCALE DATE NTS WCR 06/29/11 CONNECTIONS LEGENDP-ONPCA ARCHITECTURAL PRECAST CoNNeCtioN SCALE DATE NTS WCR 06/29/11 PANELIzATION OPTION 1 SPANDRELS AND COLUmN COvERSP-1 NPCA ARCHITECTURAL PRECAST CoNNeCtioN SCALE DATE NTS WCR 06/29/11 PANELIzATION OPTION 1 BUILDING SECTIONP-1 ANPCA ARCHITECTURAL PRECAST CoNNeCtioN SCALE DATE NTS WCR 06/29/11 PANELIzATION OPTION 2 HORIzONTAL WINDOW UNITSP-2 NPCA ARCHITECTURAL PRECAST CoNNeCtioN SCALE DATE NTS WCR 06/29/11 PANELIzATION OPTION 2 BUILDING SECTIONP-2 ANPCA ARCHITECTURAL PRECAST CoNNeCtioN SCALE DATE NTS WCR 06/29/11
















