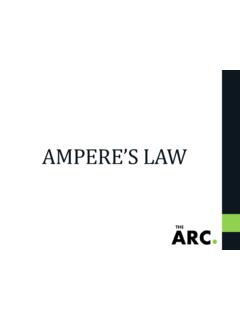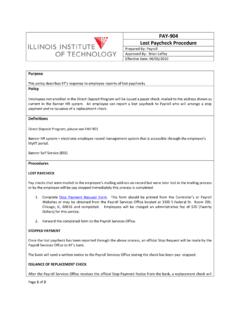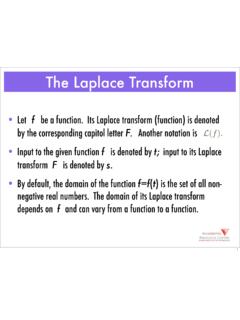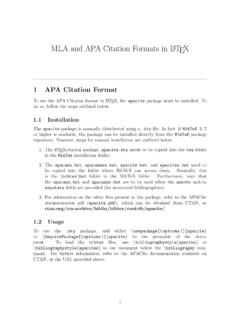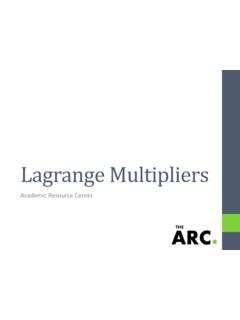Transcription of ARCHITECTURAL PROGRAMMING - Illinois Institute of …
1 ARCHITECTURAL PROGRAMMINGARCHITECTURAL PROGRAMMINGP rogram Spreadsheet GSF, NSF, NOSF CalculationSpatial Diagram for Schematic Design Steps in Program Area Calculations 1. NSF : NSF for each space X #Units2. NOSF : Total NSF + Circulation3. Total NOSF with efficiency :Total NOSF / %Efficiency4. Total with 10% for mechanical Subtotal : 3 + 45. With 2% for exterior wallsTotal GSF : Subtotal + 5 1. NSF Net Square footage Some circulation may be part of the unit sizes ( space to stand in front of counter or file cabinet) Some circulation is included in the NSF for work areas and cubicles Some circulation is included in the NSF for office spaces need space for layout and to move around NOTE: Since office spaces still need additional circulation to be connected to the rest of the building the office is considered a NSF unit (not NOSF)2.
2 NOSF - Net occupiable square footage Need additional sf for circulation between cubicles, offices, aisles in an auditorium, etc. How much more? This is an estimate, based on: Experience doing these types of layouts Studying existing successful plans of similar projects (doing area take-offs)To get NOSF* - Guidelines for adding circulation % of space enclosed % Circulation added(offices, closets, workrooms) More than 50% Add 30% Between 20 and 50% Between 15 25% Less than 20% Add 10% Note: Use your judgment evaluate what activities are going on.
3 These are estimates. Sometimes programs just put 25% on top of total NSF. However, tailoring to the specific areas gives you better precision, especially if you want to revise Calculating for NOSFSTAFF/SPACE PROGRAM CRITERIASTAFFUNITSNSFCOMMENTS TYPE NSFS taff:Manager PO 150 1 1 150 Counselors PO 150 3 3 450 Secretaries WS 80 2 2 160 Clerical WS 50 1 1 50 Support Areas.
4 Waiting/Reception O 15 0 10 150 Waiting for 10 Work Room/copier CR 100 0 1 100 Include copier @25sfCoat closet CR 10 0 1 10 Toilets CR 50 0 2 100 TOTAL STAFF 7 TOTAL NSF 1,180 CIRCULATION @ 30% 354 TOTAL NET OCCUPIABLE SQUARE footage NOSF 1,534 Legend: PO Private office; CR closed room; WS open workstation; C cubicle; O open area 1) NOSF With Efficiency Total NOSF / Efficiency2) Add 10% of NOSF with efficiency Mechanical Space 3) Add 2% of Subtotal 1) + 2) - Exterior walls *If mechanical is programmed can skip this step3.
5 GSF: Gross Square footage Calculating for efficiency Total NOSF is divided by the % efficiency: NOSF/ % Efficiency4. GSF CalculationEXAMPLE (with 75% Efficiency) 1. 1,534 NOSF/.75 = 2,045 2. Add 10% of #1 for Mechanical = 2,045 X 10% = 2, 3. 2, (for exterior walls) = TOTAL GSF 2, ) Total the NOSF2) Estimate a building efficiency for the layout (The higher the efficiency, the less room for additional circulation)3) Estimate efficiency at 75% (for example) 4) Divide the NOSF by the % efficiency5) Take 10% of SF with efficiency and add to the total6)
6 Take 2% of the total and add for the final GSF total Calculating for total GSF Example of Final GSF Summary Sheet Bubble or Adjacency Diagrams The complete program has not yet been established - so not designing final layout yet Easy to understand and helpful to both client and designer Client is confident important issues and possible solutions have been determined and discussed before finalizing design Opportunity to rework the way things are done currently. Going through issues now and working things out abstractly saves time, money, avoids miscommunication and, hopefully.
7 Demands by client for additional unpaid work/changes discuss programmatic/planning ideas and options Copying services can be centralized or decentralized Centralized DecentralizedDeptDeptDeptDeptDeptCopy servicesDeptDeptDeptDeptDeptCSCSCSCSCSA few guidelines for better clarity of communication Diagrams are language - try to keep the symbols consistent and distinct for different areas or ideas, Avoid any crossing lines Show relative sizes of spaces Indicating a front and back entry helps establish a context, a relationship to areas outside the diagram.
8 Try to distinguish closed and open areas through different types of lines or colors. Abstractly indicate planning arrangement avoid daisy diagrams Degree of adjacency: Can show the relationship of spaces by placing their symbols closer to or further from one another If connecting space symbols (the bubbles) with lines using different line types/weights helps sort out areas into building blocks Use a key to explain all symbolsDiagram clarity- Create some hierarchy avoid daisy diagrams. - Do not put spaces in the same shape as labels giving information about the spaces.
9 The center is the name of the overall space, yet all around it are in the space (I assume)- Lack of difference in the shapes (types and sizes) is also confusing. kitchendishwasherclosetstoragetablestove frigExample of daisy diagram - little differentiation and indication of layoutFinal PROGRAMMING Pre-schematic phases During the PROGRAMMING phase, in addition to establishing the staff space program and adjacency diagrams, need to explore options for building layering; Layering diagrams - what goes on what floor Discuss possible phasing of the project.
10 Degrees and ways to address future expansion on the chosen site Explore building height and volume Present blocking diagrams how does building occupy the site? What is the footprint? What is the orientation of all entries/exits in relationship to the site? Orientation of departments/areas?Blocking Diagrams Shows blocked out areas of the program, to scale Gives an idea of the building footprint, orientation, main entries /exits Must be sited to be give whole picture Must have a North arrow showing orientation Several options should be considered before going into schematic design Blocking Diagram 1 circle footprint Blocking Diagram 2 L-Shaped footprint Blocking Diagram 3 V-Shaped footprint Blocking Diagram within SiteBlocking Diagram within Sit

