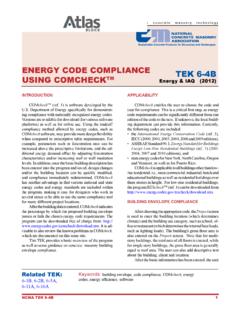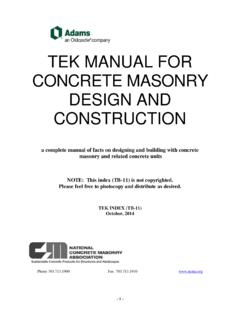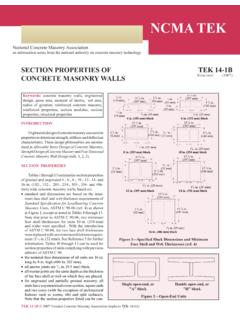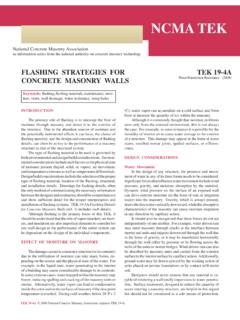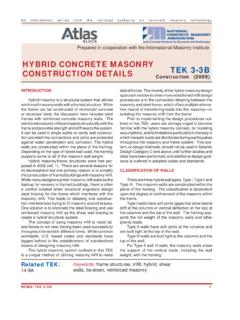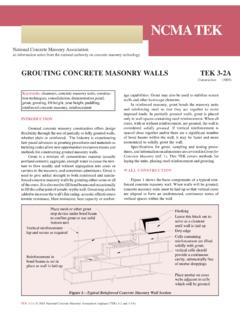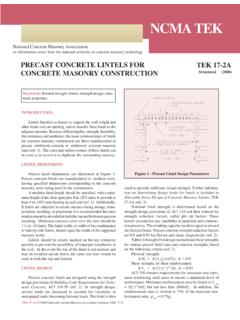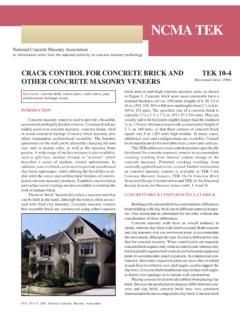Transcription of ASTM SPECIFICATIONS FOR TEK 1-1F CONCRETE …
1 NCMA TEK 1-1F 1An information series from the national authority on CONCRETE masonry technologyASTM SPECIFICATIONS FOR CONCRETE MASONRY UNITSTEK 1-1 FCodes & Specs (2012)INTRODUCTION The most widely-used standards for specifying CONCRETE masonry units in the United States are published by astm International. These astm standards contain minimum requirements that assure properties necessary for quality performance. These requirements include items such speci-fied component materials, compressive strength, permissible variations in dimensions, and finish and appearance criteria. Currently, seven astm standards apply to units intended primarily for construction of CONCRETE masonry walls, beams, columns or specialty applications (see Table 1).
2 The letter and first number of an astm designation is the fixed designation for that standard. For example, astm C55 is the fixed designation for CONCRETE building brick. The number immediately following indicates the year of last revision ( , astm C55-11 is the version of C55 published in 2011). A date in parentheses after the last revision date is the reapproval date. Because significant changes can be introduced into subsequent editions, the edition referenced by the building code or by a project specification can be an important con-sideration when determining specific requirements. Also note that it may take several years between publication of a new astm standard and its subsequent reference by a building code.
3 For this reason, Table 1 includes the editions referenced in the 2006, 2009 and 2012 editions of the International Building Code (IBC) (ref. 1), as well as the most current astm edition. Code officials will commonly accept more current editions of astm standards than that referenced in the code, as they represent state-of-the-art CONCRETE MASONRY UNITS astm C90 As the most widely-referenced astm standard for CONCRETE masonry units, astm C90 is under continuous review and revision. The bulk of these revisions are edito-rial, although two recent major changes are discussed here. In 2011, web thickness requirements were significantly revised.
4 Prior to astm C90-11b (ref. 3), there were dif-ferent minimum web thicknesses based on unit width. Additionally, equivalent web thickness, a measure of the width of web per foot of wall length was used to determine Related TEK:10-2C, 10-3, 14-22 Keywords: absorption, astm SPECIFICATIONS , calcium silicate brick, compressive strength, CONCRETE brick, dimensions, face shell and web thick-ness, gross area, net area, SPECIFICATIONS , testing, water absorptionTable 1 astm SPECIFICATIONS for CONCRETE Masonry UnitsEdition referenced in:Type of unitASTM designationthe 2006 IBCthe 2009 IBCthe 2012 IBCMost current editionConcrete Building BrickC55C55-03C55-06e1C55-06e1C55-11 Calcium Silicate BrickC73C73-99aC73-05C73-05C73-10 Loadbearing CONCRETE Masonry UnitsC90C90-03C90-06bC90-08C90-11bNonloa dbearing CONCRETE Masonry UnitsC129C129-01AC129-05AC129-06AC129-11 Catch Basin and Manhole UnitsC139N/ABN/ABN/ABC139-11 Prefaced CONCRETE UnitsC744C744-99C744-05C744-08C744-11 CONCRETE Facing BrickC1634N/ABN/ABN/ABC1634-11 A Although not directly referenced in the IBC, C129 is referenced in specification for Masonry Structures (ref.)
5 2) B This standard is not referenced in the as rib and scores must be within 1/16 in. ( mm) of the specified dimension and within 1/16 in. ( mm) of the specified placement on the mold. For dry-stack masonry units, the physical tolerances are typically limited to 1/16 in. ( mm), which precludes the need for mortaring, grinding of face shell surfaces or shimming to even out courses during construction (ref. 7). Minimum face shell and web thicknesses are those deemed necessary to obtain satisfactory structural and non-structural performance. Note that although there are some unique face shell thickness requirements for split-faced units (see Table 2 footnote B), ground-face units ( , those ground after manufacture) must meet the face shell thickness requirements contained in the body of Table 2.
6 In addition to minimum permissible web thicknesses for individual webs, the specification also requires a minimum total web contact area with face shells per square foot of wall area. When evaluating this normalized web area, the portion of a unit to be filled with grout is exempted. This provision avoids excluding units intentionally manufactured with reduced webs, including bond beam units and open-end block, where grout fulfills the structural role of the web. A solid unit is one with a net cross-sectional area in every plane parallel to the bearing surface of at least 75% of the gross cross-sectional area measured in the same plane.
7 Minimum face shell and web thicknesses are not prescribed for solid units. The net area used to determine compressive strength is the average net area of the unit, calculated from the unit net volume based on tests described in astm C140 (ref. 4). Gross and net areas are shown in Figure 1. Net area compressive strength is used for engineered masonry design, taking into account the mortar bedded and grouted areas. Gross area compressive strength is still used for empirically designed masonry (IBC Section 2109). Maximum permissible water absorption is shown in Table 3. Absorption is a measure of the total water required to fill all voids within the net volume of CONCRETE .
8 It is deter-mined from the weight-per-unit-volume difference between saturated and oven-dry units. Aggregates with relatively large if sufficient web was present to transfer shear loads. In astm C90-11b, these requirements were replaced with a single minimum web thickness ( in., mm), regardless of unit width. The equivalent web thickness was replaced with a normalized web area, a measure of the area of web contact with the face shells per square foot of wall (see Table 2). In 2000, the Type I (moisture-controlled) and Type II (non moisture-controlled) unit designations were removed from C90. The designations were withdrawn because they were difficult to effectively use and enforce, and because of newly developed CONCRETE masonry crack control provisions.
9 The new crack control guidelines are based on anticipated total volume changes, rather than on the specified moisture contents that formed the basis for Type I requirements. Control joint criteria can be found in References 5 and 6. For more detailed information on removal of the Type designations, see the Frequently Asked Questions section of the NCMA website ( FAQ).Physical Requirements Physical requirements prescribed by astm C90 include dimensional tolerances, minimum face shell and web thick-nesses for hollow units, minimum strength and maximum absorption requirements, and maximum linear shrinkage. Overall unit dimensions (width, height and length) can vary by no more than 1/8 in.
10 ( mm) from the standard specified dimension. Exceptions are faces of split-face units and faces of slump units which are intended to provide a random surface texture. In these cases, consult local sup-pliers to determine achievable tolerances. Molded features 2 NCMA TEK 1-1 FFigure 1 Gross and Net AreasGross area* (shaded) = width (actual) x length (actual)Net area* (shaded) = net volume (actual)height (actual)= (% solid) x (gross area)* For design calculations, a masonry element's section properties are based upon minimum specified dimensions instead of actual Average of measurements on a minimum of 3 units when measured as described in Test Methods C140 (ref.)
