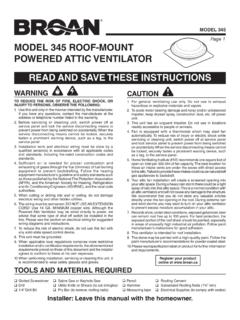Transcription of ATTIC LADDER LWF - FAKRO USA
1 TECHNICAL SPECIFICATIONATTIC LADDER LWF I. APPLICATIONF olding ATTIC ladders enable safe and easy access to non-inhabited spaces without the need for installing costly and space consuming staircases. Insulated fire rated wooden model LWF is recommended for building codes require fire , sandwich type,whitethickness: 31/8 .thermal insulation thickness: 27/8 .no lock unloading mechanism automatically presses the hatch to the box, opening with the use of a control rod gasket that expands under extreme heat, : 85/8 gasket: 3 pcs3 Ladderpinewood LADDER width: 15 stringer height: 31/8 distance between steps: 97/8 .4 Stepsmade of pinewood, equipped with anti-slip width: 31/8 thickness: 7/8 length: 131/4 5 Standard Accessorieshandrail in red ends.
2 Control rod for opening the OpeningRoom height122,5 x 47 7 5 - 8 11 225 x 47 322,5 x 54 7 11 10 1 425 x 54 530 x 54 IV. TECHNICAL PARAMETERSM aximum loading300 lbsHeat transfer coefficientR-value: rating:ASTM E11943 minNFPA 28830 min FAKRO FAKRO America LLC, 39 Factory Rd. Addison, IL 60101, COMPATIBLE ACCESSORIESL adder Balustrade LXB-UThe balustrade is available in one standard size 30 x54 for all ATTIC ladders. Metal handrail LXH While ordering handrail please provide ATTIC LADDER type Installation brackets LXKM aximum ceiling 17 Wooden trim LXL-P, LXL-WThe trims are available in one size 30 x54 for smaller sizes have to be cut.
3 PCV trim LXL-PVCThe trims are available in one size 30 x54 for smaller sizes have to be cut. Box extension LXNThe standard box height is 4 . While ordering the LXN please provide LADDER type and size. Upper hatch LXWThe height of the upper hatch box is 73/4 . 9. 5R-valueQAI Logo Showing C and US IndicatorEffective Date: October 30, 2002QM0803 QAI Logo with C & USPage 1 of 1 Revision Date: September 19, 2006 Revision: 130 Minutes RatingNFPA 28843 Minutes RatingASTM E119 FAKRO FAKRO America LLC, 39 Factory Rd. Addison, IL 60101, LWF ATTIC LADDER requires screwing side elements of the supports which for transport purposes are design of the loft LADDER (hatch fastened by means of special the so-called clicks ) allows for easy and quick installation without the need for entering the ATTIC .
4 The length of the last segment should be cut on-site to suit to existing ceiling height. Installation of the product must be carried out in accordance with the included fitting instructions. DIMENSIONSPre-installation, installation and safety instruction: movies: ASSEMBLY INFORMATIONLWF22 x4725x4722 x5425x5430x54 Ceiling heightH7 5 - 8 11 7 11 10 1 Rough openingAxB22 x47 25 x47 22 x54 25 x54 30 x54 Outside frame dimensions22 x465/8 24 x465/8 22 x53 24 x53 29 x53 Internal dimensions20 x447/8 23 x447/8 20 x513/4 23 x513/4 28 x513/4 Projection R67 731/4 Landing space C59 653/4 Folded LADDER heightK15 Frame height8 5/8 CRHAE2016-02-10_schody_LWF_nowa_konstruk cjaPBK






