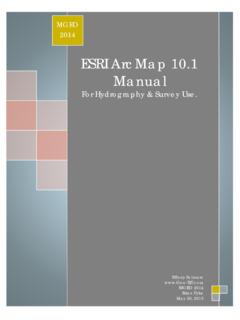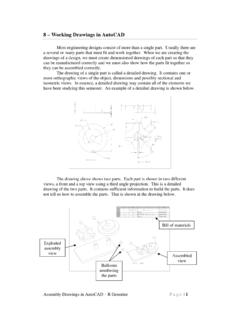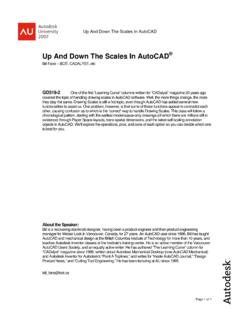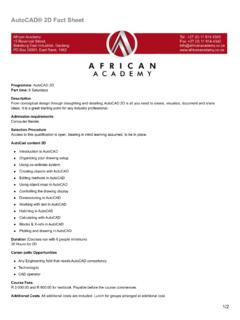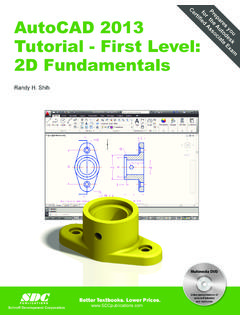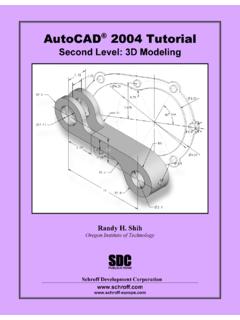Transcription of AutoCAD Civil 3D Manual - Geo-Tiff.com
1 AutoCAD Civil 3D Manual MGEO 2014 1 AutoCAD Civil 3D Manual For Hydrography & Survey Use. MGEO 2014 Tiffany Schnare MGEO 2014 Brian Pyke May 30, 2013 AutoCAD Civil 3D Manual MGEO 2014 1 Foreward The following document was produced with the Marine Geomatics instructor, Brian Pyke in mind. From my experience observing the Marine Geomatics class of 2014 I would say AutoCAD is the number one most used software by hydrographers. This is because AutoCAD can be used for everything from creating plans of the data, to data analyses, and calculating traverses. This Manual will give users the information they need to become familiar with basic survey processes in an AutoCAD environment which will lead to the user becoming more accustomed to using AutoCAD in everyday life. Enjoy exploring AutoCAD Civil 3D 2013!
2 AutoCAD Civil 3D Manual MGEO 2014 2 Table of Contents 1 Important to Remember .. 1 2 Switching Workspaces and What They Mean .. 2 3 Resetting AutoCAD .. 3 4 Setting Units .. 4 5 Selecting Items .. 5 Crossing .. 5 Window .. 5 Quick Select (QSelect) .. 6 6 Drawing Limits .. 7 7 Coordinate Entry Methods .. 8 8 Point Styles .. 9 9 Offsets - Creating a Scale Bar .. 10 10 Importing a Point File .. 11 As a Point Cloud .. 11 Directly into a Surface .. 12 11 Hatching Objects .. 13 Simple Hatch .. 13 Advanced Hatch .. 13 12 Geo- 14 13 Inserting Objects .. 15 GeoTiff .. 15 Images/Logos .. 15 Shapefiles .. 16 14 Digitizing .. 17 From Side Scan Mosaics .. 17 15 Tips & Tricks for Navigating Surfaces .. 18 Display Tab .. 18 Displaying Point Elevations/ID/Description .. 18 Creating Surface Profiles .. 19 16 Managing Surface Contours.
3 20 Changing Intervals .. 20 Smoothing Contours .. 20 Labeling .. 21 AutoCAD Civil 3D Manual MGEO 2014 3 17 Paper Space .. 22 Blank Paper Space .. 22 Template Paper Space .. 22 18 Plotting .. 23 From Paper Space .. 23 From Model Space .. 23 From PDF to Plotter .. 23 19 How to Get Rid of AutoDesk stamps on Final Plots .. 24 AutoCAD Civil 3D Manual MGEO 2014 1 1 Important to Remember The following is a list of tips & tricks that I find helpful when working in an AutoCAD environment. The Command Line in the most helpful tool in AutoCAD ; if you are unsure of what to do next or why a certain tool is not working correctly see the Command Line for further information. Before Starting a Project open a BLANK AutoCAD Template then set the units (see Section 4 Setting Units) > New > Drawing * Any Templates with ISO in the name are metric files.
4 Press the Esc key to exit a command or tool; may need to be pressed multiple times. When using AutoCAD it is widely suggested that a mouse with a Scroll wheel be used as the wheel can be pressed while the mouse is moving to pan (this can be done during any tool or command). As with any software AutoCAD has its share of quirks. At times the drawing will not appear correctly in the display area. To combat this problem type Regen in the command line to refresh the drawing. When inputting Coordinates as text into AutoCAD %%d will input a degree symbol. If Coordinates are being entered into the Command Line d represents a degree symbol. Never auto-launch AutoCAD ! ( do not double click on a .dwg to open AutoCAD ; open the program first then open the project (.dwg) from the menu bar). Many times the Command Line will not automatically open with AutoCAD or it may be closed by accident.
5 If so Ctrl+9 will reopen the command line. AutoCAD Civil 3D Manual MGEO 2014 2 2 Switching Workspaces and What They Mean Workspaces dictate which tools are available to the user and how the interface is displayed. AutoCAD has four options; the two most commonly used workspaces in the Geomatics industry are: Civil 3D Fully loaded; includes all the 2D and 3D tools from the Basic, Civil Engineering, and Geospatial suites. 2D Drafting & Annotation Plain AutoCAD ; includes the Basic 2D tools to create simple survey plans and diagrams. The 3D Modeling and Planning and Analysis workspaces are used mostly in the Construction and Engineering industries; Geomatics technicians will use them on an as needed basis. Workspaces can be switched at any point during the project: 1. Left-click on the cog icon on the status bar in the bottom right hand corner.
6 2. Choose the workspace 3. Wait a few seconds for the changes to take place Figure Status Bar Figure Workspace Options AutoCAD Civil 3D Manual MGEO 2014 3 3 Resetting AutoCAD If AutoCAD is acting up ( Closing for no reason, freezing, not saving any changes, etc.) then the Civil3D Fix should be performed. This will restore AutoCAD to the default interface; meaning if the user has added any tools to the ribbon or changed the workspace is any way the changes will be deleted. To avoid requiring to do this never open AutoCAD by double-clicking on a .dwg file; always open AutoCAD then open the project (.dwg) using the menu bar. 1. Close AutoCAD 2. Navigate to the Civil3D_Fix folder (A copy can be found on the MGEO drive P:\CIVIL3D_FIX) 3. Double-click on the file 4. Restart the computer 5. Open AutoCAD AutoCAD Civil 3D Manual MGEO 2014 4 4 Setting Units This process will dictate the type of values a user can utilize in the project.
7 The following should be the first step after opening a template file ( > New > Drawing). 1. Type units in the Command Line 2. The unit settings will depend on the type and use of the project being created; think carefully before the units are set as changing the units halfway through the project can cause issues If using Civil 3D then the scale needs to be set as well: 1. Ensure the following tools are turned on: This tool can be found on the Home ribbon 2. In the Toolspace window > Settings tab > Right-click on Drawing1 (default name) or if the file has already been saved then on the name of the file 3. Edit Drawing > Units and Zone tab > Input a Custom Scale or choose a default 4. Apply and OK Figure Open Edit Drawing Settings AutoCAD Civil 3D Manual MGEO 2014 5 5 Selecting Items Items are typically selected when the user wants to perform a number of commands on them such as; move, rotate, change attributes, or modify/analyze them in any way.
8 Note: There are two ways to unselect items; to unselect everything press Esc, to unselect a certain object hold shift then left-click on the object. Crossing Without any tools or commands active click on the screen then move the mouse from right to left over the objects you want to select. This will select any object that either falls within or touches the box. Window Without any tools or commands active click on the screen then move the mouse from left to right over the objects you want to select. This will select only the objects that fall fully in the box. AutoCAD Civil 3D Manual MGEO 2014 6 Quick Select (QSelect) This command allows the user to specify a property ( line weight, colour, etc.) then AutoCAD will automatically select all objects that match the specification. 1. There are four ways to open QSelect; choose the option that works best for you: a.
9 Tools > Quick Select (works in Classic interface only) b. Utilities Panel > Quick Select (works in 2D interface only) c. Right-click anywhere in the display area > Quick Select d. Type qselect in the Command Line 2. Set the properties to match the objects you either want to select or the objects you want to remove from the current selection. Figure Right-click menu Figure Utilities Panel in 2D mode Figure QSelect Tool Window AutoCAD Civil 3D Manual MGEO 2014 7 6 Drawing Limits This will prevent anything from being created outside of the study area; so you won t end up with a point half way across the planet then lose your data when you try to zoom to extents as the drawing will incorporate that one wrong point. 1. Type Limits in the Command Line 2. Choose a bottom left corner slightly outside of the study area (buffer zone) 3.
10 Choose a top right corner slight outside of the study area These areas can either be chosen with a mouse click in the display area or by entering coordinates in the command line 4. Enter 5. Type Limits in the Command Line 6. Type on in the Command Line 7. To make sure the command worked properly a. Using the Line tool attempt to create a line outside of the limits; if the Command Line comes up with an error Outside Limits then the limits are properly set Figure Error creating line outside of limits AutoCAD Civil 3D Manual MGEO 2014 8 7 Coordinate Entry Methods Coordinates can be specified for any drawing tool, such as specifying the centre of a circle (point), a segment of a line, the four corners of a rectangle, etc. Note: The X coordinate is always entered first then Y then Z (optional). The following can be used with most tools; including but not limited to point, line, and rectangle.
