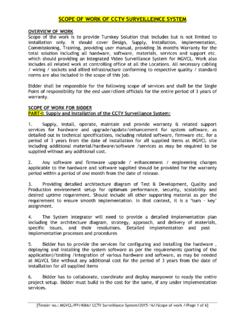Transcription of BAKER COUNTY PERMIT APPLICATION
1 BAKER COUNTY PERMIT APPLICATION 360 E Shuey Ave, Macclenny, FL 32063 Phone: 904-259-2403 **FAX 259-5057 INSTRUCTIONS: FILL OUT SECTION A ONLY. A. PROPERTY OWNER_____PHONE_____ PROPERTY ADDRESS_____ Directions to Property from 90:_____ Parcel ID (18 digits) _____ - _____ - _____ - _____ - _____ - _____ Sec Twnshp Range Subdiv Block Lot Home Owner/Bldr OR QUALIFYER S PERSONAL NAME _____ Phone _____ Lic # _____ Contractors Attach CREDENTIALS: License Insurance Workers Comp Occupational License Power of Attorney *Make sure Certificates have our correct address on them!
2 !* COST OF COMMERCIAL CONSTRUCTION ONLY! $ _____ SCOPE OF WORK: _____ ZONING COMPLIANCE SIGNATURE: _____ HOUSE PERMIT : OTHER PERMITS: **O F F I C E U S E__ONLY** Heated Living Area_____ Pool ___ Garage _____ Roof ___ PERMIT _____ Porches _____ H/A ___ Plans Rev _____ Total Sq Ft.
3 _____ Elec ___ FS 2 _____ Plumbing Fixtures _____ Modular___ New Dwelling Impact Fee: $ HVAC Units _____ Plumbing___ (if applicable) # Of Bathrooms _____ Shed ____ *CONTRACTORS FEE: _____ *OTHER_____ TOTAL FEE: $_____ Documents Needed for Review (2 Sets of House Plans; 3 for Commercial): Plot plan, Foundation plan, Typical Wall, Floor, Electrical, Truss Designs, Energy form, Recorded Deed and Notice of Commencement. B. DO NOT COMPLETE: OFFICE USE ONLY Flood Zone_____ Map_____ ** R E Q U I R E D I N S P E C T I O N S ** BUILDING ELECTRICAL PLUMBING MECHANICAL POOL Footings Rough-In Rough In Rough in Bonding Blocking Temp Serv.
4 Stackout Final Steel Slab Perm Serv. Sewer Gas Test Final Floor Framing Water Supply Gas Vent Safety Before Water Framing Termite Treatment Strapping Sheathing Other documents needed: _____ Roof Ext Walls Floor Firewall Special Inspection _____ Insulation Chimney FINAL CERTIFICATE OF OCCUPANCY PLANS APPROVED _____ _____ FORM 1/2016






