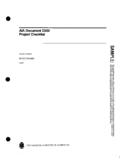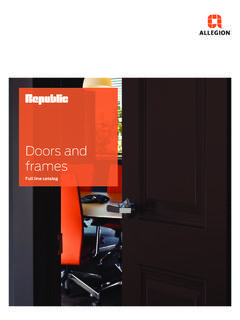Transcription of Basic Fire Door Requirements - ARE Forum
1 TECHNICAL DATA SERIESS D ISTEEL DOOR INSTITUTE30200 DETROIT ROAD - CLEVELAND, OHIO 44145118 - 01 Basic fire DoorRequirements 2001 Steel Door Institute2 Technical Data SeriesSDI 118-2001 Basic fire Door RequirementsOpeningWallRatingDoor andFrame RatingDescription and Use4 Hour3 Hour(180 minutes)These openings are in walls that separate buildings or dividea single building into designated fire Hour1-1/2 Hour(90 minute)Openings of this type are used in enclosures of verticalcommunication or egress through buildings. Examples ofthese types of openings include stairwells and elevator Hour1 Hour(60 minute)These door and frame assemblies divide occupancies in Hour3/4 Hour(45 minute)For use where there are openings in corridors or room Hour1-1/2 Hour(90 minute)This opening is in a wall where there is the potential for severefire exposure from the exterior of the Hour3/4 Hour(45 minute)This opening is in an exterior wall that has the potential to beexposed to moderate to light fire from the exterior of Hour1/3 Hour(20 minute)These openings are in corridors where smoke and draft controlis required.
2 The minimum wall rating is 1 1 fire door openings1 IntroductionFire testing of doors and hardware and theresulting labeling authorities granted, is a com-plex subject that is better understood whenbasic rules and guidelines are DoorsThe fire rating classification of the wall intowhich the door is installed dictates the requiredfire rating of the door. The location of the wall inthe building and prevailing building code estab-lish the wall s fire rating. The associated doorratings are shown in table 1 Hourly ratingsSteel fire doors are rated by time (in minutesor hours) that a door can withstand exposureto fire test conditions. Hourly ratings include1-1/2-hours, 1-hour, 3/4-hour, and 1/3-hour,with the maximum rating required of any swing-ing type fire door being three Three-hour (180 minute) doorsA door with a three-hour fire protection rat-ing is usually found in walls that separatebuildings or that divide a large building intosmaller fire areas.
3 The wall rating is 1-1/2-hour (90 minute) doorsDoors rated for 1-1/2 hours are found in 2-hourrated walls. These doors are commonly lo-cated in stairwells, or other enclosures of ver-tical communication through a building. Theyalso occur in boiler rooms and in exterior wallsthat have potential for severe fire exposurefrom the outside the One-hour (60 minute) doorsOne-hour rated doors are used in walls be-tween rooms, which are also typically one-hour 3/4-hour (45 minute) doorsDoors with 3/4-hour fire protection ratings areused in one-hour walls. A 3/4-hour rated dooris found in walls of corridors and room parti-tions. A door with this rating may also belocated in the exterior wall of a building sub-ject to moderate fire exposure from the out-side of the 1/3-hour (20 minute) doorsOne-third-hour or 20 minute doors are used inone-hour walls. These doors are used for cor-ridor applications and in other applicationswhere smoke and draft control is a Twenty-minute doors tested withouthose streamDoors and frames may also be rated as 20minutes without a hose stream.
4 These doorshave successfully passed a 20-minute fire test,with the omission of the hose stream test, andbear a label that specifically states Twenty-Minute-Rating Tested Without Hose Stream. These doors may be provided with vision lightsonly limited in size by the door manufacturer sfire labeling procedure identified as Twenty-Minute-Rat-ing Tested Without Hose Stream should notbe confused with 1/3-hour fire rated doors ,which have been tested in accordance withthe standard fire test procedure that includesthe hose stream SummaryDoors are rated for three-fourths of the ratingof the surrounding wall: A 3-hour door is usedin a 4-hour rated wall; a 1-1/2-hour fire door isused in a 2-hour rated wall; and a 3/4-hourdoor is used in a one-hour rated wall. Thenotable exception is that 1/3-hour rated doorsare also used with one-hour rated , a door with a higher fire rating thanthe opening requires may also be used. Forexample, a door rated for 3 hours may beused in a 1-1/2-hour opening.
5 All requirementsfor the 3 hour rating, such as maximum glasssize, door size, and other restrictions for thehigher rated door must be Glass1/4" wire glass and ceramic glass are the mostcommon types of glazing used in fire rateddoors. The hourly rating of the door dictatesthe number and maximum size of the visionlights used in the door. Table 2 shows thelimitations of size, area and number of visionlights in a door. Vision lights are not allowed in3-hour rated fire doors , unless allowed by thelocal authority having jurisdiction. The visionlight kit or window frame must be approved foruse in a fire rated Temperature rise doorsIn certain applications, fire doors are requiredto minimize the transmission of heat from oneside of the door to the other, as in the stairwellof a high rise building. If the door can limit thetransmission of heat for a period of time, it ispossible for people in a burning building tosafely pass below the floor of fire origin.
6 Thesedoors are built with a specifically designedcore and are referred to as temperature addition to the hourly rating, the fire doorlabel will also state the temperature rise ratingof the door. Temperature rise ratings are250 F, 450 F, and 650 F, and indicate themaximum rise in temperature above ambienttemperature measured on the unexposed sur-face (non- fire side) of the door during the first30 minutes of the standard fire test. The 250 Ftemperature rise designation is the most strin-gent rating of the three, since it requires themost limiting rise in temperature. A 250 Ftemperature rise door meets the requirementsof specifications calling for a 450 F or 650 Ftemperature rise LouversListed fusible-link type louvers to a maximumsize of 24" x 24" are permitted in 1-1/2-hourSDI 118-20014 Table 2 Door glazingHourly Rating Maximum Exposed Area ( Sq. In.)Maximum WidthMaximum Height Number of Lights20 min. w/o Hose299435-13/16" 83-5/8"No Limit 20 and 45 Minutes 129636"54"No Limit 20 and 45 Minutes* 285634"84"No Limit 60 and 90 Minutes* 220412"46"490 Minutes 10012"33"No Limit Hourly Rating Maximum Exposed Area ( Sq.)
7 In.)Maximum WidthMaximum Height Number of Lights20 min. w/o Hose283535"81"No Limit 20 and 45 Minutes 129636"54"No Limit 60 Minutes 129636"54"No Limit 90 Minutes 129636"54" No Limit 180 Minutes 10012"33"11/4" Wire Glass Ceramic Glass * Requires use of special Bedding Compound and 3/4-hour fire doors , with the louvermounted in the bottom half of the door. Lou-vers may not be used in 1/3-hour (20 minute)rated doors , or doors of other hourly ratingsthat may be part of a smoke and draft assem-bly. doors with glass lights, or doors equippedwith fire exit devices may not have fire door framesFire doors frames are not affected by theexposure ratings and opening classificationsthat apply to doors . There are no hourly rat-ings for a Basic fire door frame unless thelabeling on the frame specifically states thatthe frame is rated for something less than 3hours. If a frame bears a recognized labelqualifying it as a fire door frame, it may sup-port a 3-hour, a 1-1/2-hour, a 3/4-hour, or a1/3-hour door.
8 Frames used in masonry wallsmay be used with a maximum 3-hour fire door,while frames used in drywall walls are in-tended to be used with a maximum 1-1/2-hourfire Transom and sidelight assembliesLabeled frames are available with transomareas, sidelight areas, or a combination ofboth. The transom and sidelight areas can befurnished with listed panel assemblies or listedglass, depending on the desired hourly with solid transom panel and/or sidepanels may be used in openings rated up toand including 1-1/2-hour. Some manufactur-ers have the capability to provide frames withsolid transom panels that have a 3-hour rat-ing. Frames with labeled glass transom lightsand/or sidelights may be used with doors thathave up to a one-hour rating. Examples ofindividual visible glass light areas are shownin table 3. Transom/sidelight frames may alsohave a rating of twenty minutes without a hosestream. The glass openings allowed are onlylimited by the individual manufacturer s overall size of transom and sidelightframes is limited to the maximum size that amanufacturer has successfully fire the size may vary, it is important to5 SDI 118-2001 Table 3 fire window frame and transom/sidelight frame glazingHourly Rating Maximum Exposed Area ( Sq.)
9 In.)Maximum WidthMaximum Height Number of Lights20 min. w/o Hose5268109-3/4" 109-3/4"No Limit 20 and 45 Minutes 129654"54"No Limit 20 and 45 Minutes* 4704106"106"No Limit Hourly Rating Maximum Exposed Area ( Sq. In.)Maximum WidthMaximum Height Number of Lights20 min. w/o Hose332595"95"No Limit 20 and 45 Minutes 332595"95"No Limit 60 Minutes 272177"77"No Limit Hourly Rating Maximum Exposed Area ( Sq. In.)Maximum WidthMaximum Height Number of Lights90 Minutes1,2 230448"48"No Limit 90 Minutes1,3460896"96"No Limit 180 Minutes1,3 460896"48"No Limit 1 Check with individual manufacturer for specific panel size and construction2 1/2" thick composite panel 3 1-3/4" thick hollow metal panel 1/4" Wire Glass * Requires use of special Bedding Compound Ceramic GlassPanels consult the manufacturer when writing label applied to transom sidelight assem-blies will state whether panels or glass are tobe used in the frame. If the frame containsboth panels and glass, the label for glass lightsis used since it is the most limiting fire window frames (borrowed light) fire window frames are labeled hollow metalglass light frames that are not attached to adoor frame.
10 fire window frames with a maxi-mum 3/4-hour rating may be provided in ac-cordance with the manufacturer s listing. Indi-vidual glass openings are not to exceed 1296square inches; the dimension for width orheight shall not exceed 54 inches. fire win-dow frames with a 20-minute rating testedwithout a hose stream are limited in overallsize and glass area only by a manufacturer sindividual fire test program. fire window framesare typically used in corridor walls and may beprovided for masonry or drywall the frame manufacturer as to the abil-ity to supply fire window frames for drywallwalls. fire window frames may be providedwith wired glass not less than 1/4-inch thick,or glass as approved by the labeling fire door hardwareTo understand fire door hardware, you must re-member that fire doors serve four main purposes:1) To serve as a regular door at all times; 2) toprovide ready egress during a fire ; 3) to keepfire from spreading throughout the building;and 4) to protect life and 118-20016To adequately perform these functions, a firedoor must be equipped with fire listed hard-ware for dependable operation.









