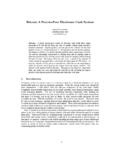Transcription of Basis of Design (BOD) - Delaware
1 Basis of Design (BOD) The Basis of Design (BOD) documents the principles, assumptions, rationale, criteria, and considerations used for calculations and decisions required during Design . The BOD is developed by the Designer and builds upon the PC and OPR. The BOD describes the technical approach planned for the project and is incorporated into the project technical specifications. The BOD is used as the Basis for Design calculations and other Design decisions. It includes catalog cuts and manufacturers information used to set the minimum levels of quality or performance set by the Design . It also includes a narrative to describe the Design approach and evolves into a more detailed document that can be used later by maintenance and operations personnel for building operation, recommissioning, and maintenance.
2 BOD is submitted at the Schematic Design (SD) phase and is continually updated through the Design Development (DD) and Construction Document phase (CD). Criteria listed includes: 1) Manufacturer, make, and model number of the equipment, material or system 2) Listing of the specification requirements for compliance and an equivalent substitute 3) Highlighted cut sheets and/or datasheets outlining requirements Topics included in the BOD document include but are not limited to the following: Equipment, Systems and Materials o Owner s Preferences and Specifications o A/E recommendations based on Basis of Design Selections o DFM Facility Design Standard exceptions if any Life Cycle Analysis Synopsis Summary o Options Considered o Options Analyzed o LCCA Option Recommended o LCCA selected by Owner Discipline Work Criteria and Assumptions Architectural: 1.
3 General Information - Building and Design Codes - Design Conditions and Assumptions - Building Description 2. Thermal Insulation - Windows - Window light shades - Wall insulation - Roof insulation 3. Natural Daylighting and Views 4. Site Design Development 5. Building materials Civil/Site/Utilities: 1. Codes applicable 2. Utility sources available at the site 3. Transportation requirements such as parking, mass transit, and delivery loading 4. Natural resources at the site 5. Description of system 6. Why system was chosen Fire Suppression: 1. Fire and Life Safety Codes applicable 2. Risks at the facility 3. Description of system 4.
4 Why system was chosen Plumbing: 1. Codes applicable 2. Utility sources available at the site 3. Opportunities to reduce water consumption 4. Description of system 5. Why system was chosen Mechanical: 1. Codes applicable 2. Environmental conditions such as temperature, humidity, ventilation, air changes, space pressurization, presence of hazardous materials, etc. 3. Fuel choices available at the site 4. Opportunities to reduce energy consumption 5. Description of system 6. Why system was chosen Electrical: 1. Codes applicable 2. Utility sources and distribution to be used 3. Equipment loads, redundancy , standby and/or emergency power requirements and safety factors 4.
5 Opportunities to reduce electrical consumption 5. Description of system 6. Why system was chosen Communications and Security: 1. Codes applicable 2. Risks at the facility both physical and data 3. Description of system 4. Why system was chosen






