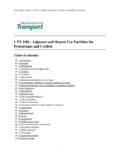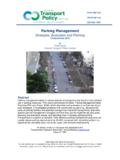Transcription of Bathroom & Toilet Facilities - NCDOI - Home Page
1 Bathrooms & Toilet Facilities Laurel W. Wright Chief Accessibility Code Consultant NC Dept of Ins/OSFM NCBIA February 29, 2012 AccessUpdate Newsletter nSign up for AccessUpdate Newsletter Comes out every 6 weeks or so There are (to date): 10 AccessUpdate Newsletters and 4+ Tech Data Newsletters Subscribers: 600+ are on the mailing list nGo to From the menu on the left, select CODE SERVICES, then from the drop down menus INTERPRETATIONS, then ACCESSIBILITY UPDATES BE SURE TO RESPOND BACK IN ORDER TO SIGN UP 2 What codes to use: nNC Building Code 2012 NCBC Based on 2009 IBC nANSI 2009 Standard 2009 Std + Commentary 3 Since a 2009 ANSI Commentary is not available yet, use Significant Changes to the ANSI Standard 2009 Edition New in the 2012 NCBC nThe defined words in the code are now in italics throughout NCBC Chapter 11 and 1109.
2 Accessible Type A units Type B units Accessible route Dwelling units Sleeping units 4 The change bar in the margin will often just indicate the addition of the italicized words no other changes. ANSI Year Edition 5 Model Code IBC reference ANSI reference 2012 NCBC 2009 2009 2009 IBC 2006 2003 2009 NCBC 2006 2003 2006 IBC 2006 2003 nLavatories nWater closets nUrinals nGrab bars This is what you review/inspect as a minimum nBaby-changing tables nPaper seat covers nDispensers Paper towel Sanitary napkin dispensers Condom nPaper towel receptacles nCoat hooks/shelves 6 FIXTURES ACCESSORIES Basic Criteria nIf Toilet compartment contains: A lavatory and A water closet nIt must meet the same provisions as a single occupant Toilet room nDifferent requirements.
3 Wheelchair accessible Ambulatory-accessible stalls 7 Where to Look for Plan Review ANSI n603 Individual Toilet Rooms n604 Water Closets Stall reqmts for Wheelchair accessible Ambulatory accessible Children s Environments n605 Accessible Urinals n606 Lavatories/Sinks n607 Bathtubs n608 Showers n609 Grab bars n610 Seats 8 ANSI Fig. nThis clearance allows a wheelchair user to back into the space to make the transfer to the water closet nRequires less maneuvering than a side or forward transfer Difficult or impossible where no leg use or if assistance needed to transfer 9 Diagonal Transfer onto Toilet 10 Side Transfer onto Toilet 11 ANSI Grab Bars (General) 12 Comply with 609 + 604; provide on rear + side wall.
4 EXCEPTIONS: non-common or public use offices, provided reinforcement in walls is provided. Facilities , in housing/holding cells specially designed to be without protrusions for the purposes of suicide prevention. [Non-ligature grab bars are available] ANSI Side Grab Bars nFig 13 Fixed Side Wall EXC. Vertical grab bar at water closets primarily for children s use shall comply with ANSI Rear Grab Bars Rear Wall EXC. rear wall grab bar permitted when rear wall space does not permit 36 min. length due to location of recessed fixture adjacent to the water closet. nFig. 14 ANSI Grab Bars nANSI The allowance for swing grab bars that was originally located in Ch. 6 has been relocated to Ch.
5 10. Ch. 10 is becoming more of a stand-alone reference similar to the way the 2004 NCAC functioned in Ch. 30. NO swing grab bars for commercial Facilities . nFig. 15 Flush Controls Flush Controls Either: Hand operated Comply with + .4 Install 36 max AFF Automatic Locate on open side EXC. either side ok for ambulatory accessible 16 Does not comply with ANSI or for children TP Dispensers Dispensers Comply with 7 min + 9 max in front of the w/c measured to the CL of the dispenser Dispenser outlet: 14 min + 19 max above floor 17 ANSI Fig. W/C Centerline n16 -18 permits optimal bearing + reach for grab bar n17 -19 permits similar tolerance for ambulatory 18 Self-Closing Doors Required nANSI nANSI 19 ANSI Fig.
6 Ambulatory nRequired when 6 or more toilets and urinals are provide within a single room nIn addition to accessible stall requirement nNot used as an exception to the accessible stall 20 ANSI Fig. Stall Depth 21 nAdult and children s floor mounted water closets require a 3 deeper stall 59 min 56 min Floor Wall ANSI Fig. 22 Clearance width Clearance depth Clearance overlap The following can overlap: Water closet clearance Grab bars Paper dispensers Sanitary napkin receptacles Coat hooks, shelves Accessible route Clear floor space at other fixtures Turning space No other fixtures or obstructions are permitted within the required clearance. Overlap Provisions n2003 ANSI Overlap Overlap in individual Toilet rooms Relocated in 2009 to General Requirements in 2009 ANSI Ch.
7 3 Overlap. Unless otherwise specified, clear floor spaces, clearances at fixtures, maneuvering clearances at doors, and turning spaces shall be permitted to overlap. n2009 ANSI Overlap Remains in Ch. 6 for accessible stalls 23 ANSI Section Turning Space Comply with 304 60 turning circle or T-shape 24 603 Toilet + Bathing Rooms 1 Overlap Clear floor spaces and clearances at fixtures shall be permitted to overlap. 25 603 Toilet + Bathing Rooms 2 ANSI Section ANSI Section Door Swing. Doors shall not swing into the clear floor space or clearance for any fixture. 26 603 Toilet + Bathing Rooms 3a THINK: GROUP toilets ANSI Section Door Swing. Doors shall not swing into the clear floor space or clearance for any fixture.
8 EXC. offices* individual Toilet room with clear floor space per ANSI 305 beyond door swing 27 603 Toilet + Bathing Rooms 3b ANSI Section Mirrors. Mirrors located above counters, lavatories or sinks: Bottom edge of reflecting surface 40 max AFF Mirrors located elsewhere: Bottom edge of reflecting surface 35 max AFF If mirror is provided elsewhere within room, then none is required above lavatory 28 603 Toilet + Bathing Rooms 4 ANSI Section Coat Hooks + Shelves. Coat hooks shall be located within one of the reach ranges specified in 308. Shelves: 40 min. AFF 48 max. AFF 29 603 Toilet + Bathing Rooms 5 HOOK ON DOOR Remember, to get the side approach req/d by ANSI , the hook is req d to be 24 from the side wall.
9 ANSI 606 Lavatories + Sinks 30 requires a clear floor space per Forward approach Knee + toe clearance per 306 EXC. 1.[parallel at kitchen w/o cook top] k/t clearance in priv. office clearance of 24 min AFF for 6-12 where rim or finished counter is 31 max AFF parallel approach for 4-5 clearance not apply to more than one sink. approach OK at wet bars. Ex.: Individual Toilet Rooms 31 NCBC Exc. 4 + ANSI 605 nNCBC EXC. 4 Where no more than one urinal is provided in a Toilet room or bathing facility, the urinal is not required to be accessible. nANSI shall be with rim at 17 max AFF Stall type or Wall type nANSI Clear floor space per 305 Forward approach only nANSI Automatic or Hand operated per 309 32 Individual Toilet Rm - Example 1 33 nCheck: Turning circle 0verlapping Door swing Mirror Coats + shelves W/c CL 16-18 W/c CFS Overlap W/c Ht 17-19 Grab bars ANSI Overlap 34 nThe required clearance around the water closet shall be permitted to overlap the.
10 Water closet, associated grab bars, Paper dispensers, sanitary napkin dispensers, coat hooks, shelves, Accessible routes, clear floor space at other fixtures + the turning space ANSI Overlap 2 35 nNo other fixtures or obstructions shall be within the required water closet clearance. THINK: Baby-changing tables Notice that it is shown in the down position and shall be out of the water closet CFS CFS can overlap other CFS Seat cover dispenser shall not be on wall over grab bars Would you accept this? 36 Group Toilet Room Example 37 Individual Toilet Room Example 38 nQuestion: Seems tight, 60 turning radius is under the lavatory; can it also overlay underneath the baby changing station in the open position?















