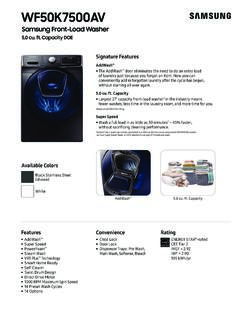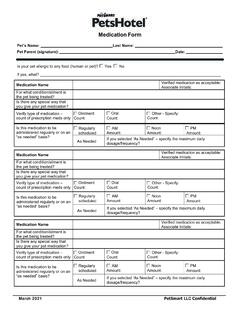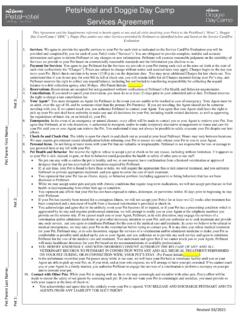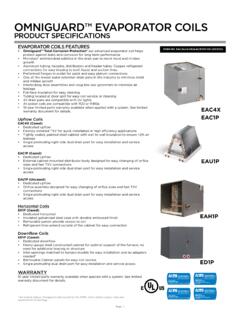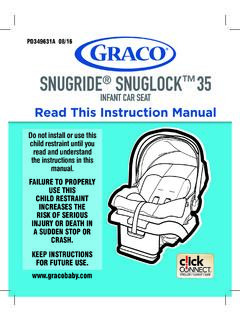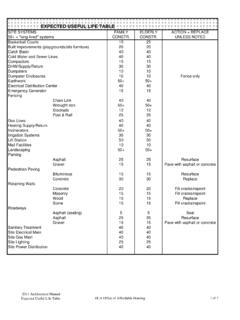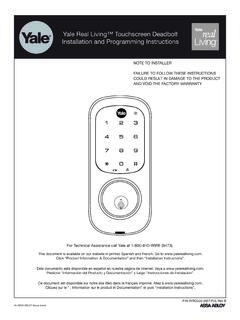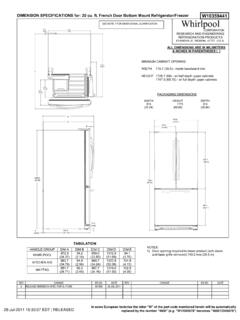Transcription of BEFORE YOU BEGIN – SURFACE PREPARATION BEFORE YOU …
1 Congratulations and thank you for the purchase of your Rubbermaid 7' x 7' storage building. BEFORE you BEGIN assembly please be sure to check your local building codes, ordinances and restrictions, and applicable neighborhood governances. BEFORE YOU BEGIN SURFACE PREPARATION To ensure proper assembly and performance your shed needs to be built on a solid, level SURFACE . A cement or patio SURFACE , or a treated-wood platform is YOU BEGIN LOCATIONWhen choosing a location in your yard make sure you choose an area with easy access and one that provides proper drainage for water to run away from the shed location. Prior to beginning the assembly please complete the following items: Thoroughly review all assembly steps (it is important that the steps are followed in the correct order) Review the parts list and make sure that no parts are missingIMPORTANT DO NOT RETURN TO THE STORE For assistance with your Rubbermaid storage buildingor for additional product information call our toll-free Consumer Service number: 1-888-895-2110M F 8:30 to 5:00 ESTor visit us online "85 "84 /8" Required Tools Two Person AssemblySafety GlassesPhillips ScrewdriverRubber MalletLiquid Soap(2) Step Stools/Stepladders5L45 Rubbermaid 7' x 7' RESIN STORAGE BUILDING ASSEMBLYP reassembly: Review ALL assembly steps BEFORE beginning construction.
2 Review the parts list and make sure that no parts are : To simplify assembly and to ensure proper engagement of all components, apply a mild detergent to dovetail and snap fits BEFORE E G H J F U X K C DRDQQQMTNNPPTMW851/4"843/8"95" Description Part Number Assembly Letter QuantityFloor Front Left Floor37A4A1 Front Right Floor37U4U1 Back Left Floor37B4B1 Back Right Floor37W4W1 Walls Left Side Panel37C4C2 Right Side Panel37D4D2 Left Back Panel37E4E1 Right Back Panel37G4G1 Left Front Panel37H4H1 Right Front Panel37J4J1 Wall Connector37Q4Q14 doors Left Door Panel37X4K1 Right Door Panel37Y4F1 Lock Hasp5F58X1 Hardware #14 x 1" Combo Pan Head ScrewAA 40 1/4-20 x 1/2" Combo Round Head BoltBB 2 1/4-20 Flat WasherCC 2 1/4 Hex NutDD2 Roof PinM8-3784-00EE4 Roof Left Roof Panel37N4N2 Right Roof Panel37P4P2 Gable37M4M2 Ridge Beam37R4R1 Roof Connector37T4T8 Connect Front Left Floor (A)
3 To Front Right Floor (U), install Screws (AA)4 (4)12384 /8"85 "Level construcion site BEFORE beginning assembly of shed. A foundation may be constructed if : When installing screws do not Back Left Floor (B) to Back Right Floor (W), install Screws (AA)4 (4)BWCaution: When installing screws do not the Front Floor Assembly on the leveled construction the Back Floor to the Front Floor, install Screws (AA) 8 (8)4 Caution: When installing screws do not STEP:If desired, recessed anchor locations (4 places) can be used to anchor the shed floorto a "851/4"76"74"71/2"71/2"41/8"41/8"41/8"41 /8"33/4"33/4"Using a screwdriver, punch out the screw holes on the top of Left Side Panel (C) 2 Left Side Panel (C) into Front Left Floor (A).ACACS crew HolesLubricate dovetails on Left Front Panel (H) 4 places with liquid Left Front Panel (H) into dovetails of Left Side Panel (C), engage snaps on bottom of Left Front Panel (H) into Front Left Floor (A).
4 Using a screwdriver, punch out the screw holes on the top of Left Side Panel (C) 2 lap joint between Left Side Left Side Panel (C) into Back Left Floor (B).HAC1212 CBCCS crew Holes891011 Install Wall Connectors (Q) 5 dovetails on Left Back Panel (E) 4 places with liquid Left Back Panel (E) into dovetails of Left Side Panel (C), engage snaps on bottom of Left Back Panel (E) into Back Left Floor (B).CC121 CQC2 BEC1212 Repeat Steps 5 9 to assemble right side of to Step Step 5 See Step 7 See Step 8 See Step 9 See Step 6 GDJDE ngage lap joint between Left Back Panel (E) and Right Back Panel (G) and install Wall Connectors (Q) 4 Gable (M) onto top of back wall engaging the 2 dovetails and snaps on the back panel and the dovetail on the side panel on both the left and right sides of the Gable (M) onto top of front wall engaging the 2 dovetails on the front panel and the dovetail on the side panel on both the left and right sides of the NOT ENGAGE THE Left Door Panel (K) inserting the lower hinge pin into Front Left Floor (A) socket, lift the left end of the Gable (M) enough to insert the top hinge pin on Left Door Panel (K) into the Gable (M) right Door Panel (F) inserting the lower hinge pin into Front Right Floor (U)
5 Socket, lift the right end of the Gable (M) and insert the top hinge pin on Right Door Panel (F) into the Gable (M) Lock Hasp (X) into back side of Right Door Panel (F).Engage Gable (M) snaps on front slots in Ridge Beam (R) with holes in Gable (M) tabs, install Bolt (BB), Washer (CC), and Nut (DD) 1 place, ONLY TIGHTEN NUT FINGER slots in Ridge Beam (R) with holes in Gable (M) tabs, install Bolt (BB), Washer (CC), and Nut (DD) 1 place, ONLY TIGHTEN NUT FINGER STEP:Install (2) 2" x 6" x " pieces of lumber into Gable (M).(Lumber not included.)Place Ridge Beam (R) into cups at the top of each Gable (M).RMMRMRDDCCBBMBolt HeadWasherNutPlastic Tabon GableMMRMRDDCCBBMBolt HeadWasherNutPlastic Tabon GableNote: Recommended for areas of exteme snow or extreme heat. Usage of the lumber supports is optional. The Big Max Shed is designed to function properly without them; however, the lumber provides extra roof support in extreme roof snaps on front Gable (M) 8 the Left Roof Panel (N) onto the front left side of theshed assembly, the arrows on the roof panels should face the inside ofthe shed and point towards the Ridge Beam (R).
6 Using (2) step stools (1 inside shed, 1 outside shed), lift bottom of the roof panel above horizontal, guide the roof panel into the Ridge Beam (R), align the front Gable (M) rib with the channel in Left Roof Panel (N), engage Left Roof Panel (N) in Ridge Beam (R) by lowering the bottom of the roof panel onto the shed assembly (hold Ridge Beam (R) to prevent twisting). DO NOT SNAP ROOF PanelRibGable Rib2322 Lubricate roof snaps on Back Gable (M) 8 places. Raise the Left Roof Panel (N) onto the back left side of the shed assembly, the arrows on the roof panel should face the inside of the shed and point towards the Ridge Beam (R).Using (2) step stools (1 inside shed, 1 outside shed), lift bottom of the roof panel above horizontal, guide the roof panel into the Ridge Beam (R), align the back Gable (M) rib with the channel in Left Roof Panel (N), engage Left Roof Panel (N) in Ridge Beam (R) by lowering the bottom of the roof panel onto the shed assembly (hold Ridge Beam (R) to prevent twisting).
7 DO NOT SNAP ROOF PanelRibGable RibInstall Roof Connectors (T) 4 places. You may need to lift the bottom of the roof panels to avoid the 2" x 6".NNTNN122125242627 Engage all snaps between the roof panels and gables. Then engage all snaps between roof panels and wall Steps 20 24 for right roof of Steps 20-24 RRPPNPBack ofshed shownInstall Screws (AA) 16 places in Gable (M).AA(16)While one person holds down the bottom of the roof, install screws (AA)8 places in screw holes on the top of the Side Panels (C&D).Screws connect the Side Panels to the Roof (8)Caution: When installing screws do not : When installing screws do not Roof Pins (EE) 4 places connecting the Roof Panels to the (4)Maintenance & Safety Periodically check shed to assure it remains stable and the site remains level. In areas of extreme high winds it is recommended to anchor shed to platform or ground by drilling holes in floor at designated location and secure with the proper fasteners (not included).
8 Wash shed with garden hose or a mild detergent solution. Using an abrasive cleaner could damage your building. Hot items such as recently used grills or fire pits should not be stored in the building. Heavy items should not be leaned against the walls, as this may cause distortion. Keep doors closed when not in use to prevent wind damage. Do not climb onto roof. Shed is not designed for habitation. In the event of severe weather, please disassemble and store in a secure in 2010 Rubbermaid Incorporated, Huntersville, NC 28078-1801 Customer ServiceToll Free: 1-888-895-2110M F 8:30 to 5 ESTor visit us "85 "84 /8"F licitations et merci pour votre achat de la remise Rubbermaid 7'x7'. Avant de commencer monter, veuillez vous assurez de v rifier vos codes du b timent, r glements et restrictions locaux ainsi que les gouvernances pertinentes des environs.
9 AVANT DE COMMENCER PR PARATION DE LA SURFACE Pour assurer un assemblage correct et la conformit aux attentes, votre remise doit tre b tie sur une SURFACE solide et plane. Une plateforme ciment e, en terrasse ou en bois trait est recommand DE COMMENCER L EMPLACEMENTL orsque vous choisissez un emplacement dans votre cour, assurez-vous de choisir une zone facile d acc s qui offre un drainage ad quat permettant l coulement de l eau loin de l emplacement de la remise. Avant de commencer l assemblage, veuillez compl ter les tapes suivantes : Examinez minutieusement toutes les tapes de l assemblage (il est tr s important de suivre la chronologie des tapes) Examinez la liste des pi ces afin de vous assurer qu il n en manque NE PAS RETOURNER AU MAGASIN. Pour obtenir de l aide avec votre Remise Rubbermaid ou pour de l information suppl mentaire sur le produit, appelez le num ro sans frais de notre Service la client le : 1-888-895-2110 L V 8:30 a 5 ou rendez-nous visite en ligne mFelicidades y gracias por la compra de su almac n construible Rubbermaid 7'x7'.
10 Antes de comenzar el ensamblaje, aseg rese de verificar los reglamentos, las regulaciones y restricciones en su regi n sobre construcci n, as como las cl usulas respectivas de su vecindario. ANTES DE COMENZAR PREPARACI N DE LA SUPERFICIE Para asegurar un ensamblaje y desempe o adecuados, su almac n requiere construirse sobre una superficie s lida y nivelada. Se recomienda una superficie de cemento o concreto en el patio, o bien, una plataforma de madera DE COMENZAR UBICACI NAl designar una ubicaci n en su patio o similar, aseg rese de elegir un lugar que proporcione un f cil acceso al drenaje de agua que se expida desde la ubicaci n del almac n. Realice los pasos siguientes antes de iniciar el ensamblaje: Revise detenidamente todos los pasos del ensamblaje (es importante que los pasos se lleven a cabo en el orden que se indican en las instrucciones).
