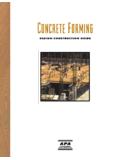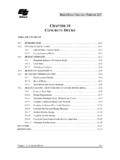Transcription of BEST PRACTICE GUIDES FOR IN-SITU CONCRETE …
1 Key messagesEarly* striking of formwork and improved backpropping procedures increaseconstruction efficiency by: Allowing early access to the supporting floors by following trades. Enabling greater re-use of formwork . Reducing the quantity of formwork and falsework required.*Early in this context is defined as CONCRETE less than three days practiceOptimise formwork use by: Determining backpropping loads during construction using empirical methods for simplerepetitive structures and a three-dimensional approach for special structures. Determining required striking CONCRETE strength from serviceability criteria. Determining early CONCRETE strength IN-SITU , using pull-out inserts. (See companionBest PRACTICE Guide, Early age strength assessment of CONCRETE on site.) Striking formwork in an agreed sequence after consideration of CONCRETE pouring sequence. Controlling the loads on newly struck slabs until they have gained the required structures PRACTICE GUIDES FOR IN-SITU CONCRETE FRAME BUILDINGS.
2 Early striking andimproved backproppingfor efficient flat slab constructionIntroductionThe European CONCRETE Building Project is a joint initiative aimed atimproving the performance of theconcrete frame industry. The principal partners in the world smost ambitious CONCRETE researchprogramme are:British Cement AssociationBuilding Research EstablishmentConstruct the CONCRETE StructuresGroupReinforced CONCRETE CouncilDepartment of the Environment,Transport and the RegionsThe programme involves theconstruction of a series of full-sizedconcrete structures in the LargeBuilding Test Facility at Cardington,where they are being subjected tocomprehensive testing of the buildingprocess and of their performance. With support from the DETR and theEngineering and Physical SciencesResearch Council, the first of thesebuildings, a seven-storey IN-SITU flatslab CONCRETE frame, was completedin 1998.
3 The results of investigationsinto all aspects of the frameconstruction process are summarisedin this series of Best PRACTICE GUIDES are aimed at all those involved in the process ofprocurement, design and constructionof IN-SITU CONCRETE frames. Theyshould stimulate fundamental changein this process in order to yieldsignificant improvements in the cost,delivery time and qualityof these FROM THE EUROPEANCONCRETE BUILDING PROJECT1 Figure 1: Table forms at CardingtonThis Guide provides new and improved recommendationsfor striking formwork and gives new procedures for backpropping reinforced IN-SITU CONCRETE flat slabs (less than 350 mm thick).2 IntroductionThe use, installation and striking offalsework and backpropping* is a vitallyimportant part of the safe and economicconstruction of IN-SITU concretestructures. In order to strike a slab, theconcrete must be strong enough toavoid failure or undue cracking anddeformation of the slab.
4 Recent researchduring the construction of the EuropeanConcrete Building Project (ECBP) in-situbuilding at Cardington has led to a newunderstanding of the constructionprocess. It is now possible to makesavings in construction time and ontemporary works equipment whilemaintaining site safety and theperformance of the constructed flat slabframe. This Guide summarises the newrecommendations for formwork striking and slab backpropping. For a detailedanalysis and a worked example see Guide to flat slab formwork and falsework(Ref. 1).Planning the strikingsequenceThe striking of formwork and falseworkfrom a slab needs careful constructor is responsible forcarrying out the striking process is the responsibility of the TemporaryWorks Co-ordinator (TWC) to managethe risks in early striking. This willinclude preparing detailed proceduresand method statements, which shouldbe approved by the safety officer andPermanent Works Designer (PWD).
5 The PWD s role is to provide designinformation so that the constructionmethods do not adversely affect theperformance of the structure. All technical and managerial staff must be fully aware of the implicationsof the methods and procedures charts for striking and back-propping procedures are given in Ref. loadconsiderationsIn multi-storey IN-SITU concreteconstruction, the critical loadingcondition for a slab is not necessarilywhen it is struck and becomes self-Table 2:Sequence of striking flat slabsFigure 2:Diagrammatic representation of backproppingTable 3:Load distribution by backproppingNotes1. Assumes lower and supporting floors have been struck, have taken up their deflectedshape and are carrying their self-weight2. Floor loading from imposed loads and self-weight is not considered3. The strength of particular slabs to carry applied loads will have to be considered separately4.
6 All floors are suspended floors5. Figure 2 gives location of loads wp,wb1, and wb2*Backpropping is defined aspropping installed at levels belowthe slab supporting the falsework. It is done to distribute the loadapplied to the uppermost slab to suitable supports, such as lower slabs or foundations Obtain approval to strike Check the safety precautions Strike according to guidance given below and as illustrated. Strike reinforced CONCRETE slabs in two stages:1. Ease all the supports2. Starting at midspan, remove supportsworking towards columns and walls. Post-tensioned slabs will tend to lift off the formwork on tensioning, but use method for rc above. On large slab areas, comprising internal and edge panels, strike internal bays first, followed by edge and corner bays. Where soffit form is part of cantilever, start removal from tip and work towards wall, beam or columns.
7 Post-tensioned cantilever slabs may havespecial striking requirements due to deflection of adjacent spans. Location Load No backprops One level of Two levels ofbackprops backprops On slab On slab In props On slab In propsNew slab being cast total 100% 100% 100%Falsework/ formwork wp100% 100% 100%On supporting slab (1) 100% wp70% wp65% wpIn backprops wb130% wp35% wpOn lower slab (2) 30% wp23% wpIn backprops wb212% wpOn lower slab (3) 12% wpOne level Two levelsof propping Load of proppingSlab to be castFalsework wpSupporting slab (1)Backprops wb1 Lower slab (2)Backprops (when fitted)wb2 Lower slab (3)REINFORCEDCONCRETE SLABPOST-TENSIONEDCONCRETE SLABREINFORCEDCONCRETECANTILEVERPOST-TEN SIONEDCONCRETECANTILEVER3supporting but often when it is calledupon to support the weight of a freshlycast slab concreting operationsTo cast the new slab, the supportingslab immediately below should havesufficient capacity to carry the loadsimposed on it during construction .
8 The loads on the supporting slab are: Self-weight of supporting slab (at 24 kN/m3). Any construction load on thesupporting slab. Total construction load of the newslab, weight of CONCRETE in new slab plus the self-weight of the temporaryworks plus construction live load on new the supporting slab has sufficientcapacity to carry the loads imposed,backpropping is notrequired. If it doesnotthen backpropping isrequired (see Design of backpropping on page 3).Before they are loaded, the concretestrength required in backproppedsupporting slabs should be calculatedusing the determinations in Table 1. It should be noted that wwill be muchhigher than for the new slab (see Table 3.) Determination 1 might be critical and this temporary conditionmight need to become a design loadcase agreed with the strikingThe TWC will have assessed constructionimposed loads when determining therequired strength for striking but thismust be checked, by site inspection,against actual loading.
9 Considerationmust be given to the timing of theloading of the struck slab, especiallywhere flying or tableform systems are quickly moved onto the requiredconcrete strength for strikingThe recommended method is based on serviceability considerations, as inpractice these are critical. The basis of this determination is fully detailed in ECBP research report BR394 (Ref. 2) The required strength of a CONCRETE slabfor striking depends on: Characteristic design service load. construction load. Characteristic CONCRETE designstrength. Actual CONCRETE characteristicstrength at the time of formula for calculating the requiredearly striking strength is given byDetermination 2 in Table 1. This givesthe characteristic strength of CONCRETE fcrequired for early striking. It isrecommended that a minimum liveconstruction load of kN/m2beused for the slab. This load should be added to the slab self-weight tocalculate w.
10 An alternative graphicalmethod of obtaining fcis given in Ref. of early ageconcrete strengthFor early striking, the IN-SITU strength of the CONCRETE should be Best PRACTICE Guide Early ageassessment of CONCRETE on siterecommends the Lok test or similar as it tests the actual cast CONCRETE . Thearea to be struck should be determinedin advance and the location of the mostcritical CONCRETE (usually the leastmature) should be established and tested. The average result of four or more tests is used to estimate theexisting characteristic strength (fc) in Determination 2 for the area to be sequenceThe order of striking soffit formwork is important. For early striking, thesequence should follow the order in which the CONCRETE was , the nature of the structuremay dictate the procedure adopted (see Table 2). The TWD, in co-operation with the PWD, shouldstipulate the method and procedure for the removal of the formwork .










