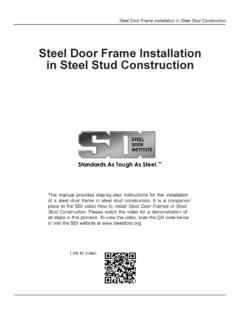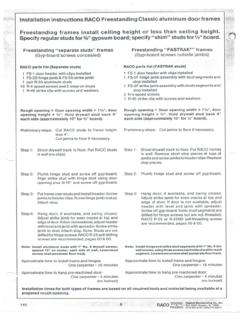Transcription of Bilco Basement Door Installation Instructions - …
1 Call Customer Service at (800) Basement DoorInstallation InstructionsOptional KeyedLock AvailableRightSide pieceLeftSide pieceHeaderHingeOperatingArmSafetyLatchL eft DoorRight DoorSlide Bolt LockTorsion RodsSillPrinted in Copyright, 2008, The Bilco Company, New Haven, CT 065053/081 ABC155B REV the doors are open for access, the area should be personally guarded toprevent anyone from falling down the stairs. doors should be closed and lockedwhen not in use. KEEP OFF doors TO AVOID INJURYS urface may be slippery. In extreme conditions steel in the summer sun canbecome hot and cause injury. White enamel or other light color finish paint willreflect sunlight and reduce the temperature of the metal. KEEP OFF DOORSH ammer and NailsCircular SawSledge HammerLevelMasonry ChiselTape MeasureShovel and TrowelElectric Drill7/16" WrenchWheelbarrowFlatblade ScrewdriverWork Gloves1/4" Carbide Masonry Drill BitSafety GogglesDepending upon the type of Installation ,some or all of the following will be required:will be helpful.
2 On pages 4 and 5 are photographs of actu-al installations which should also be of interest and assis-tance to you. The names of the various parts referred to inthe Instructions are indicated These InstructionsIt may be helpful to you to look through this entire folderbefore proceeding with the detailed assembly and installa-tion Instructions . If the Installation is on new construction,you will find information and stairwell dimensions on page7. If modifications are required, the information on page 6If this is a replacement Installation requiringa new concrete cap, first remove top 3" to 4"of deteriorated masonry to permit pouringthe cap without increasing the height of the pres-ent top step. Or, roughen the top of wall with ham-mer and chisel to ensure good bond between oldand new masonry.
3 Build a simple wood form asshown in #1 ensuring that the form is level andsquare. The top of the new concrete cappingshould be a little higher than the surroundinggrade. A height of at least 4" is Bilco Basement door consists of sixparts (the names of the parts are on page1)plus a set of four torsion rod door opera-tors, and the hardware* packed with this instruc-tion sheet. Attach header to side pieces with fourround head bolts. The header must rest on top ofthe side pieces, with heads of bolts above andnuts below. Tighten bolts with wrench to com-plete header Installation . IMPORTANT: Caulk ver-tical seams between header and side pieces asshown in # sill to side pieces using twoflat head bolts as shown in #2B.
4 It is essential thatthe heads of bolts are on outside with nuts inside.*Hardware4 1/4" x 1/2" round head bolts and nuts2 1/4" x 1/2" flat head bolts and nuts4 5/16" x 1-1/4" hinge pins with cotter pins6 1-1/2" slotted hex head screws3 2" slotted round head screws9 spring steel nuts9 plastic shields4 rubber bumpers1 vial lubricantNOTE: If Installation is with new concrete cap-ping, plastic shields are discarded. If capping isin place, spring nuts are assembled frame into place over cap-ping form as shown in #3A. Position frameexactly as it will be when capping is pouredby blocking it up temporarily so bottom of sidepieces are at the same height as the top of theinside form board. All parts of the Bilco base-ment door rest on topof the concrete cappingand must not be buried in a levelagainst side piece and check plumb.
5 Squaredoor by measuring diagonals and shiftingframe until equal and level frame to ensureproper header by nailing tosheathing or securing to masonry with 1/4" x 1-1/4" flat head machine bolts and shields, obtain-able at your hardware :If this is a replacement installationon a home with siding, be sure to cut away thesiding in accordance with Instructions on page the 1-1/2" slotted hex head screws in holesin side pieces and 2" round head screws in a spring steel nut on the bottom of theseabout three turns. Metal ears on the spring nutsshould be on underside as shown in the 2 Header#3 ALevelLevel#3 BCaulkInsert three slotted round head screws insill and screw spring steel nuts on for 2 or3 turns in position shown before embed-ding in wet concreteConcretecappingafterpouringFlash ing (by others)SheathingHeaderClapboard or ShingleInsert six slotted hex head screwsin bottom flange of side pieces and screw spring steel nuts onfor 2 or 3 turns in position shownbefore embedding in wet cappingafter pouring#2B#2A#132 Points of particular importance are in REDOR BOLD face CONSTRUCTIONFRAME CONSTRUCTIONR ight side-pieceSillNutinsideNuts underHeaderFlat head ofbolt outsideLeftside pieceImportant.
6 Caulk verticalseam between header andside pieceRound heads ofbolts outsideSet form socapping willbe levelConcrete cappingafter pouringFor new construction or replacing wooden door wherenew concrete capping is requiredCAUTION: The Bilco Basement door will shed water in all normal conditions only when installed and caulked in accordance with these Instructions . If there are no rain gutters above, a diverter must be installed to prevent roof water from flowing directly onto the Bilco Basement SideFormInstall right door by holding it verticallyover the right side piece. Position thedoor so that the door hinges will fit intothe hinge brackets that are welded onto theside piece. Line up the holes in the hinges withthe hinge pivot holes in the brackets.
7 Insert the5/16" x 1-1/4" hinge pins and cotter the left door in the same : A safety latch has been providedon the lower hinge of each door to prevent thedoors from being blown or knocked the safety latch by lifting the oper-ating arm while at the same time closing thedoor. (Close the left door first.) Care is neces-sary at this time as the doors are being operat-ed without the assistance of the torsion alignment. If bottom edges ofdoors do not form a straight line, movelower end of unit to right or left to cor-rect. Recheck frame to insure that it is leveland with bracing. Open top of wall with bonding agent. Mix con-crete. Pour capping and close doors to recheckalignment. Be sure capping is level to preventwater accumulation around base of door concrete hardens remove forms and tight-en all screws.
8 Caulk all around the exterior ofthe frame where it meets the outside of wall at capping !An interior door at the bottom ofthe steps is required to prevent heat loss andreduce the Bilco Basement door now solid-ly anchored, the torsion rods should beinstalled. There are four torsion rods. Twoare marked 1 and two others are marked 2 .These markings can be found on the plasticcomponents of the rods. Each door panelrequires one 1 and one 2 torsion installing rods, apply lubricant toplastic componentsper sketch included withpacket containing lubricant both doors so safety latches install torsion rods on the left door:Refer to #6B. Insert the hooked end of the 1rod into the upper hinge bracket through thehole as shown in the diagram.
9 Insert the "L"shaped end of the rod UP into its the hooked end of the 2 rod into thelower hinge bracket and insert the "L" shapedend of the rod DOWN into its retainer BEINGSURE THIS ROD PASSES UNDER THE 1 ROD. The pressure of one rod on the otherkeeps both rods in install torsion rods on the right door:Refer to #6C. Insert the hooked end of the 1rod into the lower hinge bracket through thehole as shown in the diagram. Insert the "L"shaped end of this rod UP into its the hooked end of the 2 rod into theupper hinge bracket and insert the "L" shapedend of the rod DOWN into its retainer BEINGSURE THIS ROD PASSES UNDER THE 1 ROD. The pressure of one rod on the otherkeeps both rods in rod passesover Rod 2 This rod passesunderRod 1 This rod passesover Rod 2 This rod passesunderRod 1 Inside View of Left DoorInside View of Right DoorRetainersLower HingeUpper HingeRetainersLower HingeUpper HingeRight DoorLeft DoorLowerHingeHinge PivotHoleHole for Torsion RodHinge Bracket#6B#6A#6C#5#4 Page 3465 Lubricate (see note 6)UpperHingeSide pieceDoorHingeSection at HingeLine up bottom edgesof both lining upbottom edges ofboth doors , nailbracing to formsboth sidesPage 4blocks), the Bilco Basement door can be installed inthe manner shown above.
10 On new construction when the stairwell is poured tothe full height and floated so the top surface issmooth (or when masonry wall is capped with 4" solidReplacing a wooden doorwhen concrete is level and in good conditionNew home installationwhen concrete capping is not requiredRemove wooden doors . Mix a smallbatch of concrete to patch any holesin the present concrete caused byanchors which had held the old doorin the frame of the Bilco base-ment door in accordance with instruc-tion 2 on page 2. Move the assembledframe into place, being sure it is cen-tered properly over stairwell. Mark onthe siding with a pencil the exact shapeof the back of each side piece. Slideframe away and connect these markswith a straight line.)








