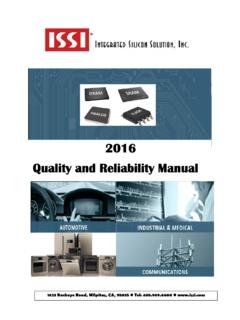Transcription of BIM Execution Plan: XXX - Layton Construction
1 BIM Execution plan : XXX - Layton Construction Master Section This section outlines Layton BIM standards and processes. The second section contains project specific details. A. Intent Efficiently and effectively use appropriate BIM tools and processes for maximum benefit to the project and the owner and to all parties involved. All participants are accountable for their models and coordination process. Un-modeled elements cannot be coordinated utilizing BIM processes. Provide owner with a complete, accurate model for use in facility management.
2 Duplicate and redundant modeling will be minimized. Geometry and information is to be additive whenever possible. B. Scope Potential model based or enabled activities / processes: Spatial coordination Schedule linking and visualization (4D) Lift Drawings: Concrete pour breaks, details Layout: Survey points in drawings, models QA/QC: Points from field brought back into model for placement verification Phasing and Logistics: Planning, management and visualization Equipment and room data management and export for FM use Virtual mock-ups, constructability Quantification BIM scope will be determined during internal project kick off and described in the Project Specific Section.
3 C. Standard Model Requirements 1. Level of Development: LOD 300 - 350 as described in the AGC LOD Specification. 2. System colors are not dictated unless owner required or determined to be necessary for clarity. 3. Models must be full scale, comprised of solid geometry (not wireframe), in imperial units. 4. Align all trade models to background file provided, typically the architecture or structure Revit model. 5. Any modeling specifics, including specified colors, file naming, LOD, etc. that deviates from standards outlined here will be detailed in the Project Specific Section of this BIM Execution plan .
4 6. Acceptable native file types: a. Revit (.rvt) b. AutoCAD (3D .dwg) 7. Model intelligence a. Hangers, clear/access zones, insulation should be easily searchable for use of search sets or unique character strings or contained on one obvious layer. b. Model elements should be the actual product whenever possible and not generic. 8. File Naming a. The intent is to keep the file names short but adequately descriptive, avoiding acronyms if possible. TRADE_AREA_PROJECT-ABBREVIATION b. File Naming Examples: DUCT_AREA-01_MS-CITY-STATE PLBG_UG_MS-AMARILLO-TX 9.
5 Discipline / trade abbreviations (to be determined at kickoff meeting): Architecture ARCH Structure STRU General Contractor CONTR Miscellaneous Steel ST HVAC Dry Side / Duct HV Plumbing PL Electrical EL Hydronic / Mechanical Piping / HVAC Wet Side MP Medical Gas (Med Gas) MG Fire Protection FP Low Voltage: Tele-data / Audio / Video / Controls LV D. Coordination Process 1. Kick-off Meeting Attendance required for all knowledgeable subcontractors / detailers / PMs / etc. This meeting will review BIM requirements and project specifics.
6 BIM 360 Glue and BIM 360 Field will be set up and reviewed. 2. Uploads All models will be uploaded using BIM 360 Glue as the central repository / file transfer site. 3. Clash coordination Specific clash tests may be assigned to each trade, who will be solely responsible for clearing the tests and for creating their own tests to be cleared. Trade to trade coordination must take place outside of the all trades coordination meetings. This is not a passive process. Accountability is mandatory. All trade meetings are not for reviewing one to one clashes, but for the larger multi system issues and for status updates / accountability checks.
7 All trade meetings may be held weekly, twice weekly, alternating weeks, daily schedule will conform to what the project demands to meet the schedule. Non-performance contract clauses will be in effect for BIM coordination participation. 4. Coordination meetings A recurring meeting with the knowledgeable subcontractor team members to bring up and resolve design and large coordination issues. Frequency and date specifics to be determined but can change. Attendance and participation is mandatory. 5. Coordination Hierarchies / Priorities a.
8 Architecture and Structure vs. Others Architecture and Structural will be coordinated first and take precedence over other disciplines. This includes ceiling, walls, soffit framing, king studs at doors etc. Changes to Architecture and Structure will only be considered when all other alternatives have been exhausted and design is in conflict, with the following notes: Requesting to lower ceilings is a last resort. Some architectural elements may have lower priority in mechanical / service areas. Structure takes precedence over MEPF in all cases with exception of sleeves conflicting with structure.
9 Design modification must be requested and confirmed via RFI, ASI, etc. b. P-tube vs. Others: P-tube services set locations and takes minimum bends into account when determining routes. Usually takes precedence over other systems closer to stations. c. Plumbing Sloped Lines and Large Mains vs. Others: Vent stack, storm drains, waste and other large pipes (6" and up) that depend on location of fixture or minimum slopes typically take precedence over Mech., Elec, and intermediate P. Tube Plumbing has high priority in mechanical rooms.
10 D. Mechanical (Duct) vs. Others: Large ducts have priority over others and run high in the ceiling cavity if possible (below steel and PT). However, it is often possible to run piping over the top of the duct. A hierarchy of zones is to be established, dictating the general location of the systems in the corridors and other tight areas. Small ducts (feeders to vents, returns) have priority only as far as the path is not difficult to reach from main duct to return vents per design. Conflict with electrical trays or conduit banks are examined on a case by case basis.










